9426 Springfield Avenue, Evanston, Illinois 60203
$585,000
|
Sold
|
|
| Status: | Closed |
| Sqft: | 2,338 |
| Cost/Sqft: | $250 |
| Beds: | 4 |
| Baths: | 4 |
| Year Built: | 1955 |
| Property Taxes: | $13,640 |
| Days On Market: | 1909 |
| Lot Size: | 0,23 |
Description
This Evanston charmer is priced to sell! You'll love the rich hardwood floors on the main level and in 3 of the 4 bedrooms, plus the large kitchen addition on the back of the house next to the screened-in porch! The eat-in island kitchen features vaulted ceilings, TONS of cabinet space and high-end appliances. Separate dining room is open to the living room, providing an easy flow and good light throughout. Living room has a wood burning fireplace and French doors to the screened-in porch. Upstairs is a private Primary Suite with large en-suite bathroom and walk-in closet, plus three more bedrooms, all with hardwood floors, and the 2nd full bath. Basement features a large rec room with another wood-burning fireplace, as well as a powder room and laundry room with exterior access door. There's also a true 2-car garage and a trex deck out back, along with a grandfathered pool house (pool was filled in many years ago) in the spacious back yard. Fantastic, desirable location close to so much, including being just minutes from 94, Old Orchard and more. Highly rated Evanston schools, too! Don't miss this one! Being sold "as-is".
Property Specifics
| Single Family | |
| — | |
| Traditional | |
| 1955 | |
| Full | |
| CUSTOM | |
| No | |
| 0.23 |
| Cook | |
| — | |
| 0 / Not Applicable | |
| None | |
| Public | |
| Public Sewer | |
| 10933325 | |
| 10141090400000 |
Nearby Schools
| NAME: | DISTRICT: | DISTANCE: | |
|---|---|---|---|
|
Grade School
Walker Elementary School |
65 | — | |
|
Middle School
Chute Middle School |
65 | Not in DB | |
|
High School
Evanston Twp High School |
202 | Not in DB | |
Property History
| DATE: | EVENT: | PRICE: | SOURCE: |
|---|---|---|---|
| 5 Jan, 2021 | Sold | $585,000 | MRED MLS |
| 21 Nov, 2020 | Under contract | $585,000 | MRED MLS |
| 13 Nov, 2020 | Listed for sale | $585,000 | MRED MLS |
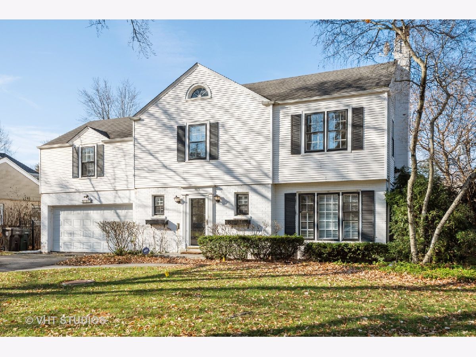
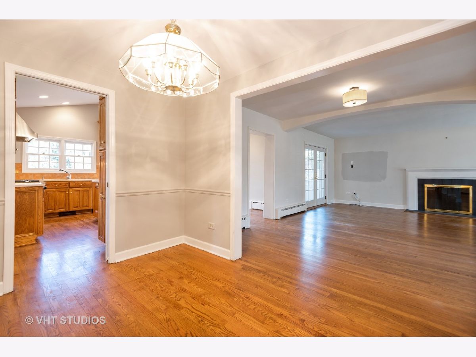
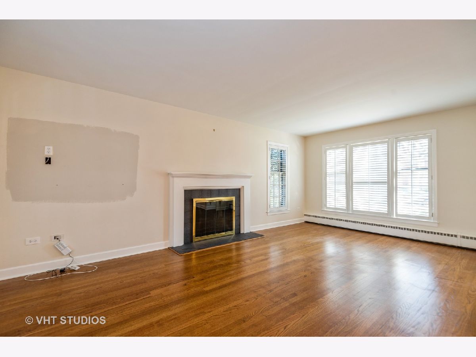
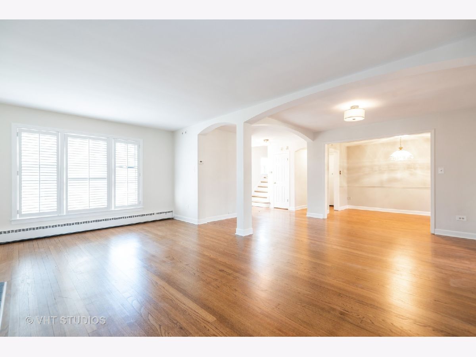
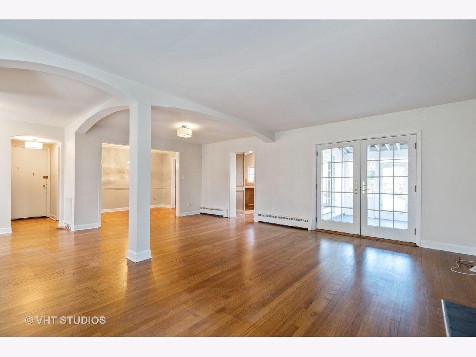
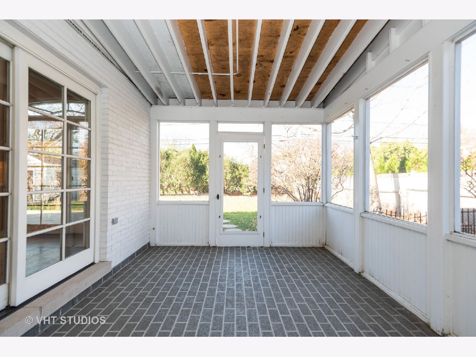
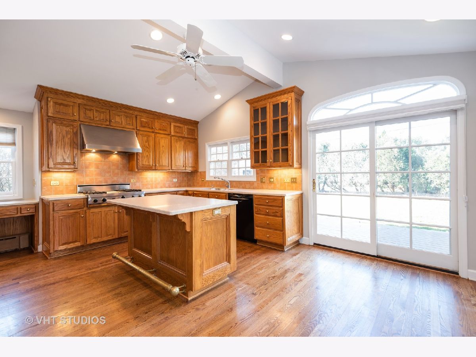
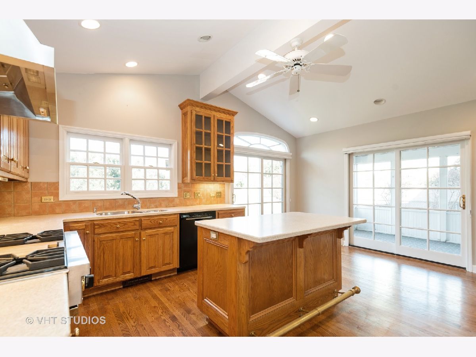
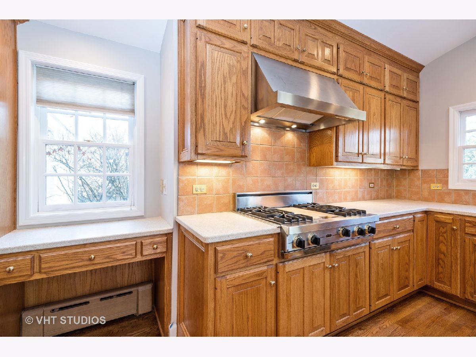
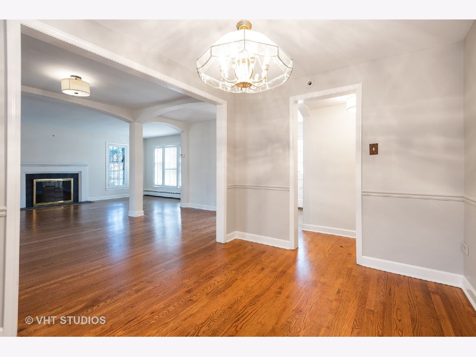
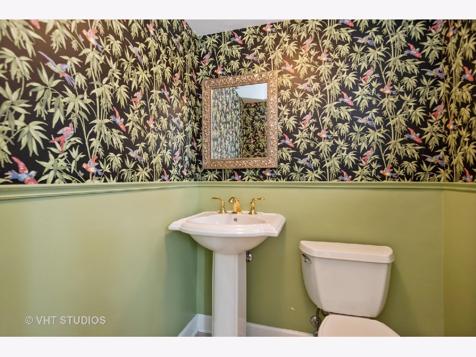
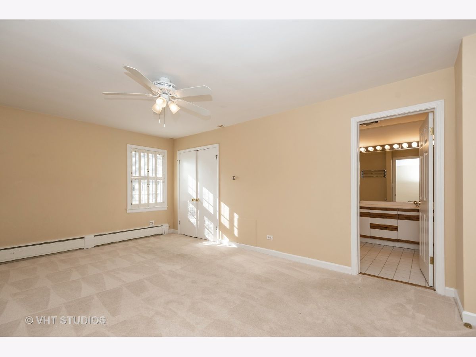
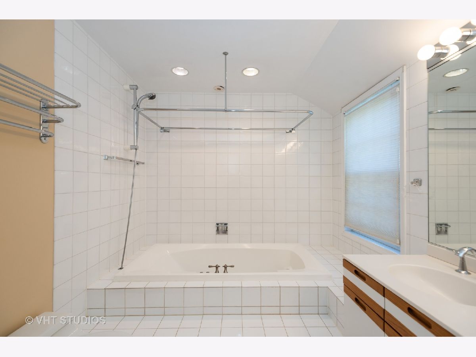
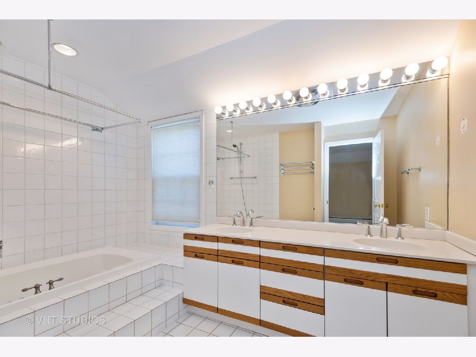
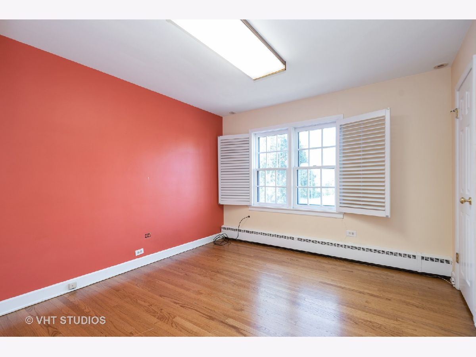
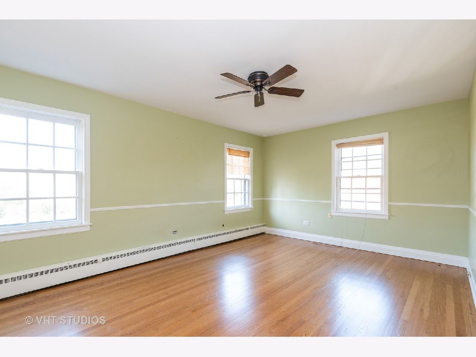
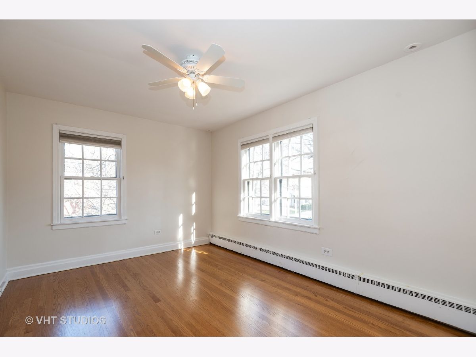
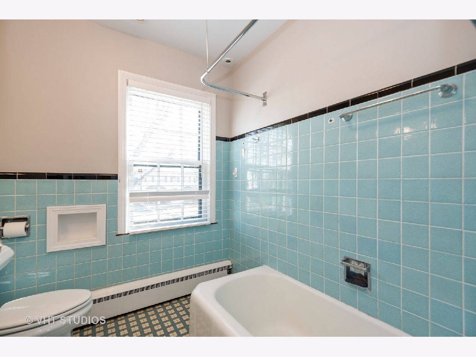
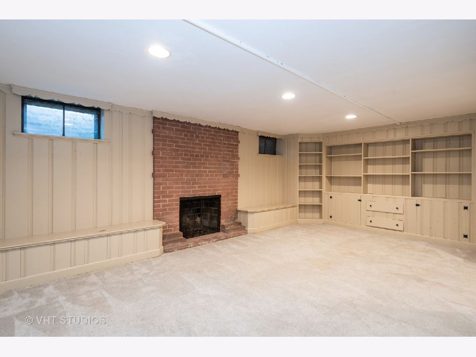
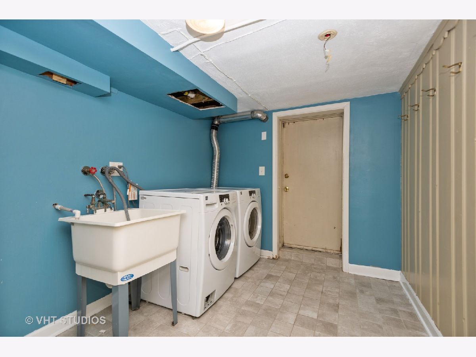
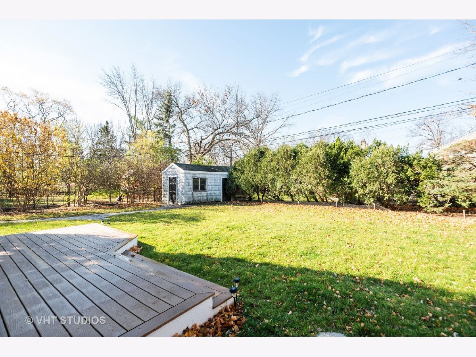
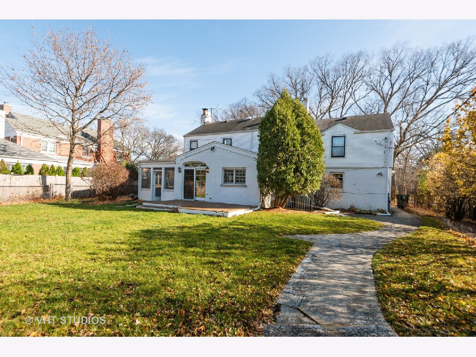
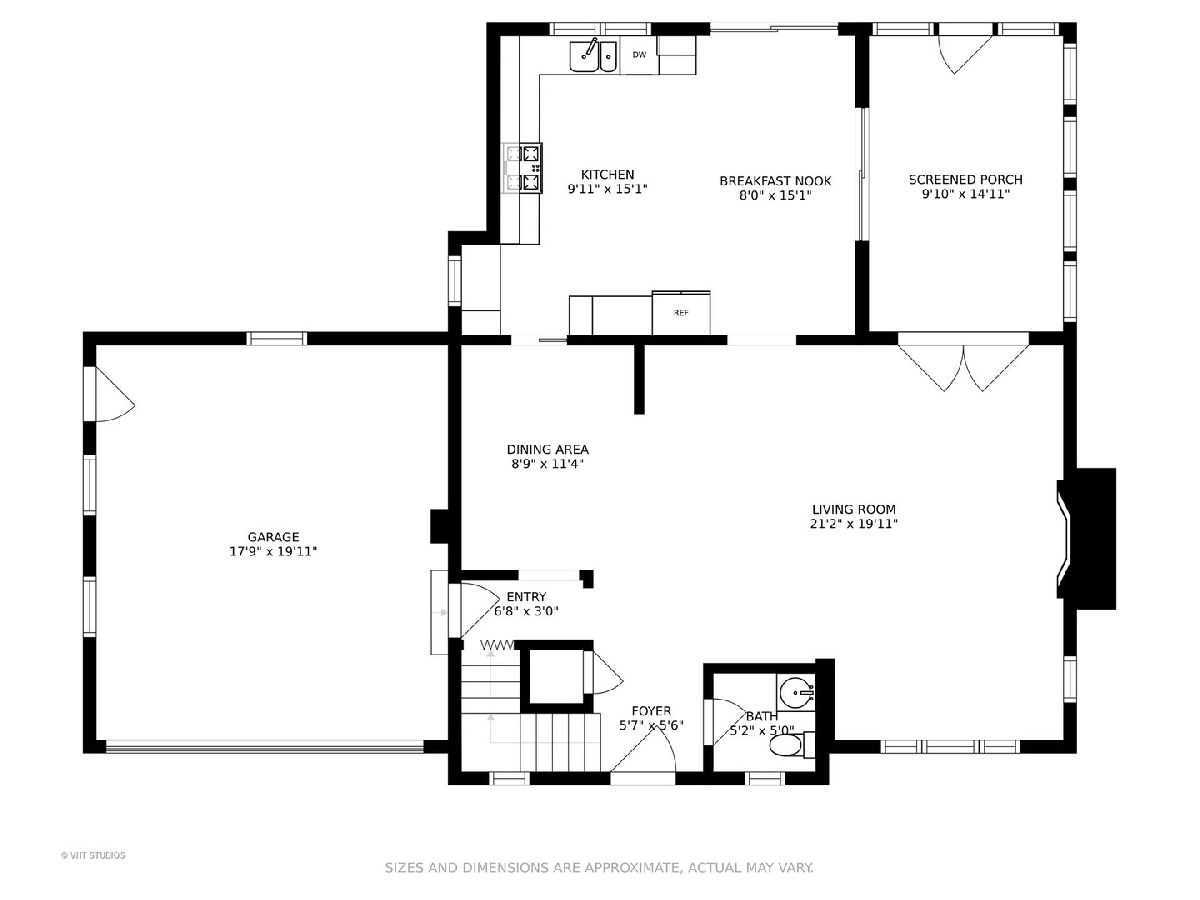
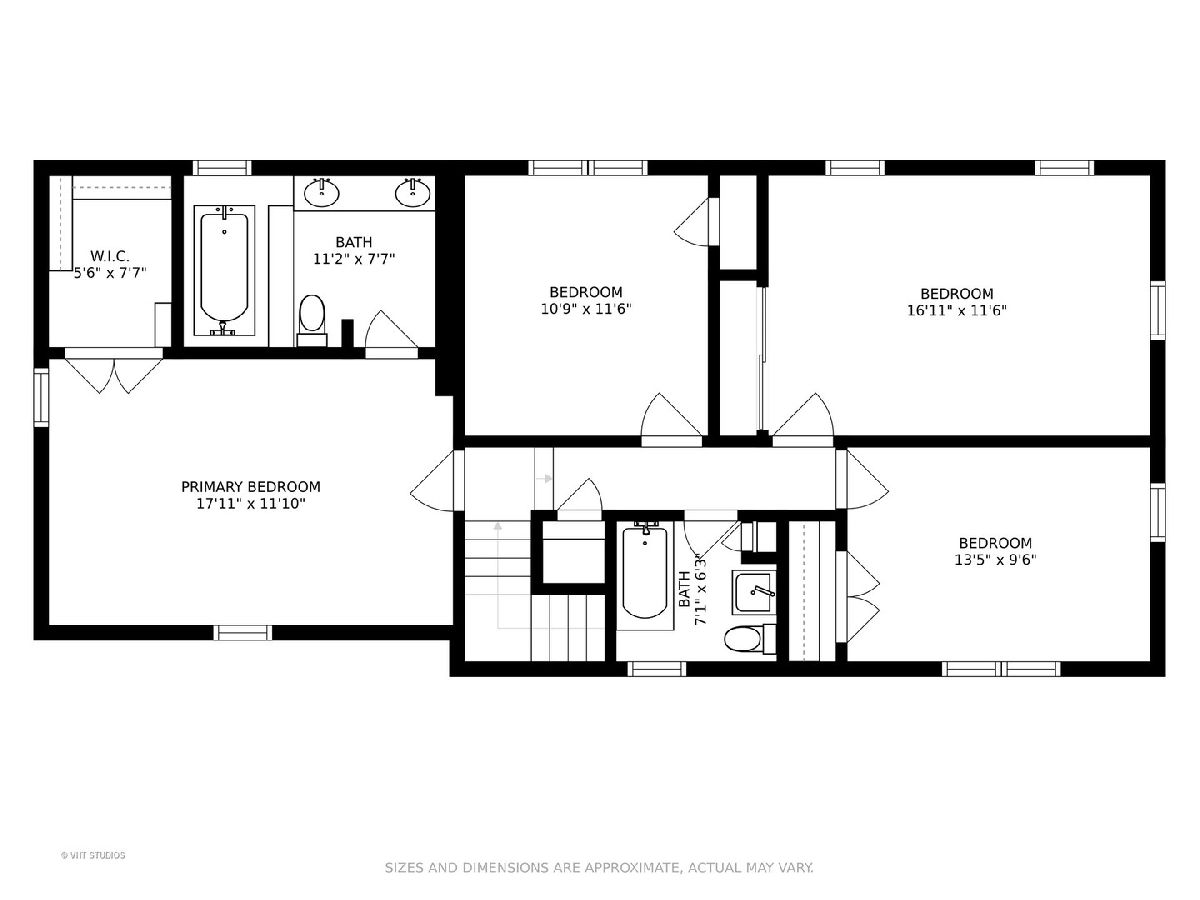
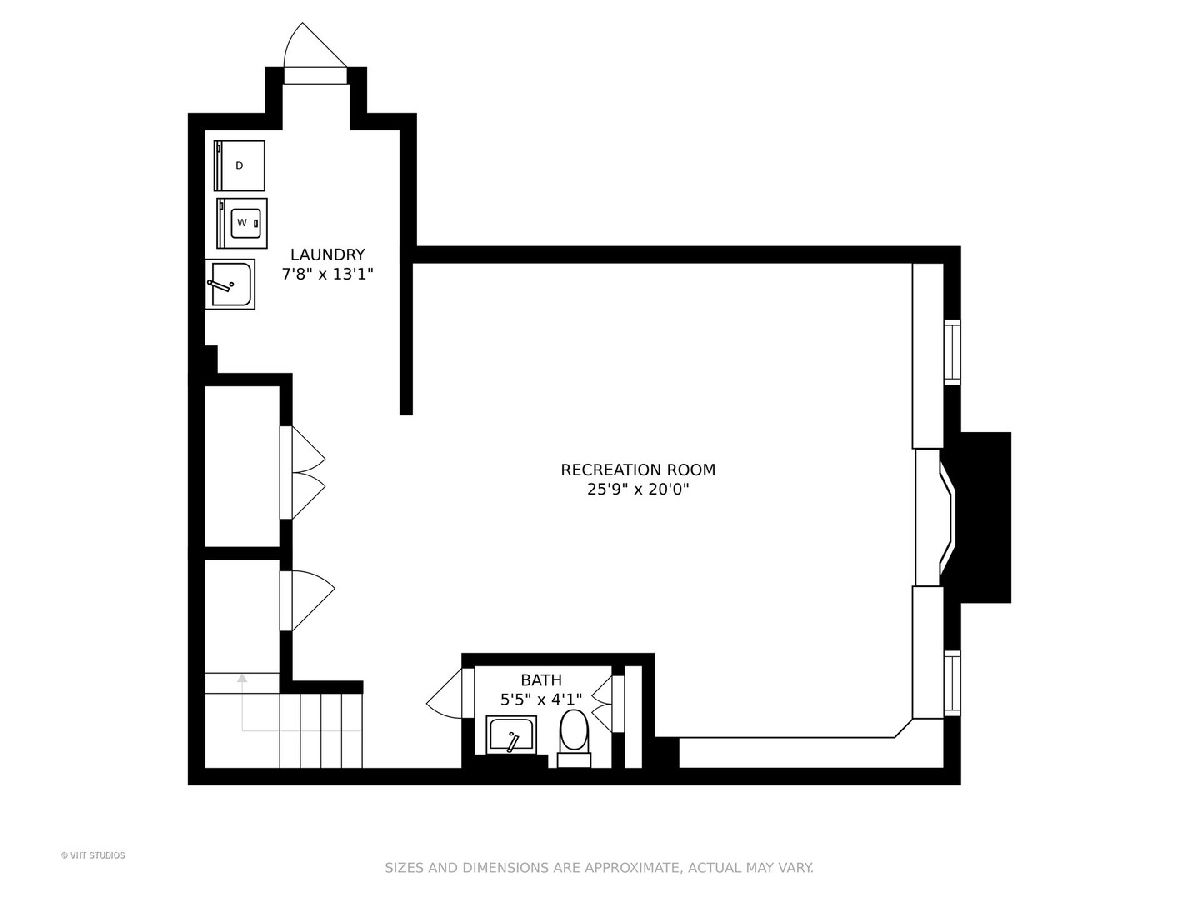
Room Specifics
Total Bedrooms: 4
Bedrooms Above Ground: 4
Bedrooms Below Ground: 0
Dimensions: —
Floor Type: Hardwood
Dimensions: —
Floor Type: Hardwood
Dimensions: —
Floor Type: Hardwood
Full Bathrooms: 4
Bathroom Amenities: Whirlpool,Double Sink
Bathroom in Basement: 1
Rooms: Deck,Screened Porch
Basement Description: Finished,Exterior Access,Rec/Family Area
Other Specifics
| 2 | |
| Concrete Perimeter | |
| Asphalt | |
| Deck, Porch Screened, Dog Run | |
| Fenced Yard | |
| 75X130X75X130 | |
| Pull Down Stair | |
| Full | |
| Vaulted/Cathedral Ceilings, Hardwood Floors, Walk-In Closet(s), Some Carpeting, Separate Dining Room | |
| Dishwasher, Refrigerator, Washer, Dryer, Stainless Steel Appliance(s), Cooktop, Built-In Oven, Range Hood, Gas Cooktop | |
| Not in DB | |
| Curbs, Street Lights, Street Paved | |
| — | |
| — | |
| Wood Burning, Attached Fireplace Doors/Screen |
Tax History
| Year | Property Taxes |
|---|---|
| 2021 | $13,640 |
Contact Agent
Nearby Similar Homes
Nearby Sold Comparables
Contact Agent
Listing Provided By
Baird & Warner









