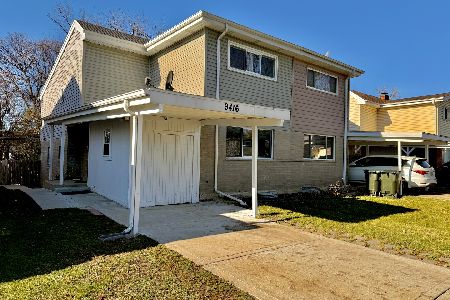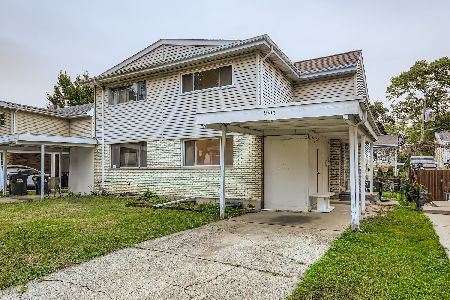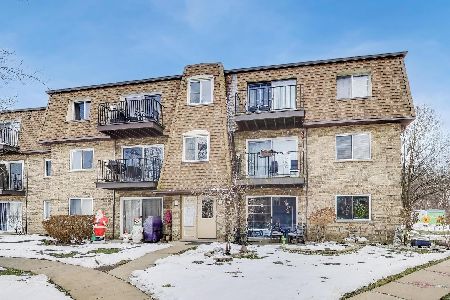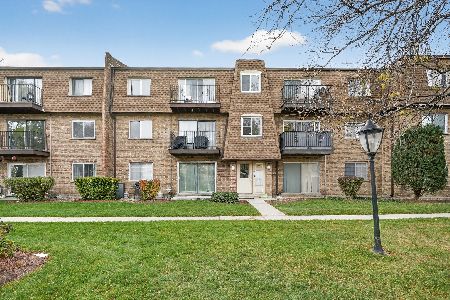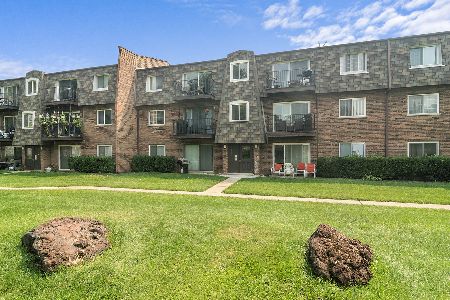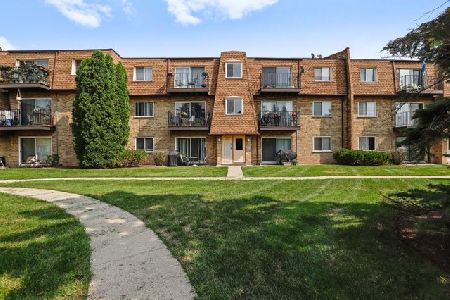9427 Bay Colony Drive, Des Plaines, Illinois 60016
$149,900
|
Sold
|
|
| Status: | Closed |
| Sqft: | 1,000 |
| Cost/Sqft: | $150 |
| Beds: | 2 |
| Baths: | 1 |
| Year Built: | 1978 |
| Property Taxes: | $3,067 |
| Days On Market: | 1582 |
| Lot Size: | 0,00 |
Description
Rentals allowed! Middle floor updated unit facing beautiful courtyard with east and west exposure. LARGEST UNIT in complex with eat-in kitchen and dining area combined with living room.**CENTRAL A/C**LENNOX brand furnace**luxury vinyl FLOORS throughout - no carpets here**sun-drenched living room with sliding door to a balcony (lots of sunlight in the afternoon)**bright, white kitchen with pantry closet and window overlooking a playground**new, modern bathroom with soaking tub** spacious bedrooms with LARGE CLOSETS**plenty of storage**FREE LAUNDRY and storage unit on a 1st floor** Assigned parking#339 right at the back door + lots of additional spots all around the playground. RESORT TYPE LIVING: huge swimming pool by the lake/pond, hot-tub, sauna, clubhouse-party room, tennis courts, playground, jogging/bike trails around the lake (fishing allowed). Pets friendly ! Investors welcomed, no rental cap restrictions. Property taxes don't reflect any exemptions (for owner occupied the homeowner exemption discount would be $983.30 bringing the taxes down to 2,083.91)
Property Specifics
| Condos/Townhomes | |
| 3 | |
| — | |
| 1978 | |
| None | |
| 2S | |
| Yes | |
| — |
| Cook | |
| Bay Colony | |
| 338 / Monthly | |
| Water,Parking,Insurance,Clubhouse,Pool,Exterior Maintenance,Lawn Care,Scavenger,Snow Removal | |
| Lake Michigan,Public | |
| Public Sewer | |
| 11223153 | |
| 09162010331219 |
Nearby Schools
| NAME: | DISTRICT: | DISTANCE: | |
|---|---|---|---|
|
Grade School
North Elementary School |
62 | — | |
|
Middle School
Chippewa Middle School |
62 | Not in DB | |
|
High School
Maine East High School |
207 | Not in DB | |
|
Alternate Elementary School
Iroquois Community School |
— | Not in DB | |
|
Alternate Junior High School
Iroquois Community School |
— | Not in DB | |
Property History
| DATE: | EVENT: | PRICE: | SOURCE: |
|---|---|---|---|
| 23 Jun, 2015 | Sold | $92,000 | MRED MLS |
| 15 May, 2015 | Under contract | $89,900 | MRED MLS |
| 15 Apr, 2015 | Listed for sale | $89,900 | MRED MLS |
| 21 Oct, 2021 | Sold | $149,900 | MRED MLS |
| 20 Sep, 2021 | Under contract | $149,900 | MRED MLS |
| 18 Sep, 2021 | Listed for sale | $149,900 | MRED MLS |
| 26 Nov, 2025 | Sold | $230,000 | MRED MLS |
| 4 Nov, 2025 | Under contract | $230,000 | MRED MLS |
| — | Last price change | $235,000 | MRED MLS |
| 14 Oct, 2025 | Listed for sale | $235,000 | MRED MLS |
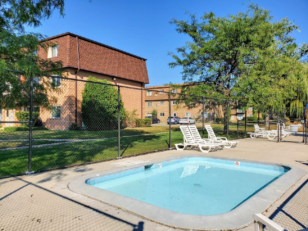
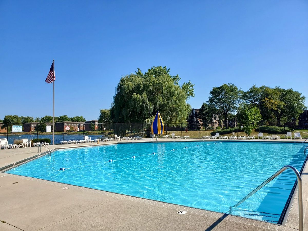
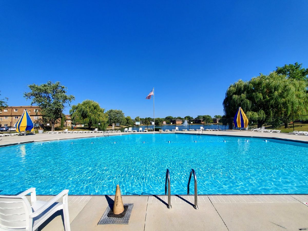
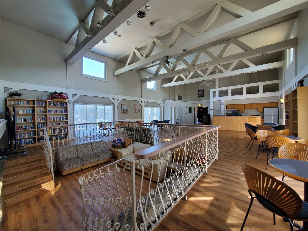
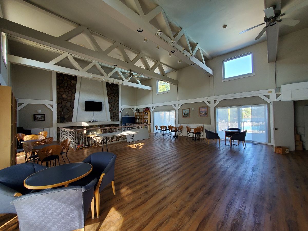
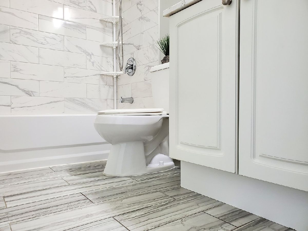
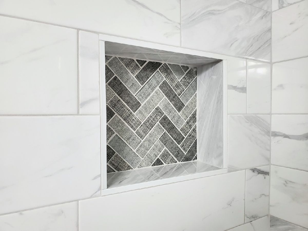
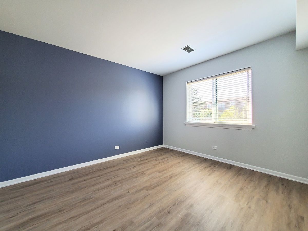
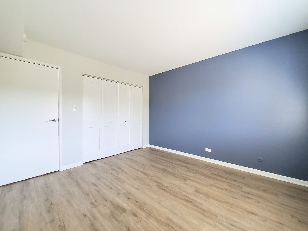
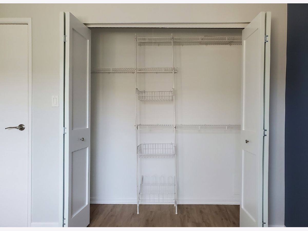
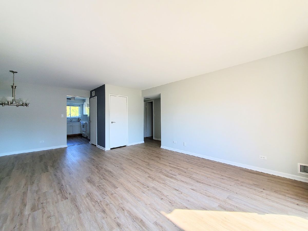
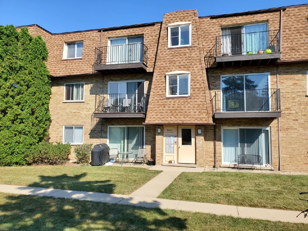
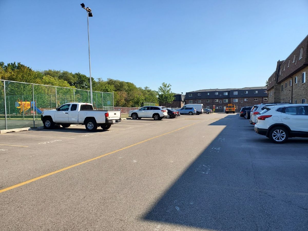
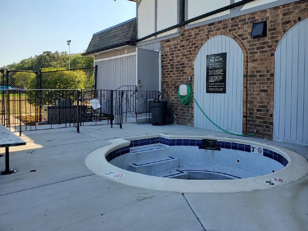
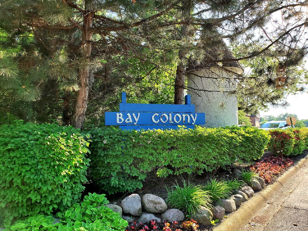
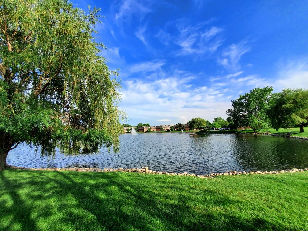
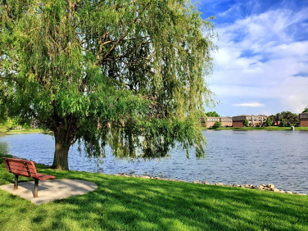
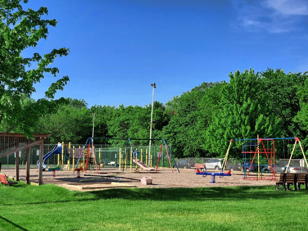
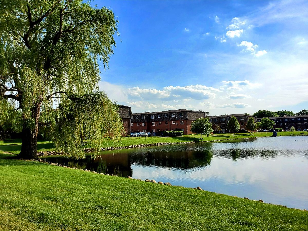
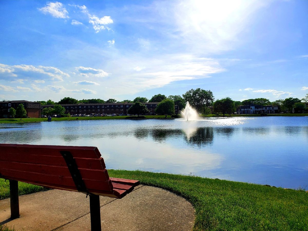
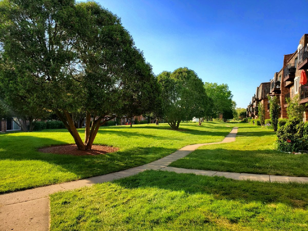
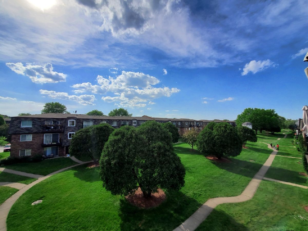
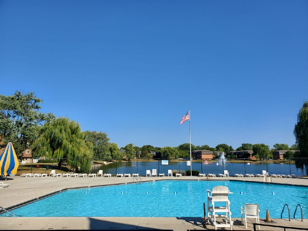
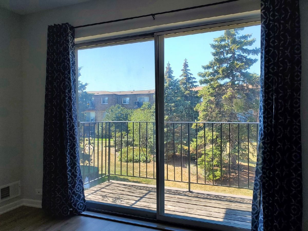
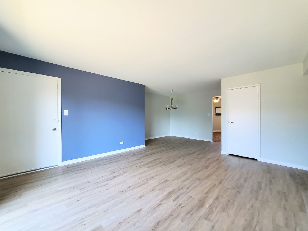
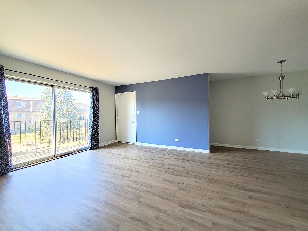
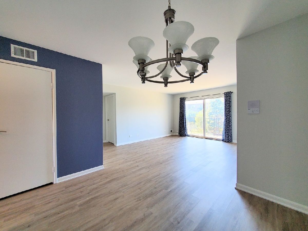
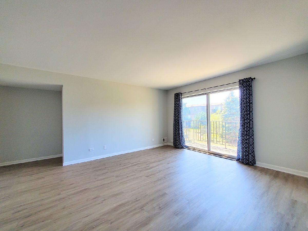
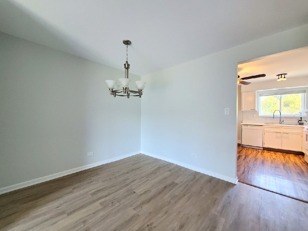
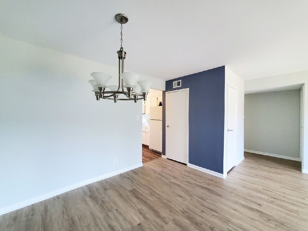
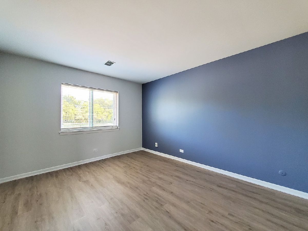
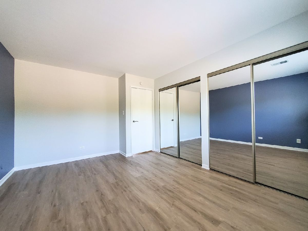
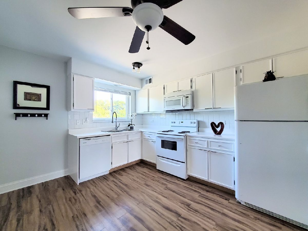
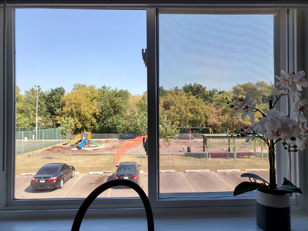
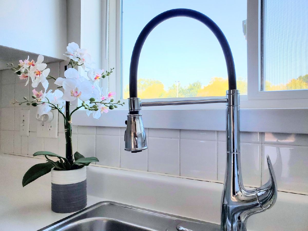
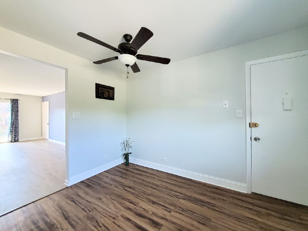
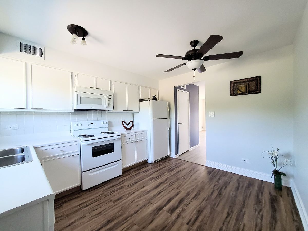
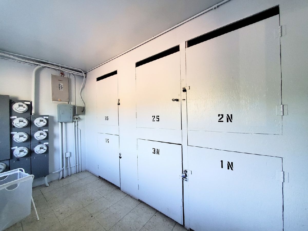
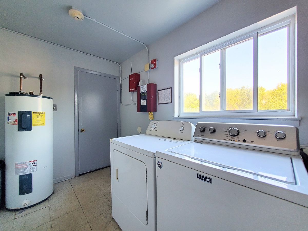
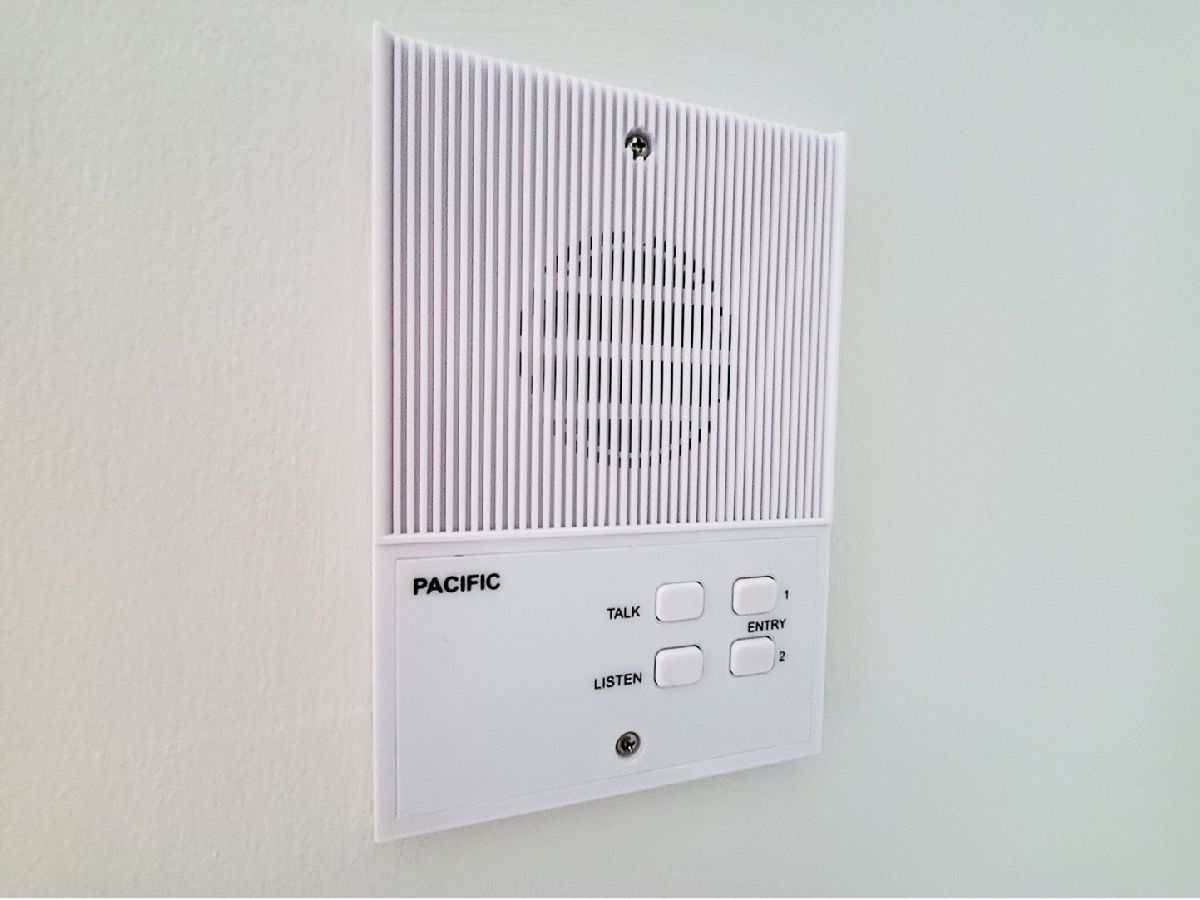
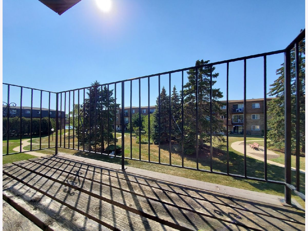
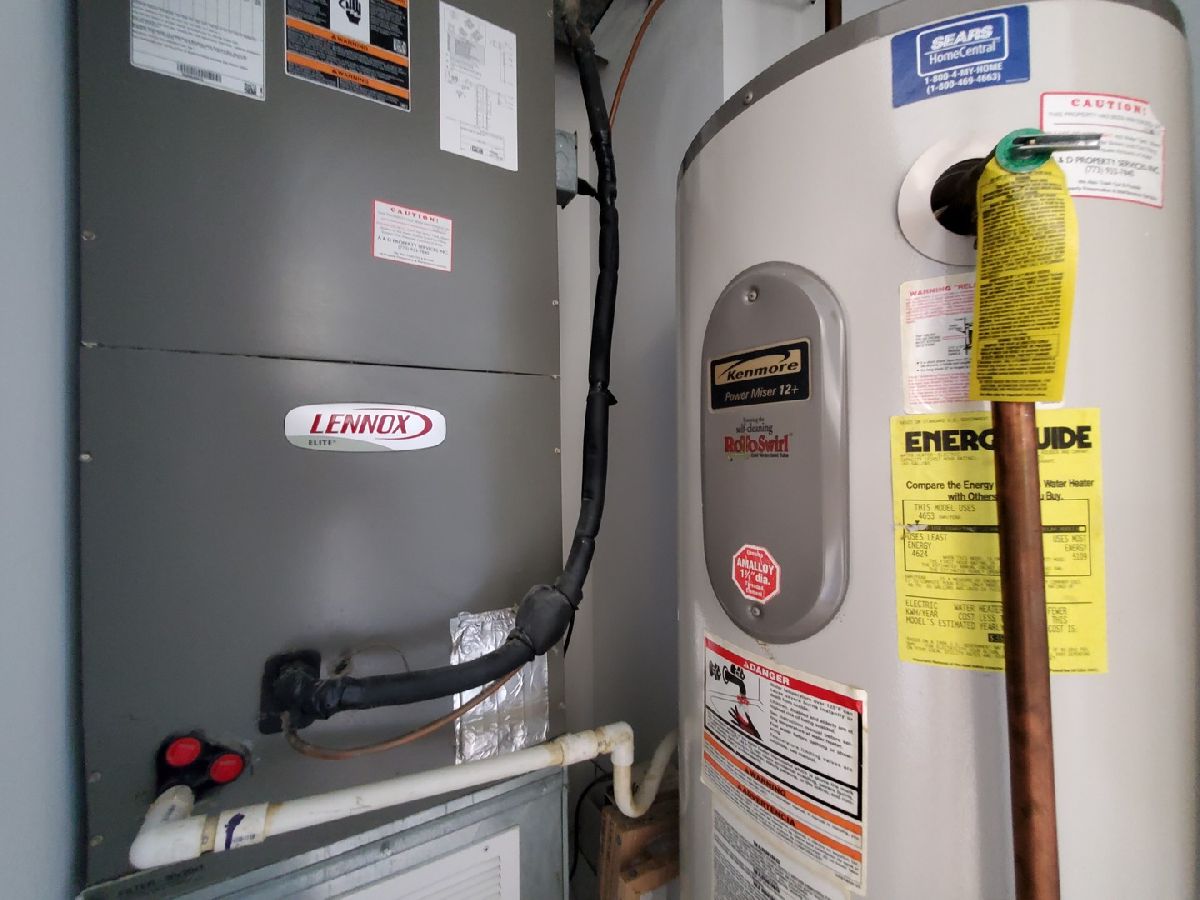
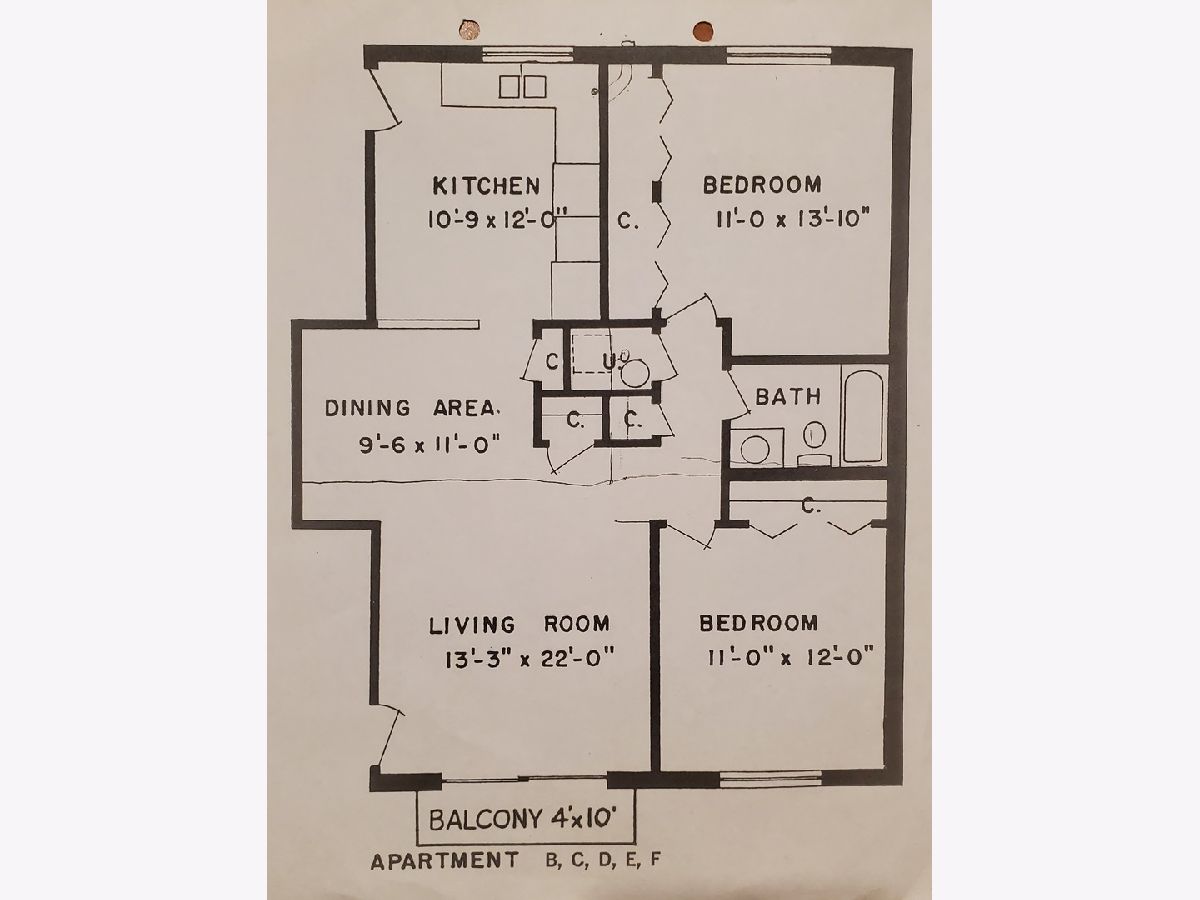
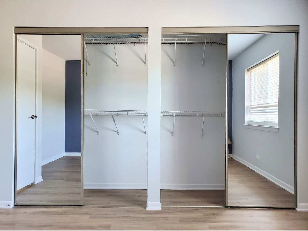
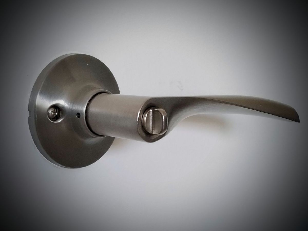
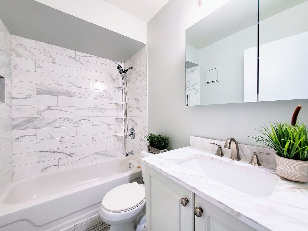
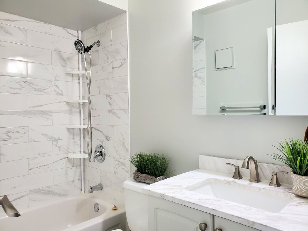
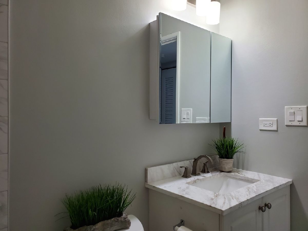
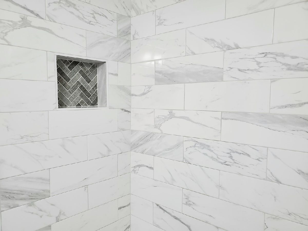
Room Specifics
Total Bedrooms: 2
Bedrooms Above Ground: 2
Bedrooms Below Ground: 0
Dimensions: —
Floor Type: —
Full Bathrooms: 1
Bathroom Amenities: —
Bathroom in Basement: 0
Rooms: Utility Room-2nd Floor
Basement Description: None
Other Specifics
| — | |
| — | |
| — | |
| Balcony, Storms/Screens | |
| — | |
| COMMON | |
| — | |
| None | |
| First Floor Laundry, Storage, Open Floorplan, Some Window Treatmnt, Dining Combo, Drapes/Blinds | |
| Range, Microwave, Dishwasher, Refrigerator, Disposal, Electric Cooktop, Intercom, Electric Oven | |
| Not in DB | |
| — | |
| — | |
| Bike Room/Bike Trails, Storage, On Site Manager/Engineer, Park, Party Room, Sundeck, Pool, Sauna, Tennis Court(s), Spa/Hot Tub, Clubhouse, Laundry, Intercom, School Bus, Water View | |
| — |
Tax History
| Year | Property Taxes |
|---|---|
| 2015 | $2,275 |
| 2021 | $3,067 |
| 2025 | $3,899 |
Contact Agent
Nearby Similar Homes
Nearby Sold Comparables
Contact Agent
Listing Provided By
Homesmart Connect LLC

