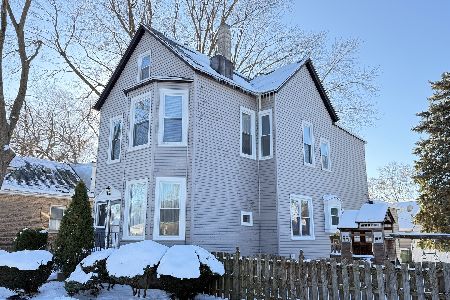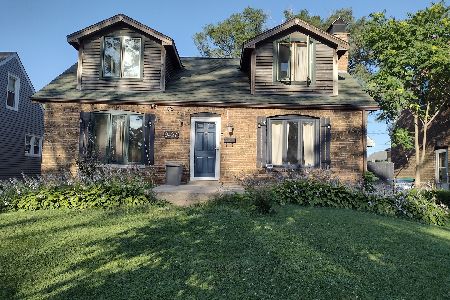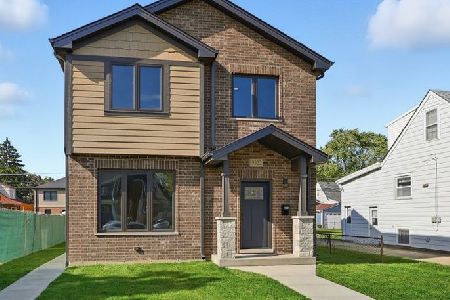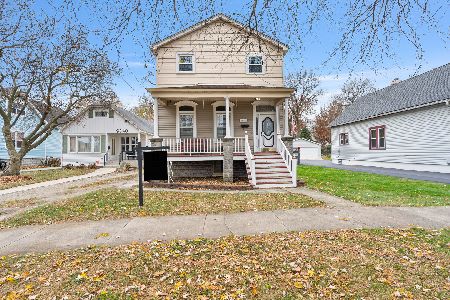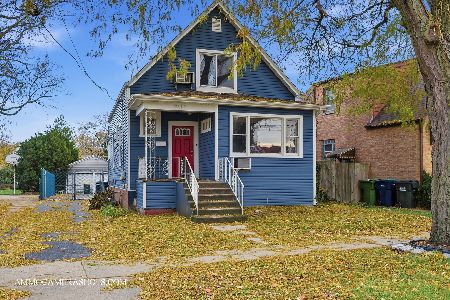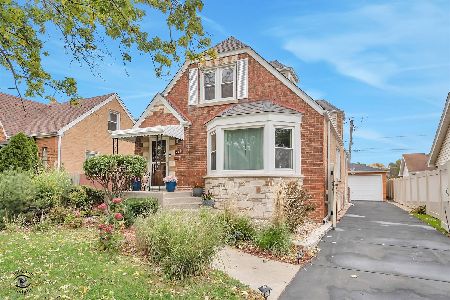9427 Homan Avenue, Evergreen Park, Illinois 60805
$270,000
|
Sold
|
|
| Status: | Closed |
| Sqft: | 1,900 |
| Cost/Sqft: | $139 |
| Beds: | 3 |
| Baths: | 2 |
| Year Built: | 1987 |
| Property Taxes: | $5,618 |
| Days On Market: | 881 |
| Lot Size: | 0,00 |
Description
Look no further! This Split level home features Updated kitchen with ample cabinet space , granite counters, pantry, reverse osmosis water system ,and kitchen island. Ample counter space for any gadget . Home has perfect flow thru Living room / dining combo for entertaining or cozy nights at home. New wood floors on thru out first level including stairs. 2 full baths. Lower level bathroom remodeled. Upper level bath has a new vanity .Several interior doors replaced. New screen doors with retractable screens . Tons of storage as well as mudroom /laundry room. Enjoy your evenings under the Freshly painted pergola. Some other outdoor updates include new garage door with the ability to control from the myq ap and a new vinyl fence. Close to schools , transportation and shopping . Enjoy all the Amenities Evergreen Park has to offer . Easy commute to city or midway airport . Wont lasting long ! Make your appmts today .
Property Specifics
| Single Family | |
| — | |
| — | |
| 1987 | |
| — | |
| TRI-LEVEL | |
| No | |
| — |
| Cook | |
| — | |
| 0 / Not Applicable | |
| — | |
| — | |
| — | |
| 11898087 | |
| 24024280530000 |
Nearby Schools
| NAME: | DISTRICT: | DISTANCE: | |
|---|---|---|---|
|
Grade School
Northwest School |
124 | — | |
|
Middle School
Central Junior High School |
124 | Not in DB | |
|
High School
Evergreen Park High School |
231 | Not in DB | |
Property History
| DATE: | EVENT: | PRICE: | SOURCE: |
|---|---|---|---|
| 21 Dec, 2012 | Sold | $120,500 | MRED MLS |
| 6 Nov, 2012 | Under contract | $119,000 | MRED MLS |
| 25 Oct, 2012 | Listed for sale | $119,000 | MRED MLS |
| 29 Dec, 2023 | Sold | $270,000 | MRED MLS |
| 15 Dec, 2023 | Under contract | $265,000 | MRED MLS |
| 1 Oct, 2023 | Listed for sale | $260,000 | MRED MLS |
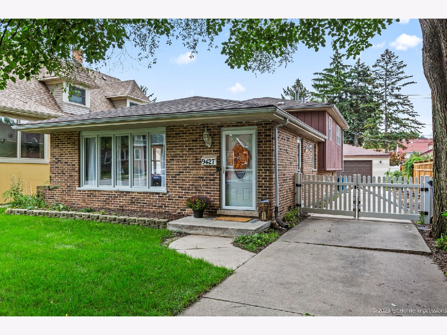
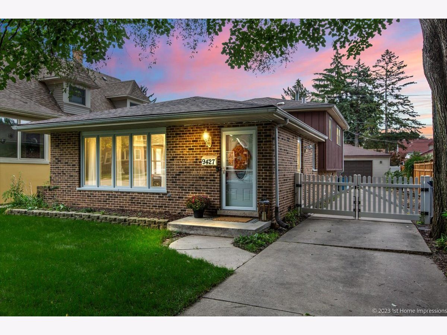
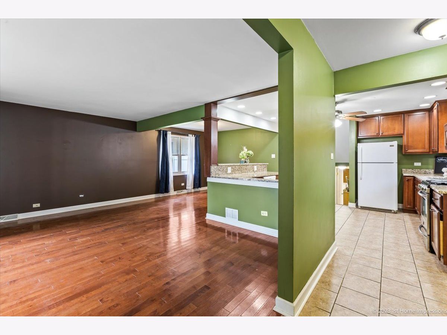
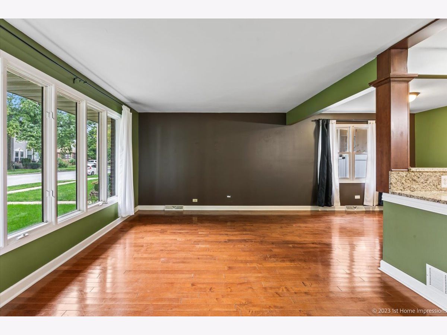
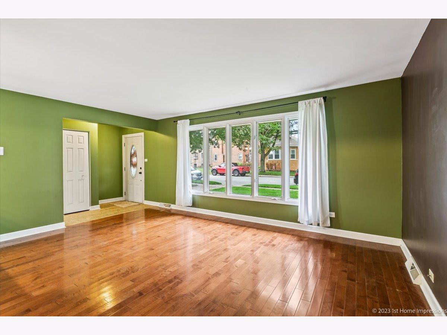
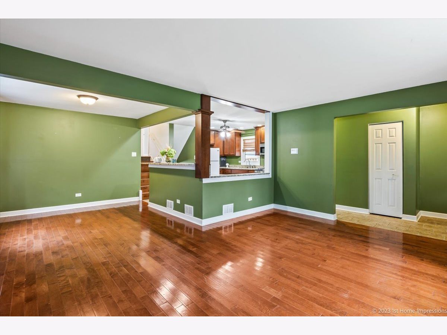
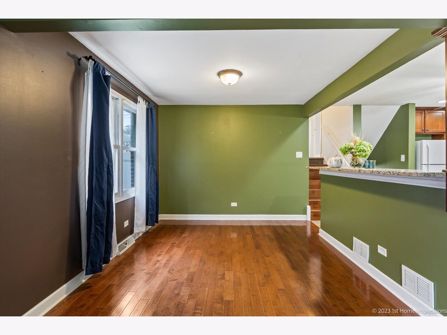
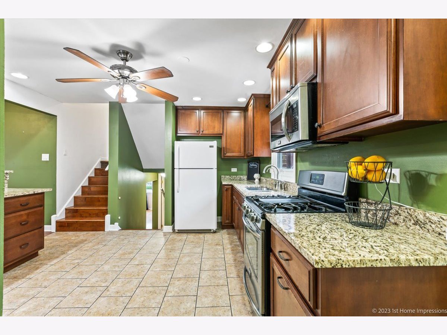
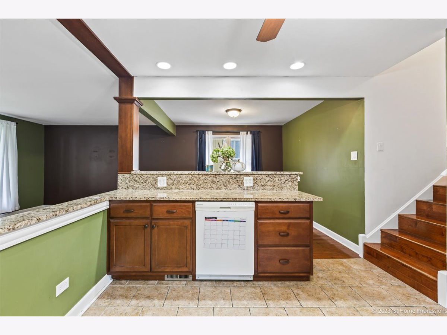
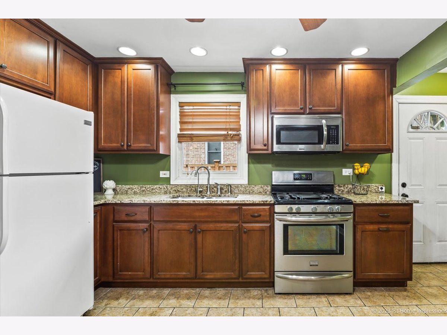
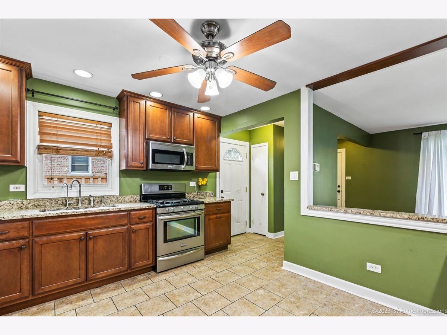
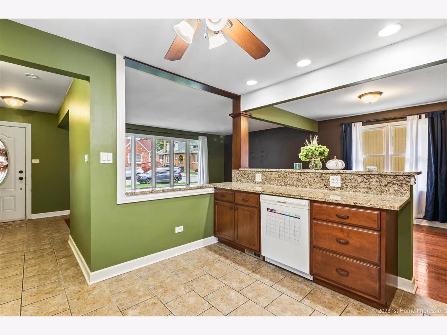
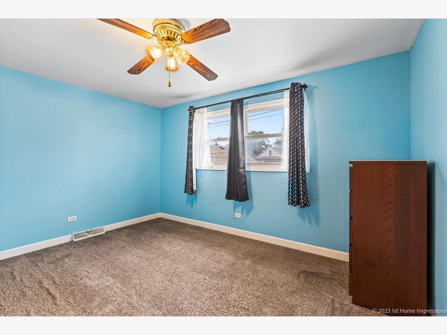
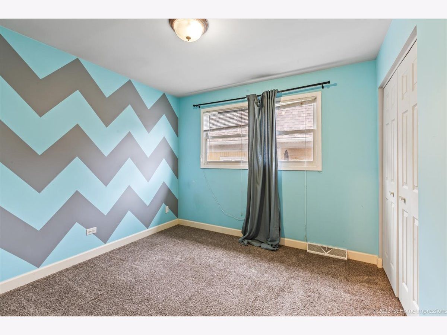
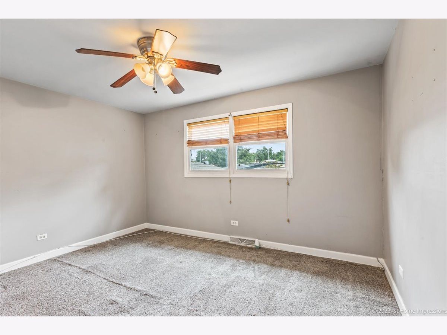
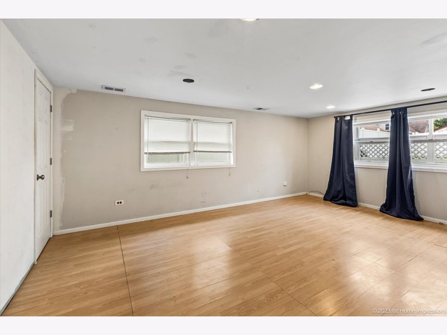
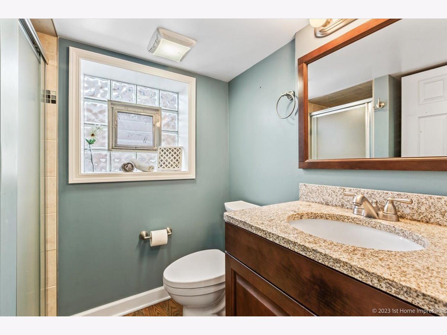
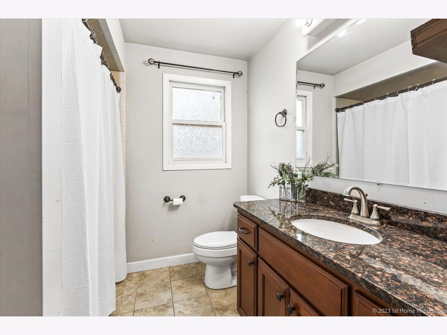
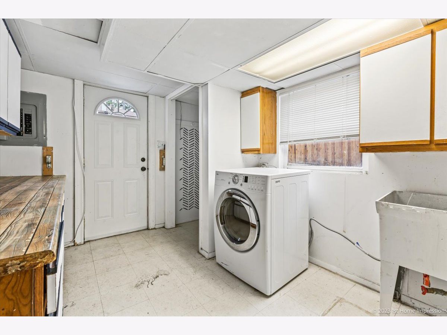
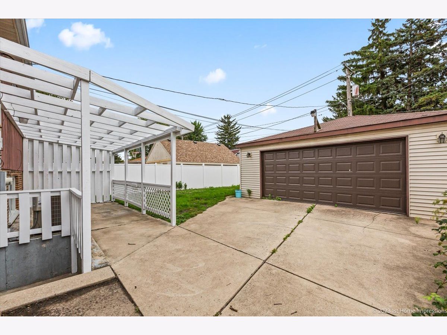
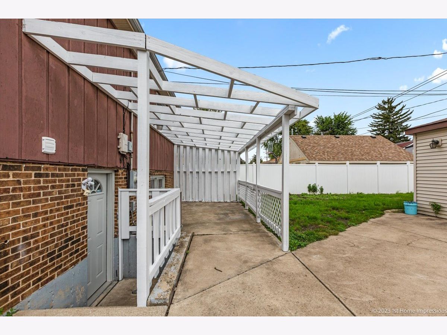
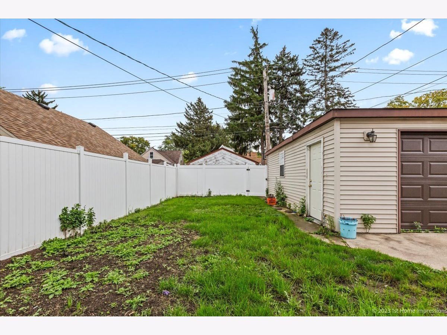
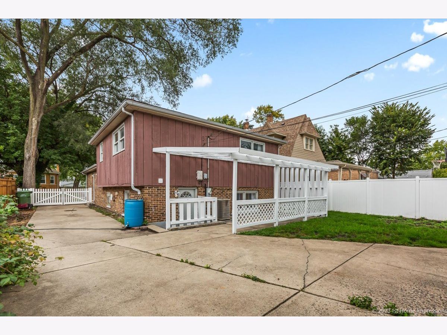
Room Specifics
Total Bedrooms: 3
Bedrooms Above Ground: 3
Bedrooms Below Ground: 0
Dimensions: —
Floor Type: —
Dimensions: —
Floor Type: —
Full Bathrooms: 2
Bathroom Amenities: —
Bathroom in Basement: 1
Rooms: —
Basement Description: Finished
Other Specifics
| 2 | |
| — | |
| Side Drive | |
| — | |
| — | |
| 43 X 127 | |
| — | |
| — | |
| — | |
| — | |
| Not in DB | |
| — | |
| — | |
| — | |
| — |
Tax History
| Year | Property Taxes |
|---|---|
| 2012 | $7,471 |
| 2023 | $5,618 |
Contact Agent
Nearby Similar Homes
Nearby Sold Comparables
Contact Agent
Listing Provided By
Listing Leaders Northwest, Inc

