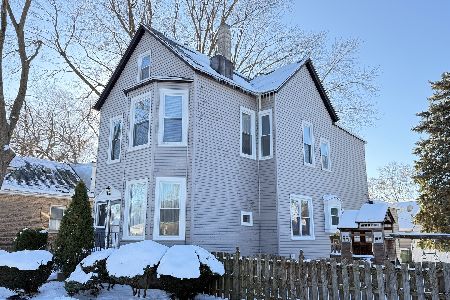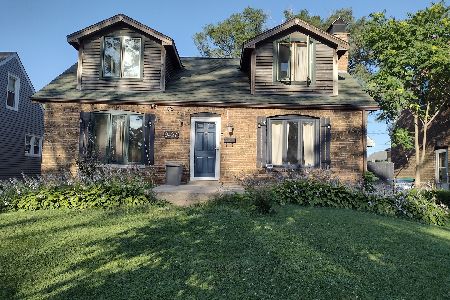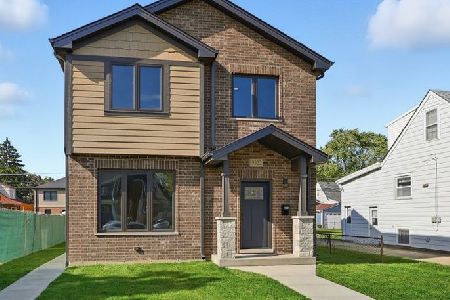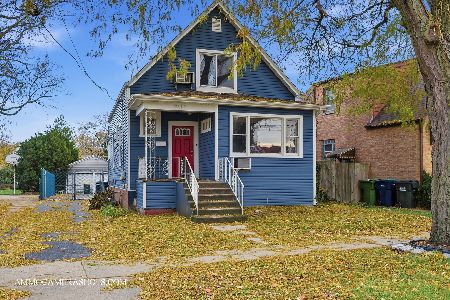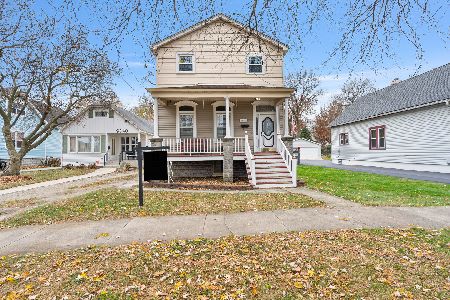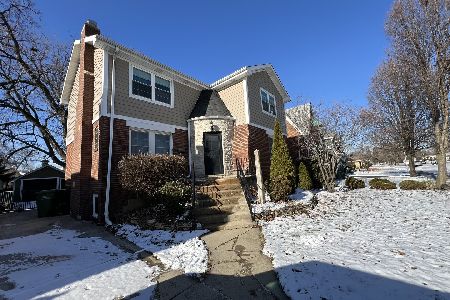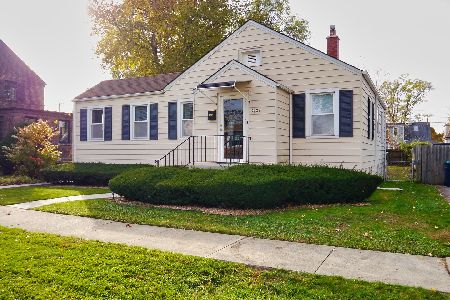9427 Trumbull Avenue, Evergreen Park, Illinois 60805
$315,000
|
Sold
|
|
| Status: | Closed |
| Sqft: | 1,147 |
| Cost/Sqft: | $261 |
| Beds: | 3 |
| Baths: | 2 |
| Year Built: | 1960 |
| Property Taxes: | $5,449 |
| Days On Market: | 270 |
| Lot Size: | 0,11 |
Description
Discover this beautifully renovated and generously sized raised ranch in the heart of Evergreen Park, ideally located near shopping, parks, and top-rated schools. This well-maintained home features 3 spacious bedrooms and 2 stunning full bathrooms finished in elegant marble tile. The home is outfitted with argon-filled energy-efficient windows and solid hardwood flooring throughout the main level. The kitchen boasts Pergo floors, granite countertops, and a coordinating backsplash that ties the space together. Downstairs, the fully finished basement offers a versatile open-concept layout complete with a kitchenette and ample storage. Rich oak trim and a custom staircase add warmth and character, while a large bonus room-perfect for a fourth bedroom, office, or guest space-adds flexibility. The spa-like lower-level bathroom features floor-to-ceiling marble tile, a luxurious six-foot heated Jacuzzi tub, and a rain shower. Step outside into your private backyard retreat, enclosed by a six-foot cedar privacy fence. A spacious concrete patio is covered by a cedar ceiling, creating a cozy and inviting space to relax or entertain. Additional highlights include a two-car garage, new flooring at the main entry, a recently installed water heater, updated light fixtures, stylish window coverings, and a three-person hot tub that stays with the home. Don't miss this Evergreen Park gem-move-in ready and full of thoughtful upgrades inside and out.
Property Specifics
| Single Family | |
| — | |
| — | |
| 1960 | |
| — | |
| — | |
| No | |
| 0.11 |
| Cook | |
| — | |
| 0 / Not Applicable | |
| — | |
| — | |
| — | |
| 12381409 | |
| 24024270450000 |
Nearby Schools
| NAME: | DISTRICT: | DISTANCE: | |
|---|---|---|---|
|
Grade School
Northwest School |
124 | — | |
|
Middle School
Central Junior High School |
124 | Not in DB | |
|
High School
Evergreen Park High School |
231 | Not in DB | |
Property History
| DATE: | EVENT: | PRICE: | SOURCE: |
|---|---|---|---|
| 11 Jul, 2025 | Sold | $315,000 | MRED MLS |
| 9 Jun, 2025 | Under contract | $299,000 | MRED MLS |
| 3 Jun, 2025 | Listed for sale | $299,000 | MRED MLS |
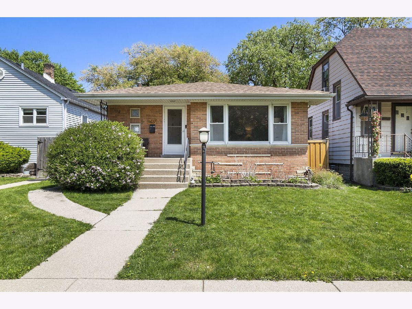
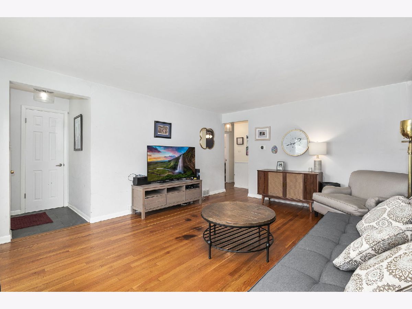
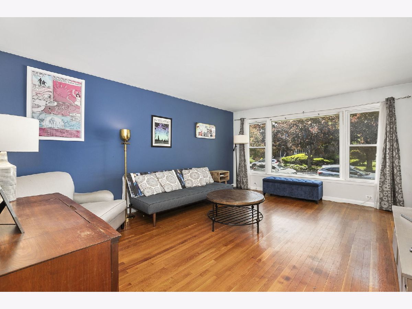
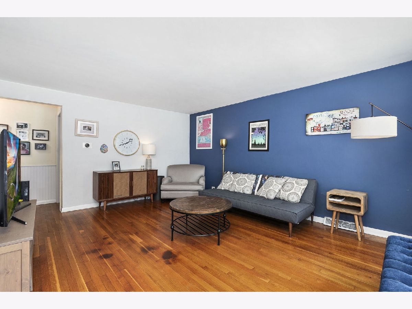
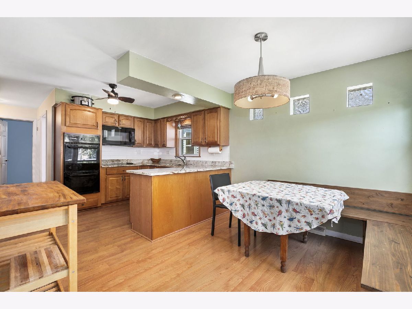
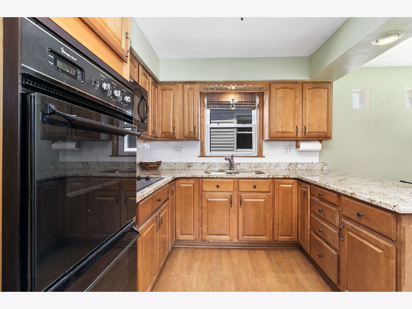
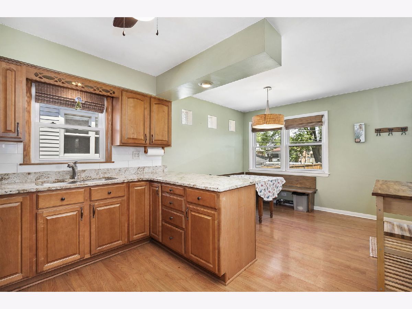
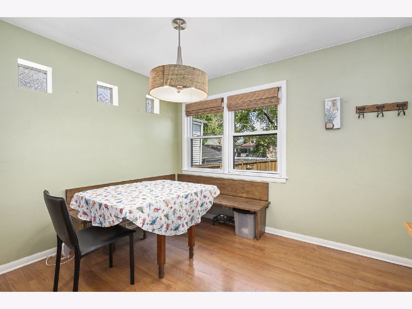
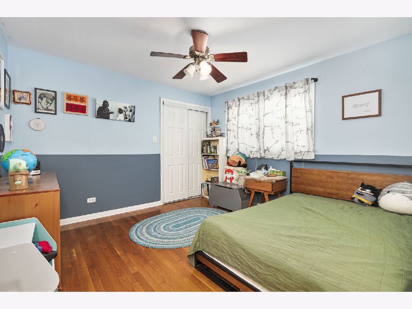
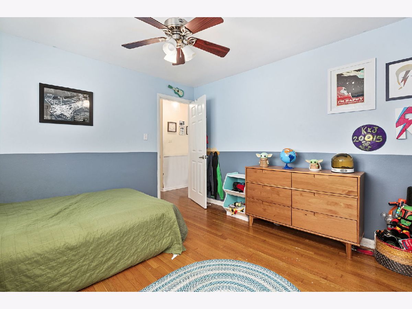
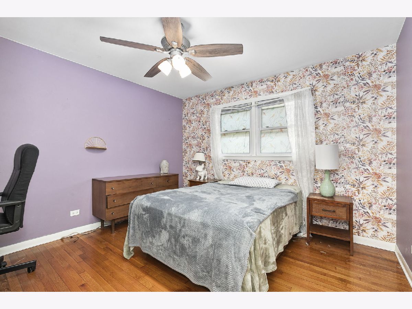
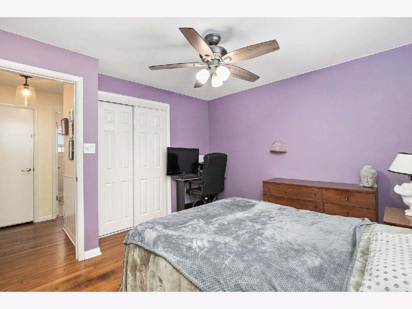
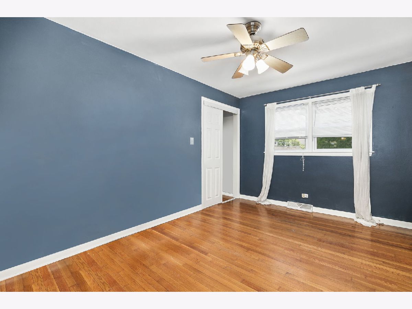
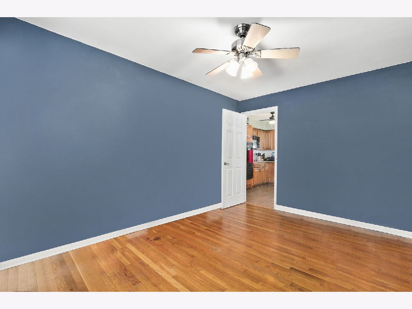
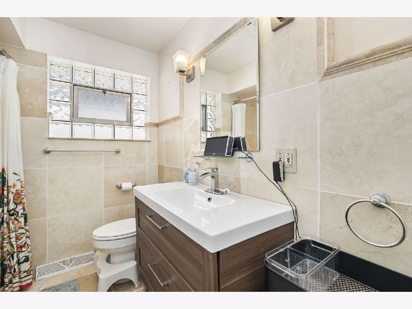
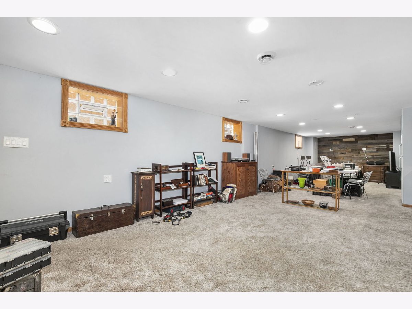
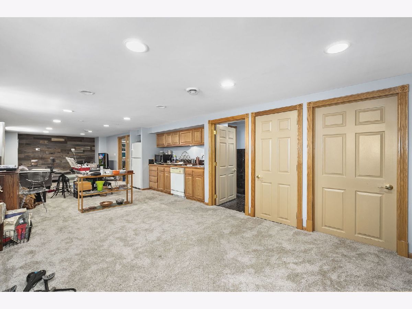
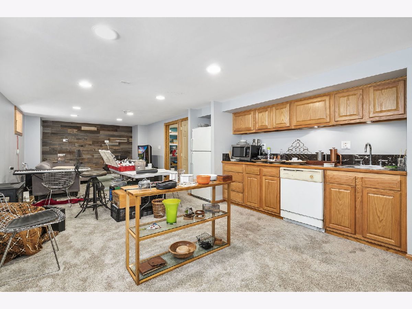
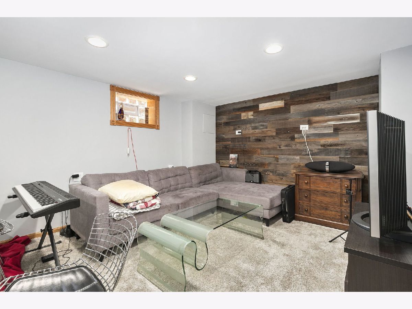
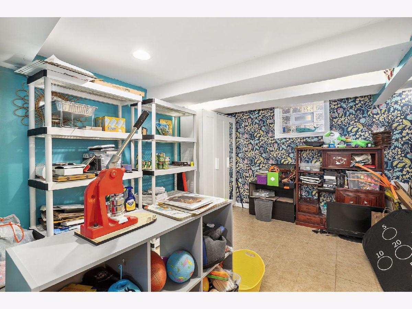
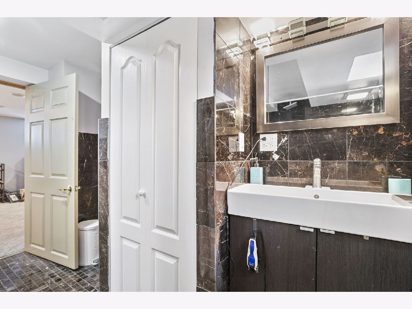
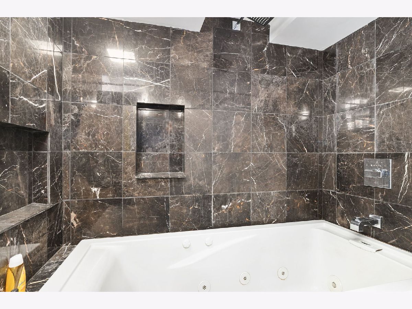
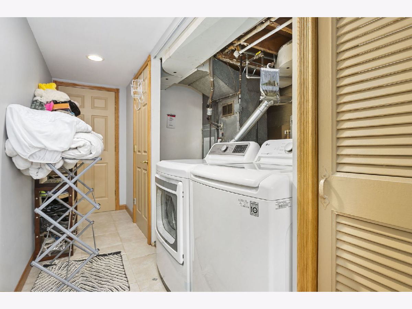
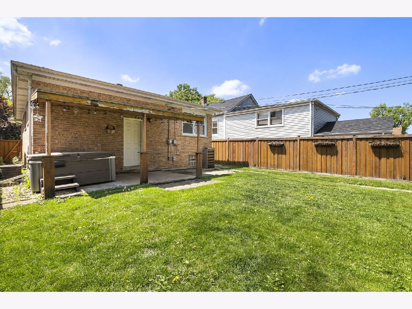
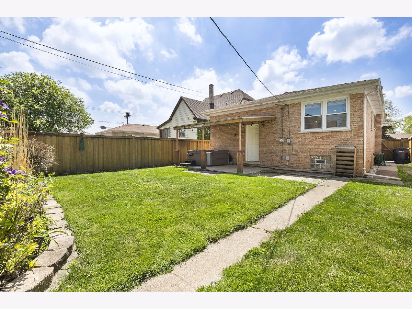
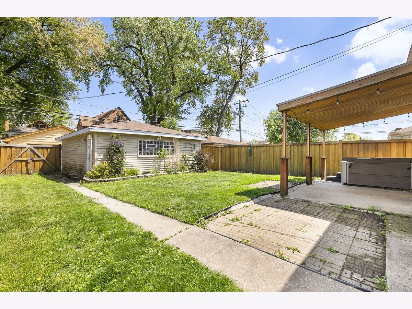
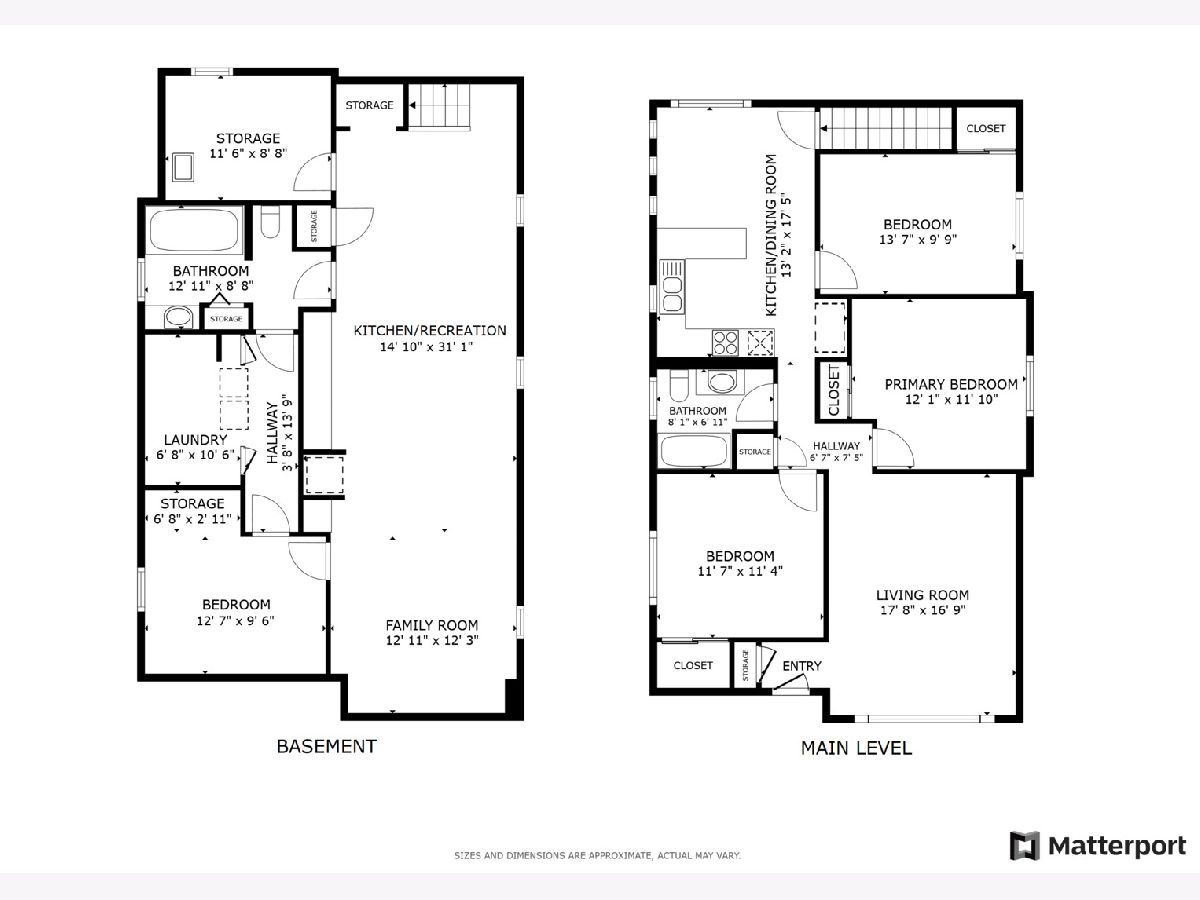
Room Specifics
Total Bedrooms: 4
Bedrooms Above Ground: 3
Bedrooms Below Ground: 1
Dimensions: —
Floor Type: —
Dimensions: —
Floor Type: —
Dimensions: —
Floor Type: —
Full Bathrooms: 2
Bathroom Amenities: Whirlpool
Bathroom in Basement: 1
Rooms: —
Basement Description: —
Other Specifics
| 2 | |
| — | |
| — | |
| — | |
| — | |
| 38 X 125 | |
| — | |
| — | |
| — | |
| — | |
| Not in DB | |
| — | |
| — | |
| — | |
| — |
Tax History
| Year | Property Taxes |
|---|---|
| 2025 | $5,449 |
Contact Agent
Nearby Similar Homes
Nearby Sold Comparables
Contact Agent
Listing Provided By
Redfin Corporation

