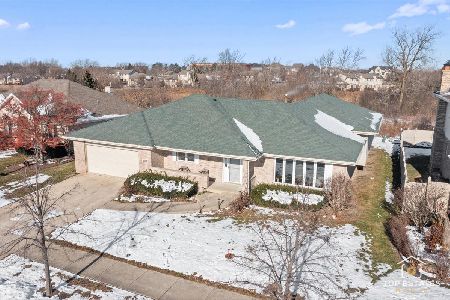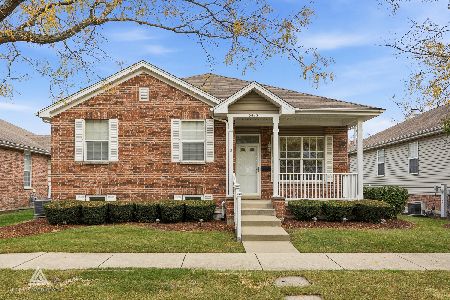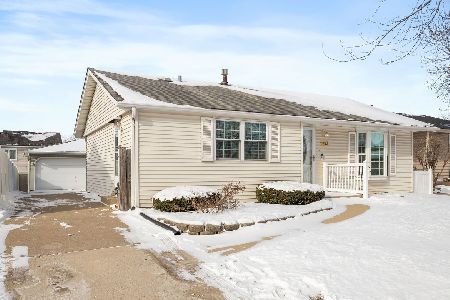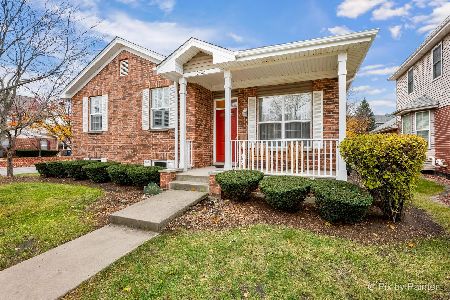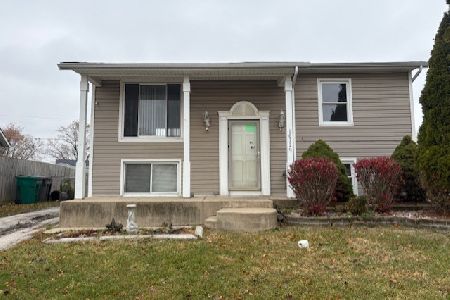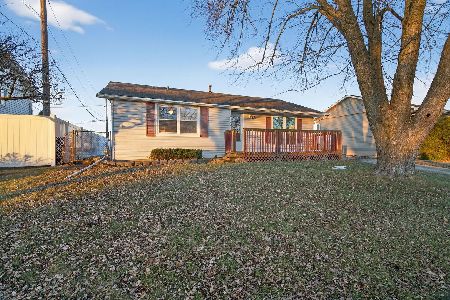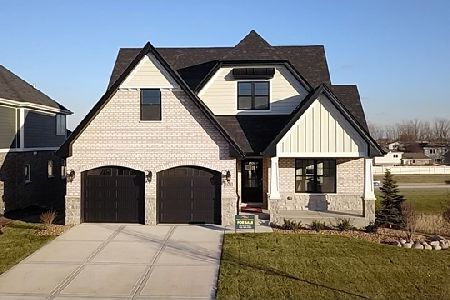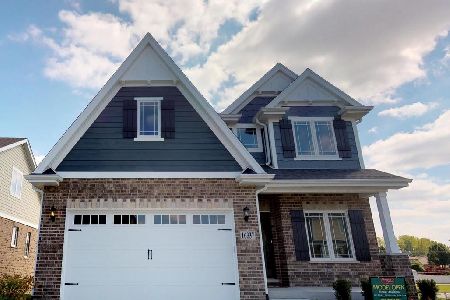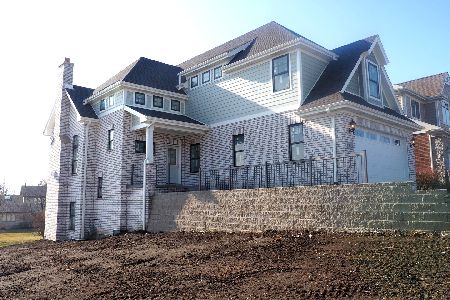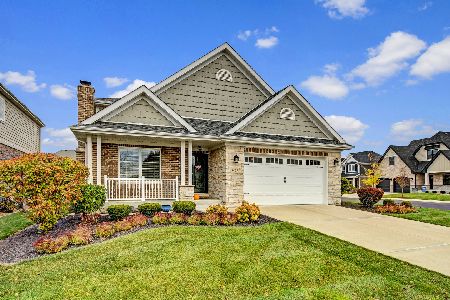9429 Maria Lane, Orland Park, Illinois 60462
$434,000
|
Sold
|
|
| Status: | Closed |
| Sqft: | 2,445 |
| Cost/Sqft: | $184 |
| Beds: | 3 |
| Baths: | 3 |
| Year Built: | 2015 |
| Property Taxes: | $1,831 |
| Days On Market: | 3415 |
| Lot Size: | 0,00 |
Description
Newly constructed in Charleton Highlands, a new subdivision of Single Family Detached Townhomes with a homeowners association that takes care of your lawn and snow removal. This magnificent two story offers modern amenities plus energy efficiency. Features include: vaulted ceilings, hardwood floors, granite, quartz, stainless appliances, 2-panel solid doors, 3 bedrooms, 2 1/2 baths, master suite with walk in closet and private bath with separate shower and soaker tub, separate vanities for his and hers. Separate dining room, breakfast room, sitting area and living room with fireplace give this a great room feel but with elegance and space for entertaining. Enjoy sunny days on your deck. 2445 square feet of living space plus a full walk out basement with patio doors that lead to a patio. Roughed in plumbing in basement ready for you to finish. You name it the builder put it in this beautiful brand new home. Ready today! 4th bedroom can be built in walk out lower level.
Property Specifics
| Single Family | |
| — | |
| English | |
| 2015 | |
| Full,Walkout | |
| 2-STORY RORY | |
| No | |
| — |
| Cook | |
| Charleton | |
| 175 / Monthly | |
| Lawn Care,Snow Removal | |
| Lake Michigan | |
| Public Sewer, Sewer-Storm | |
| 09357755 | |
| 27223070240000 |
Nearby Schools
| NAME: | DISTRICT: | DISTANCE: | |
|---|---|---|---|
|
High School
Victor J Andrew High School |
230 | Not in DB | |
Property History
| DATE: | EVENT: | PRICE: | SOURCE: |
|---|---|---|---|
| 12 Dec, 2016 | Sold | $434,000 | MRED MLS |
| 3 Nov, 2016 | Under contract | $449,900 | MRED MLS |
| 3 Oct, 2016 | Listed for sale | $449,900 | MRED MLS |
Room Specifics
Total Bedrooms: 3
Bedrooms Above Ground: 3
Bedrooms Below Ground: 0
Dimensions: —
Floor Type: Carpet
Dimensions: —
Floor Type: Carpet
Full Bathrooms: 3
Bathroom Amenities: Separate Shower,Double Sink,Soaking Tub
Bathroom in Basement: 0
Rooms: Deck,Foyer,Walk In Closet
Basement Description: Unfinished,Exterior Access,Bathroom Rough-In
Other Specifics
| 2 | |
| Concrete Perimeter | |
| Concrete | |
| Deck, Patio, Storms/Screens | |
| Cul-De-Sac,Landscaped | |
| 50X117.22 | |
| — | |
| Full | |
| Vaulted/Cathedral Ceilings, Bar-Dry, Hardwood Floors, First Floor Laundry | |
| Range, Microwave, Dishwasher, Refrigerator | |
| Not in DB | |
| Sidewalks, Street Lights, Street Paved | |
| — | |
| — | |
| Gas Log |
Tax History
| Year | Property Taxes |
|---|---|
| 2016 | $1,831 |
Contact Agent
Nearby Similar Homes
Nearby Sold Comparables
Contact Agent
Listing Provided By
Realty Executives Ambassador

