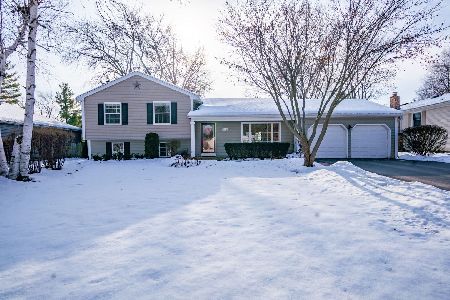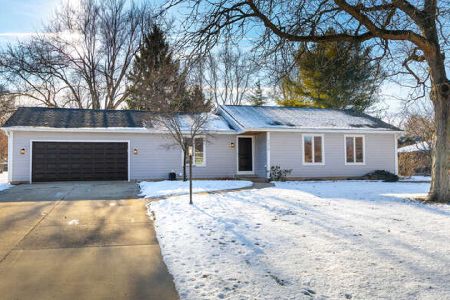943 Bluestem Lane, Batavia, Illinois 60510
$355,000
|
Sold
|
|
| Status: | Closed |
| Sqft: | 2,124 |
| Cost/Sqft: | $172 |
| Beds: | 4 |
| Baths: | 3 |
| Year Built: | 1971 |
| Property Taxes: | $6,365 |
| Days On Market: | 2328 |
| Lot Size: | 0,58 |
Description
Great Home on Awesome 1/2+ Acre In-Town Fenced Lot! 2820 sq ft Total Living Area On (4) Finished Levels. Home updated in 2014- Newer Triplepane Windows w/Interior Blinds & Whole House Upgraded Insulation. Updated Kitchen w/Cherry Cabinets, Granite Countertops, Can Lighting & SS Appliances. Stylish Updated Baths (2018,2019) & Hardw Floors Throughout. Sep Living Room & Dining Room. Masonry FP in Fam Rm & LR. Sliding Glass Door from FR leads to Lovely Stamped Concrete Patio. New Furnace/AC, Water Heater, Fence (2016) Patio Door,(2018), Sump Pump/Back Up Sump Pump (2016) PLUS 2nd 924 sq ft 2-story Garage-like Building w/Heat, AC, 220 electric rough-in. Perfect Man Cave, Artist Studio, Workshop or In-Home Office. Finished sub-basement w/additional 11x13 storage room. Expanded porch, New exterior siding, soffits, gutters, fascia & roof in 2012. Professional landscaping, gorgeous ponds surrounded by pavers & mature trees. Close to Renowned Batavia Schools & Parks, I88 & Metra.
Property Specifics
| Single Family | |
| — | |
| Quad Level | |
| 1971 | |
| Partial | |
| — | |
| No | |
| 0.58 |
| Kane | |
| Woodland Hills | |
| — / Not Applicable | |
| None | |
| Public | |
| Public Sewer | |
| 10503586 | |
| 1226226029 |
Nearby Schools
| NAME: | DISTRICT: | DISTANCE: | |
|---|---|---|---|
|
Grade School
J B Nelson Elementary School |
101 | — | |
|
Middle School
Sam Rotolo Middle School Of Bat |
101 | Not in DB | |
|
High School
Batavia Sr High School |
101 | Not in DB | |
Property History
| DATE: | EVENT: | PRICE: | SOURCE: |
|---|---|---|---|
| 3 Aug, 2014 | Sold | $360,000 | MRED MLS |
| 1 Jul, 2014 | Under contract | $364,000 | MRED MLS |
| 26 Jun, 2014 | Listed for sale | $364,000 | MRED MLS |
| 29 Oct, 2019 | Sold | $355,000 | MRED MLS |
| 2 Oct, 2019 | Under contract | $365,000 | MRED MLS |
| 2 Sep, 2019 | Listed for sale | $365,000 | MRED MLS |
Room Specifics
Total Bedrooms: 4
Bedrooms Above Ground: 4
Bedrooms Below Ground: 0
Dimensions: —
Floor Type: Hardwood
Dimensions: —
Floor Type: Hardwood
Dimensions: —
Floor Type: Hardwood
Full Bathrooms: 3
Bathroom Amenities: —
Bathroom in Basement: 1
Rooms: Office,Recreation Room,Storage
Basement Description: Finished,Exterior Access
Other Specifics
| 2 | |
| Concrete Perimeter | |
| Asphalt | |
| Patio, Porch, Stamped Concrete Patio, Storms/Screens | |
| Fenced Yard,Irregular Lot,Landscaped,Pond(s),Mature Trees | |
| 64.49X191X153.43X58X212.84 | |
| — | |
| Full | |
| Hardwood Floors, Wood Laminate Floors | |
| Range, Microwave, Dishwasher, Refrigerator, Washer, Dryer, Disposal, Stainless Steel Appliance(s) | |
| Not in DB | |
| Street Lights, Street Paved | |
| — | |
| — | |
| Wood Burning, Attached Fireplace Doors/Screen, Gas Log, Gas Starter |
Tax History
| Year | Property Taxes |
|---|---|
| 2014 | $6,539 |
| 2019 | $6,365 |
Contact Agent
Nearby Similar Homes
Nearby Sold Comparables
Contact Agent
Listing Provided By
Fox Valley Real Estate







