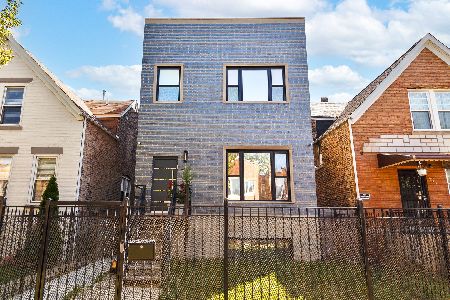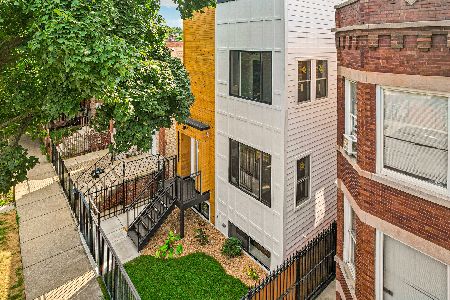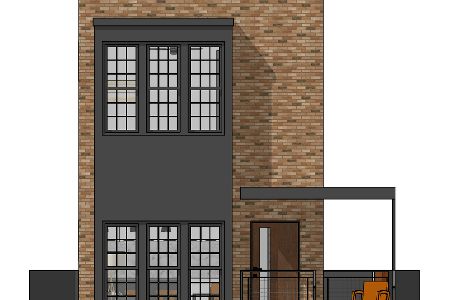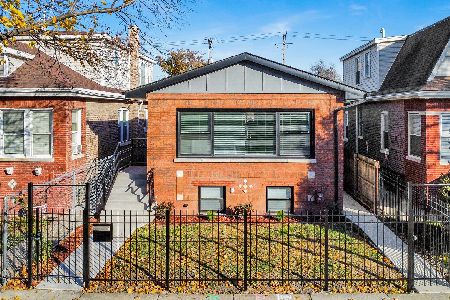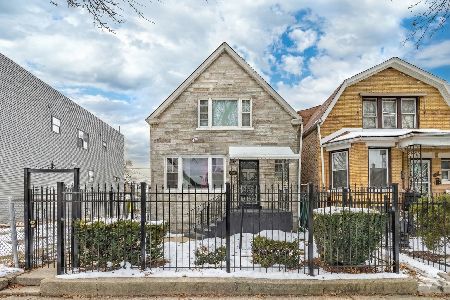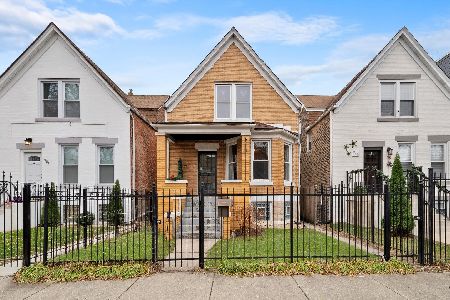943 Central Park Avenue, Humboldt Park, Chicago, Illinois 60651
$700,000
|
Sold
|
|
| Status: | Closed |
| Sqft: | 3,700 |
| Cost/Sqft: | $196 |
| Beds: | 3 |
| Baths: | 6 |
| Year Built: | 2021 |
| Property Taxes: | $916 |
| Days On Market: | 1454 |
| Lot Size: | 0,08 |
Description
Welcome to HOT Humboldt Park! This 4 bedroom-5.5 bathroom new construction home has an abundance of amenities and luxury finishes. The main level features a wide open floor plan with exquisite quartz and a charming electric fireplace. The kitchen is full of premium touches like Samsung Smart Appliances and above the stove pasta-filler. Entertain your guests at the 12 foot long kitchen island with stunning quartz countertops or set the table in the dining room with a built in wet-bar. You can sip your morning coffee on the rear deck. Walk up the modern glass lined staircase and you'll find 3 bedrooms, each with their own walk-in closet and attached full bathroom. The master bedroom has dual walk-in closets and a show-stopper master bathroom. With floor to ceiling quartz, large dual-head shower, soaking tub, dual mirror/television and a toilet with bidet, it is a bathroom fit for royalty! Laundry on two levels! Head downstairs and enjoy movie night with the friends in the lower level family room with an included TV and wet-bar with wine fridge. Work-out in the exercise room with included treadmill and then relax in the sauna! You'll never have to worry about flooding with the drain tile system and sump-pump with battery backup. The rooftop desk offers an awe inspiring view of the Chicago skyline. You don't have to go far for drinks with the rooftop wet-bar. Relax with dual zoned HVAC with two furnaces & two ACs. You'll never run out of hot water with the tankless water heater! Save on your electric bill with its all LED lighting and dimmers. The home comes with a pre-installed full Google Nest suite including smart thermostats, door bells and security cameras. You do not want to miss this home in fast appreciating Humboldt Park!
Property Specifics
| Single Family | |
| — | |
| — | |
| 2021 | |
| Full | |
| — | |
| No | |
| 0.08 |
| Cook | |
| — | |
| — / Not Applicable | |
| None | |
| Lake Michigan | |
| Public Sewer | |
| 11311024 | |
| 16024150060000 |
Property History
| DATE: | EVENT: | PRICE: | SOURCE: |
|---|---|---|---|
| 18 Feb, 2022 | Sold | $700,000 | MRED MLS |
| 1 Feb, 2022 | Under contract | $725,000 | MRED MLS |
| 24 Jan, 2022 | Listed for sale | $725,000 | MRED MLS |
| 20 Nov, 2025 | Listed for sale | $825,000 | MRED MLS |
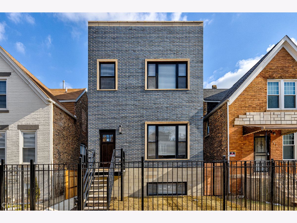
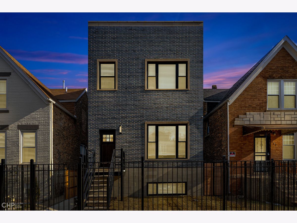
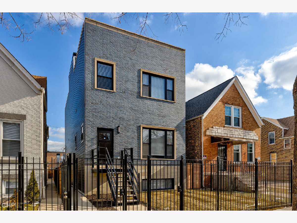
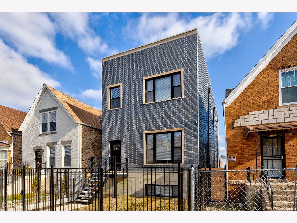
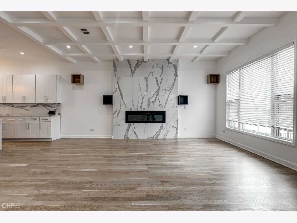
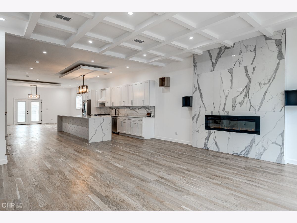
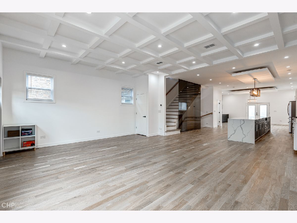
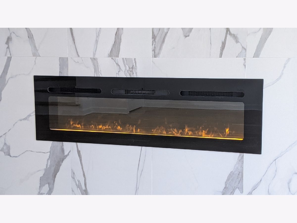
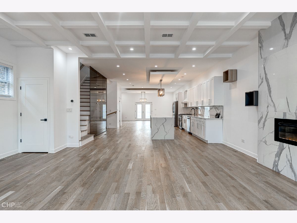
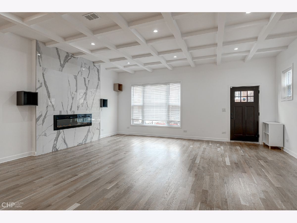
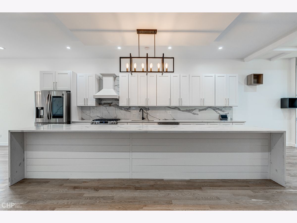
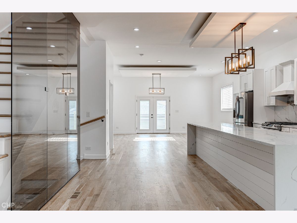
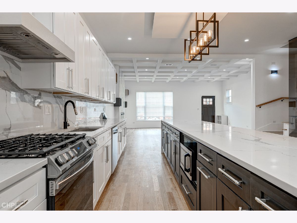
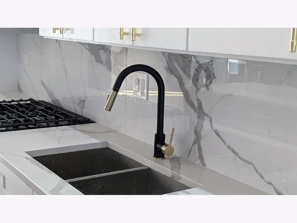
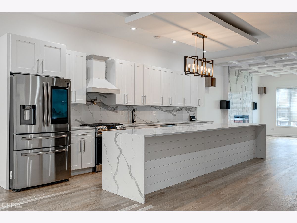
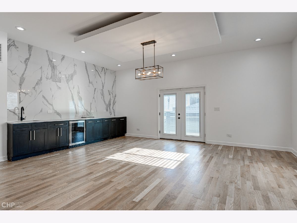
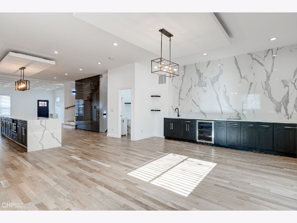
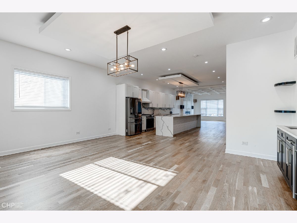
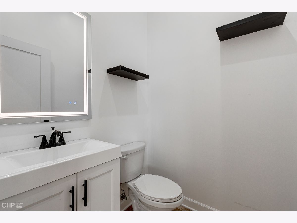
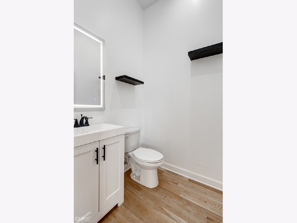
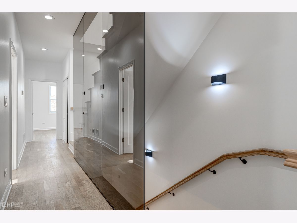
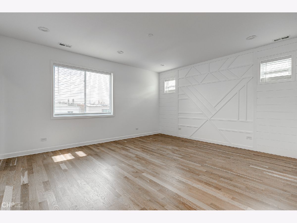
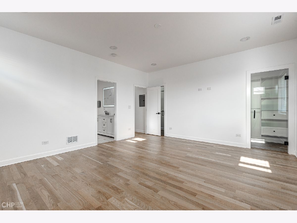
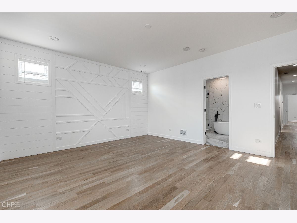
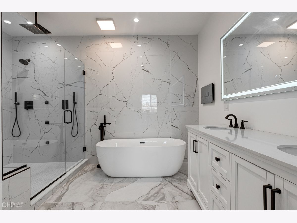
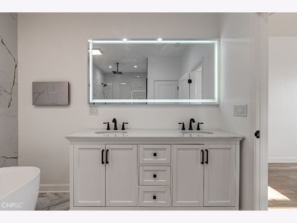
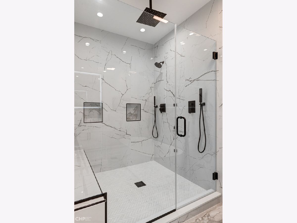
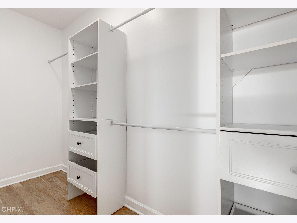
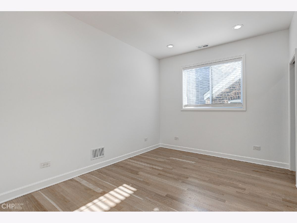
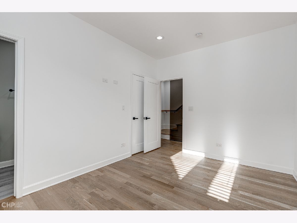
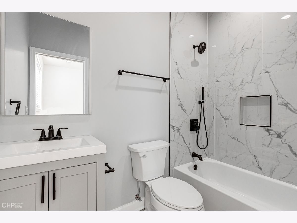
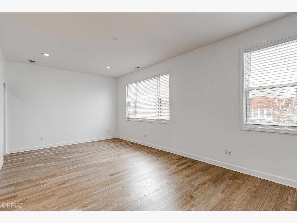
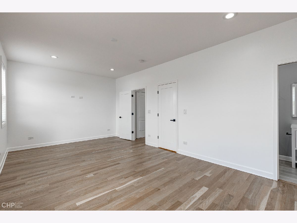
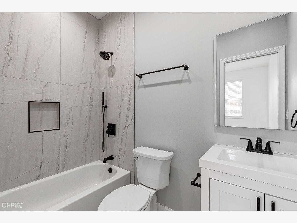
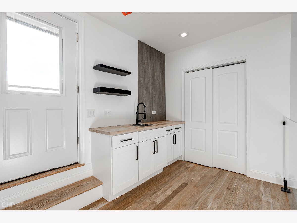
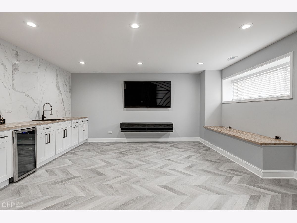
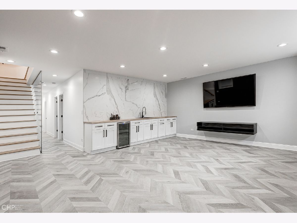
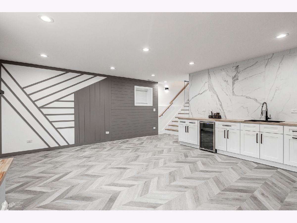
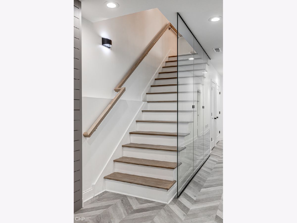
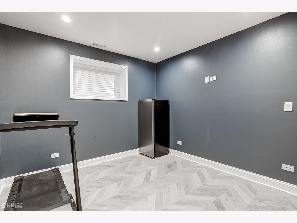
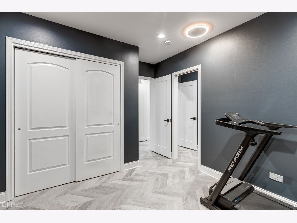
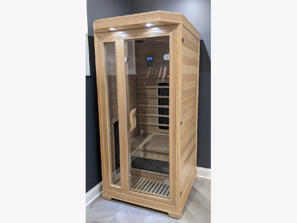
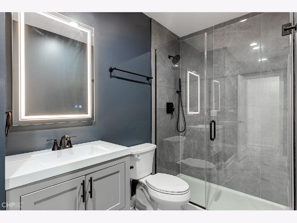
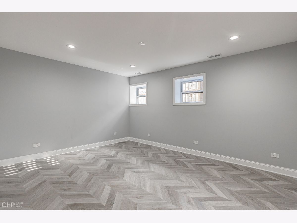
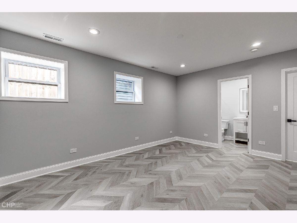
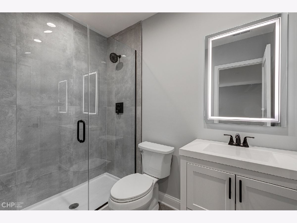
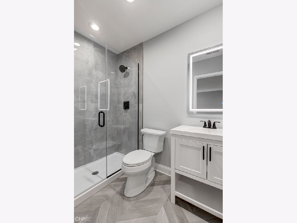
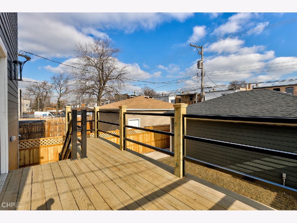
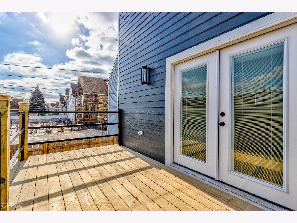
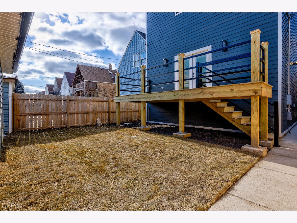
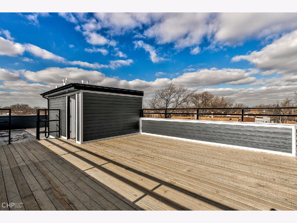
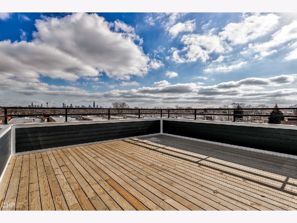
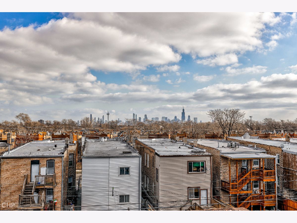
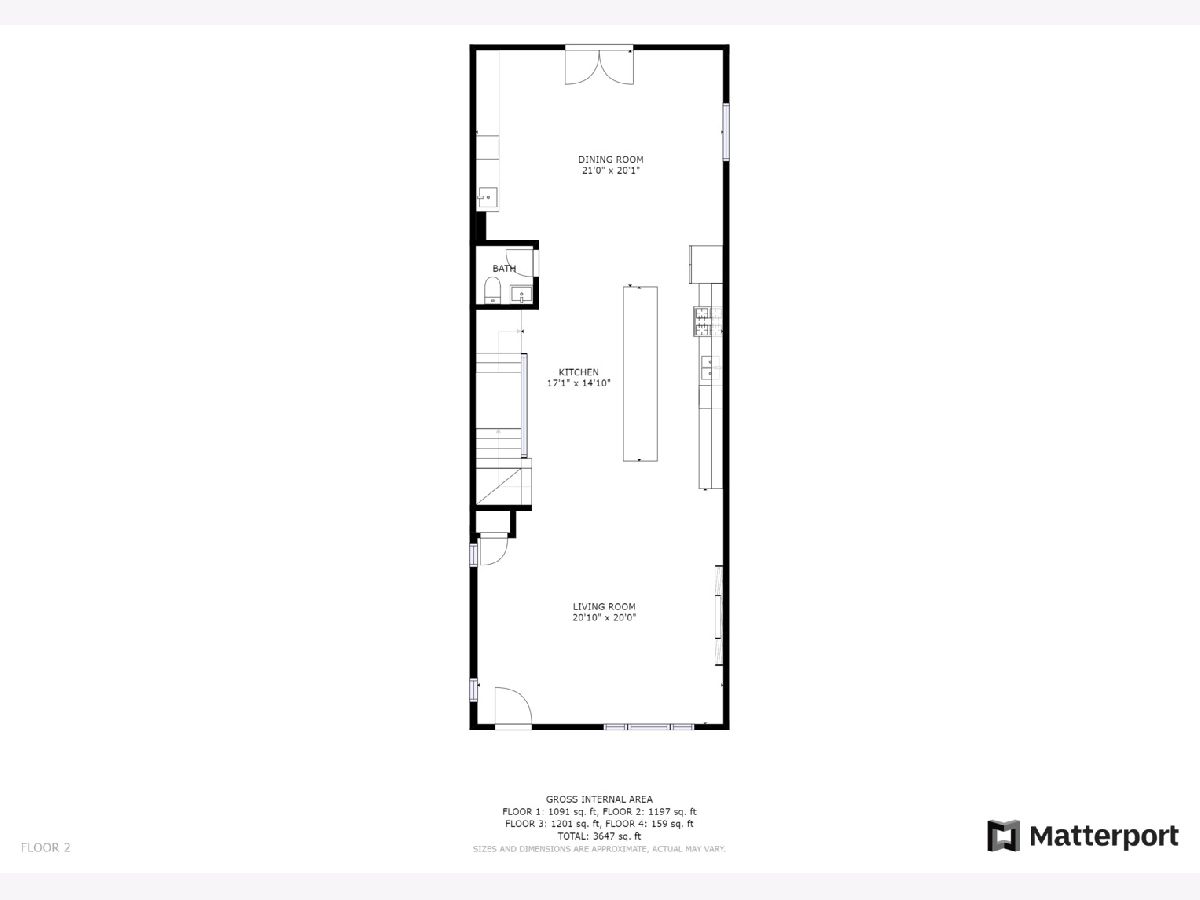
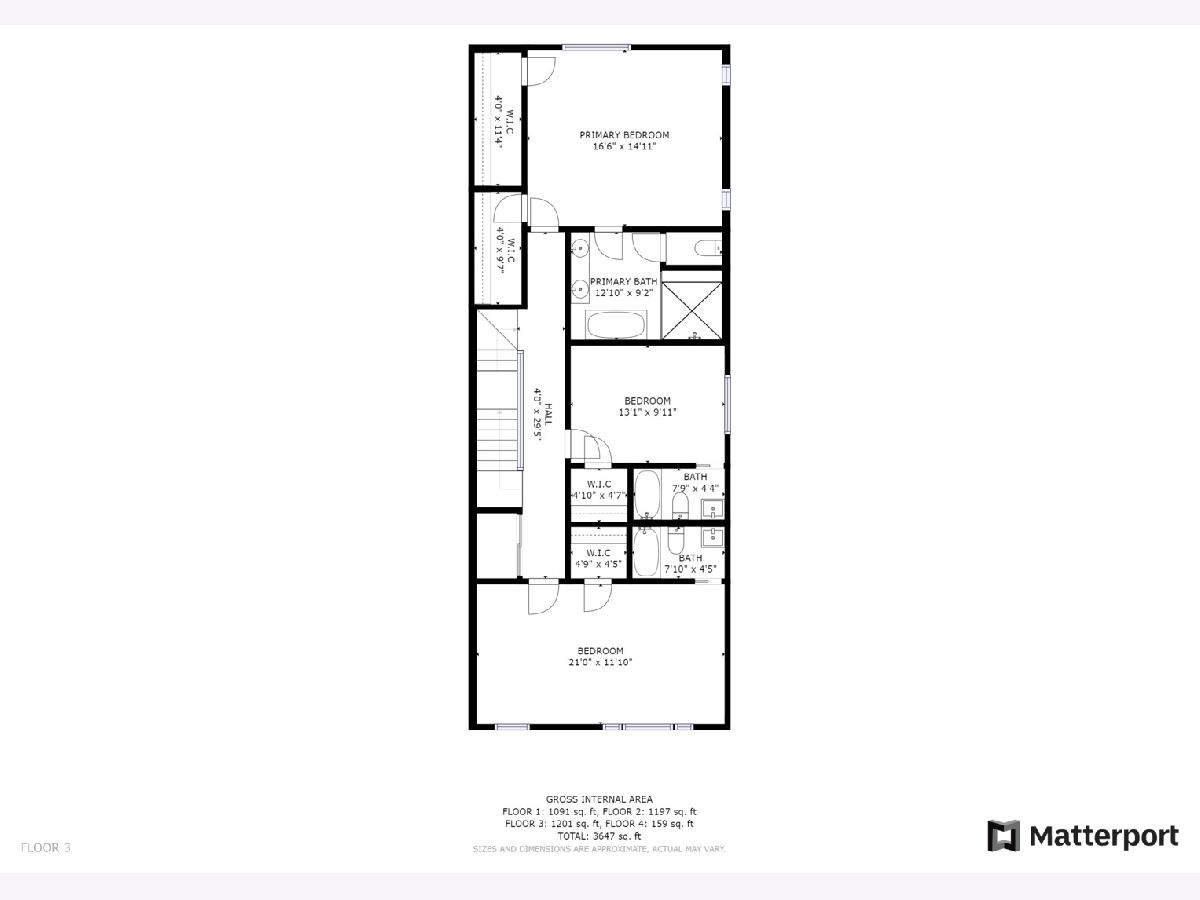
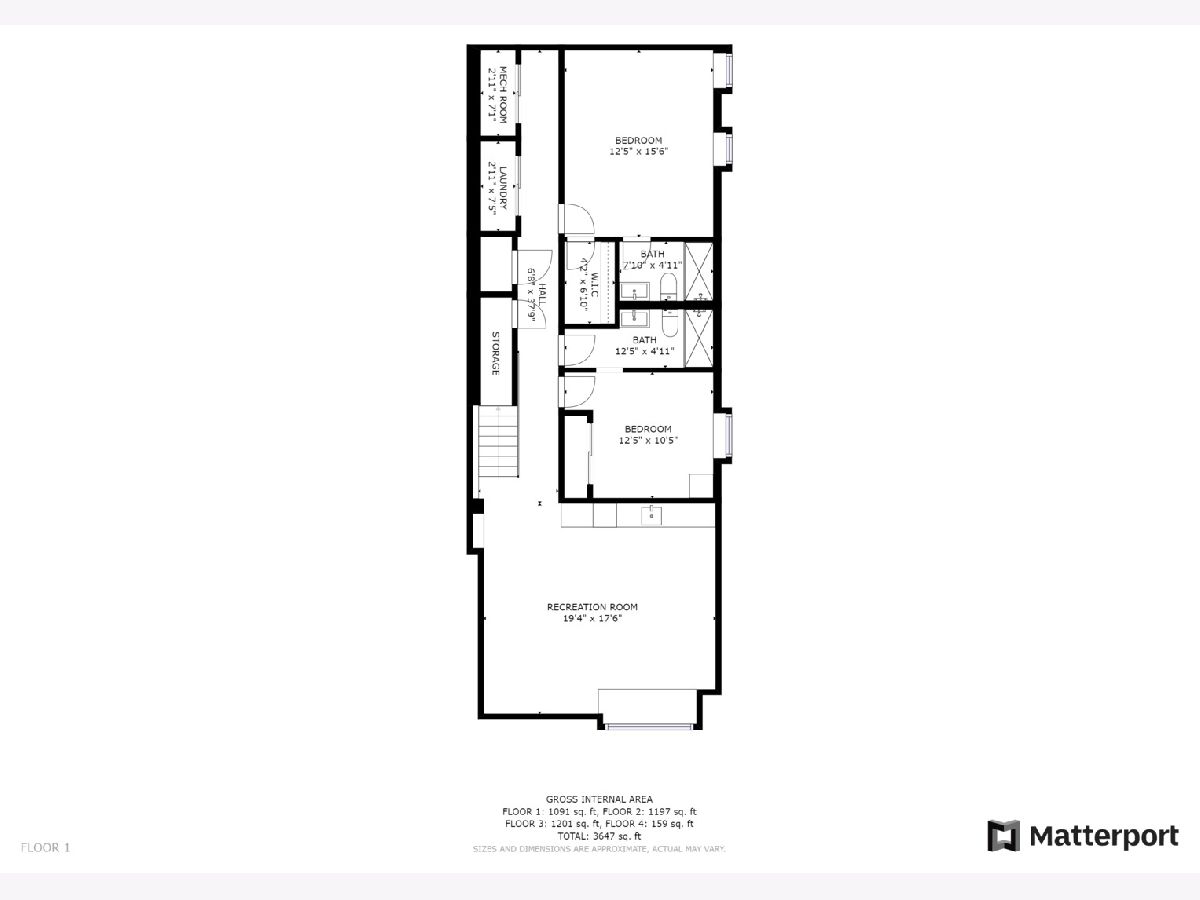
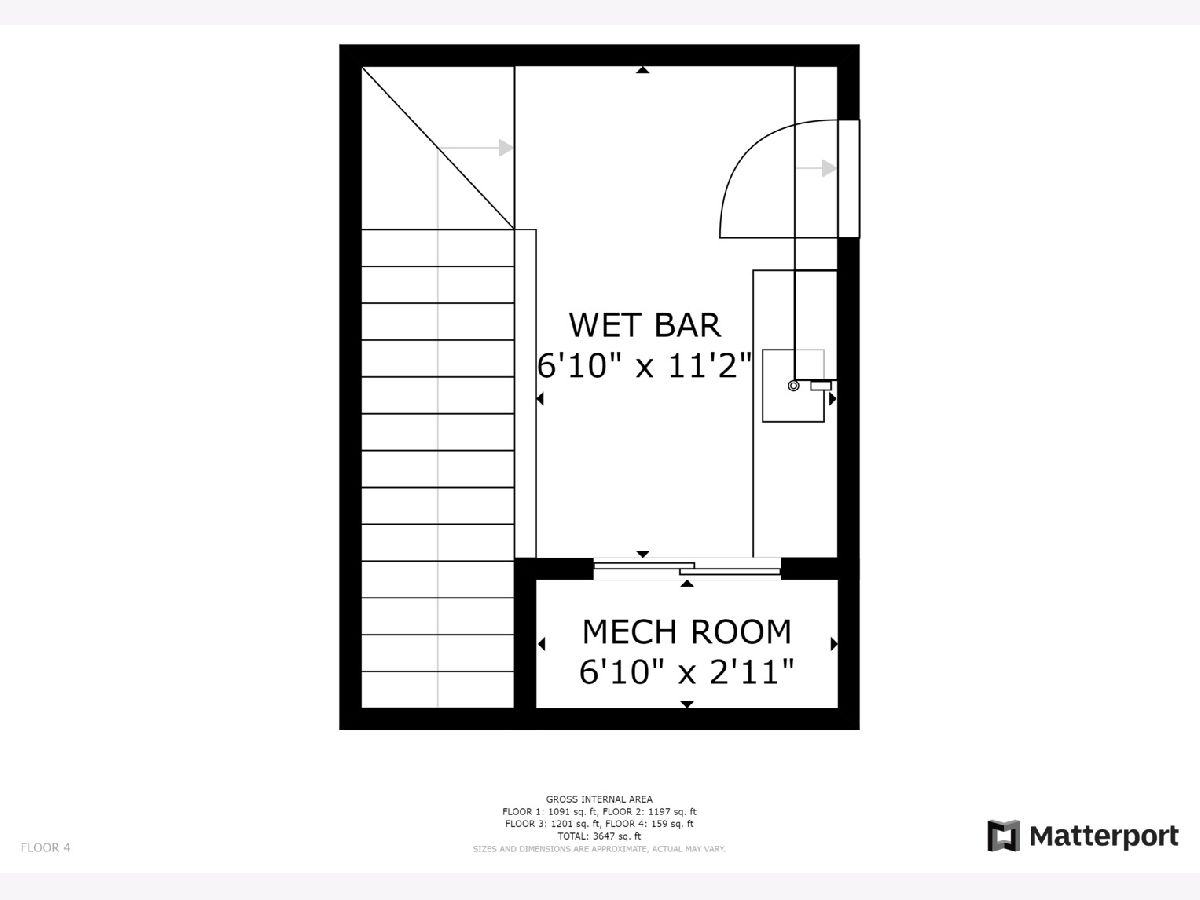
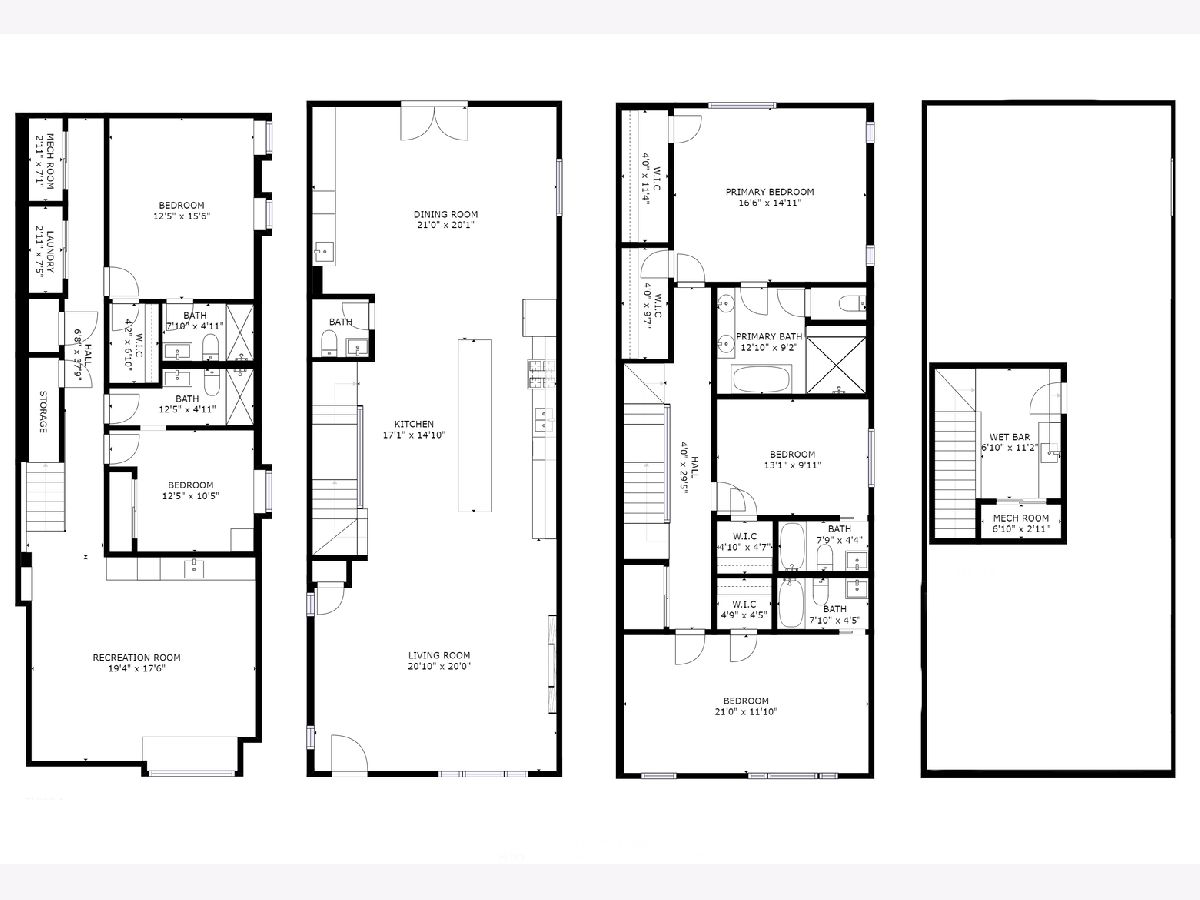
Room Specifics
Total Bedrooms: 4
Bedrooms Above Ground: 3
Bedrooms Below Ground: 1
Dimensions: —
Floor Type: Hardwood
Dimensions: —
Floor Type: Hardwood
Dimensions: —
Floor Type: Vinyl
Full Bathrooms: 6
Bathroom Amenities: Separate Shower,Double Sink,Bidet,Double Shower,Soaking Tub
Bathroom in Basement: 1
Rooms: Exercise Room,Deck
Basement Description: Finished
Other Specifics
| 2 | |
| — | |
| — | |
| Deck, Roof Deck, Outdoor Grill | |
| — | |
| 28X125 | |
| — | |
| Full | |
| Sauna/Steam Room, Bar-Wet, Hardwood Floors, Wood Laminate Floors, Second Floor Laundry, Walk-In Closet(s) | |
| Microwave, Dishwasher, Refrigerator, High End Refrigerator, Disposal, Stainless Steel Appliance(s), Wine Refrigerator | |
| Not in DB | |
| — | |
| — | |
| — | |
| Electric |
Tax History
| Year | Property Taxes |
|---|---|
| 2022 | $916 |
| 2025 | $15,819 |
Contact Agent
Nearby Similar Homes
Nearby Sold Comparables
Contact Agent
Listing Provided By
Agent Realty Partners

