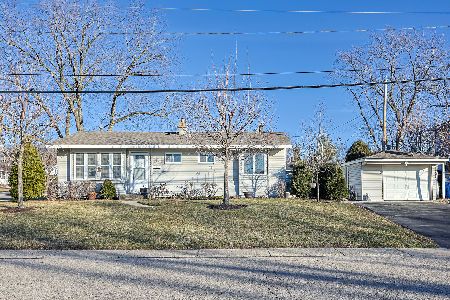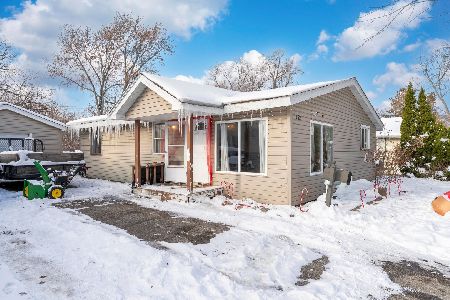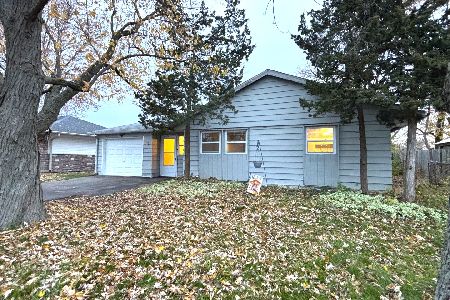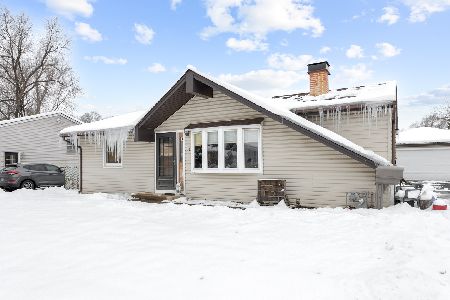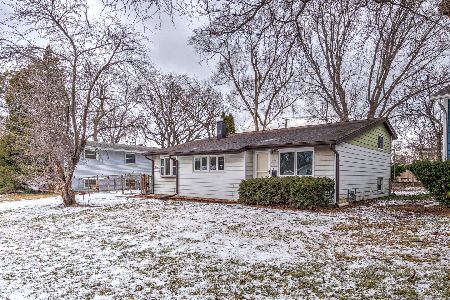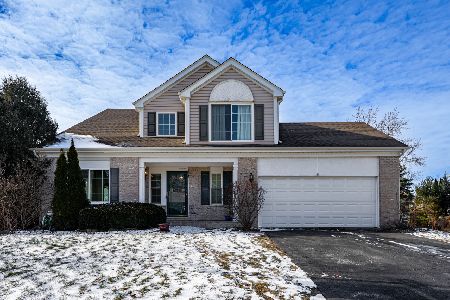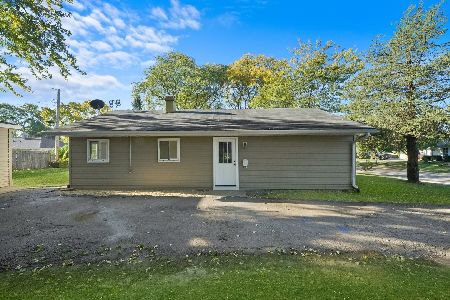943 Chippewa Circle, Carpentersville, Illinois 60110
$169,900
|
Sold
|
|
| Status: | Closed |
| Sqft: | 965 |
| Cost/Sqft: | $176 |
| Beds: | 3 |
| Baths: | 1 |
| Year Built: | 1956 |
| Property Taxes: | $3,064 |
| Days On Market: | 2822 |
| Lot Size: | 0,00 |
Description
Buyers financing fell through! Available for quick close! You will love coming home to this beautifully updated 3 bedroom ranch home in highly rated Barrington 220 School District! Only blocks away from elementary school and Pace Bus line 803. Features include a spacious corner homesite, new 50 year certainteed roof w/a transferable warranty, new 6" gutters, maintenance free double pane vinyl windows w/low E glass, Trane gas forced air furnace, Trane central air conditioning, new Bradford White 40 gallon water heater, new stainless steel Whirlpool French door refrigerator w/water and ice maker, New Whirlpool stainless steel dishwasher, new kitchen cabinets, new granite countertop w/stainless steel sink and new kitchen faucet, new LG washer and dryer, new LifeProof laminate flooring throughout, new trim throughout, new ceiling fans, 12x24 carport and extra deep driveway. A true pleasure to show!!
Property Specifics
| Single Family | |
| — | |
| Ranch | |
| 1956 | |
| None | |
| RANCH | |
| No | |
| — |
| Kane | |
| Golf View Highlands | |
| 0 / Not Applicable | |
| None | |
| Public | |
| Public Sewer | |
| 09948963 | |
| 0312155001 |
Property History
| DATE: | EVENT: | PRICE: | SOURCE: |
|---|---|---|---|
| 3 Jan, 2014 | Sold | $53,000 | MRED MLS |
| 11 Dec, 2013 | Under contract | $55,900 | MRED MLS |
| 6 Dec, 2013 | Listed for sale | $55,900 | MRED MLS |
| 12 Sep, 2018 | Sold | $169,900 | MRED MLS |
| 10 Jul, 2018 | Under contract | $169,900 | MRED MLS |
| 14 May, 2018 | Listed for sale | $169,900 | MRED MLS |
Room Specifics
Total Bedrooms: 3
Bedrooms Above Ground: 3
Bedrooms Below Ground: 0
Dimensions: —
Floor Type: Vinyl
Dimensions: —
Floor Type: Vinyl
Full Bathrooms: 1
Bathroom Amenities: —
Bathroom in Basement: 0
Rooms: No additional rooms
Basement Description: Slab
Other Specifics
| — | |
| Concrete Perimeter | |
| Asphalt | |
| Porch | |
| Corner Lot | |
| 70' X 87.55' X 63' X 87.55 | |
| Full,Unfinished | |
| None | |
| First Floor Bedroom, First Floor Laundry, First Floor Full Bath | |
| — | |
| Not in DB | |
| Sidewalks, Street Lights, Street Paved | |
| — | |
| — | |
| — |
Tax History
| Year | Property Taxes |
|---|---|
| 2014 | $1,581 |
| 2018 | $3,064 |
Contact Agent
Nearby Similar Homes
Nearby Sold Comparables
Contact Agent
Listing Provided By
Huntley Realty

