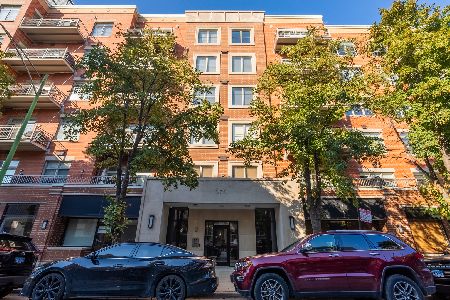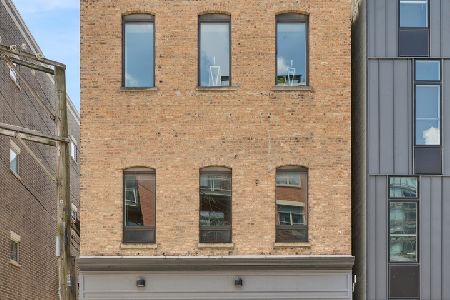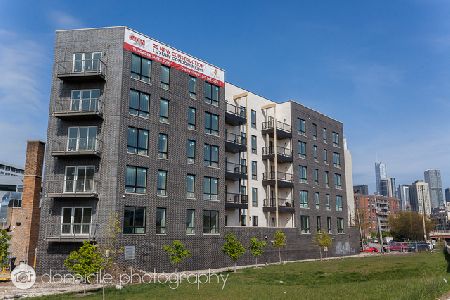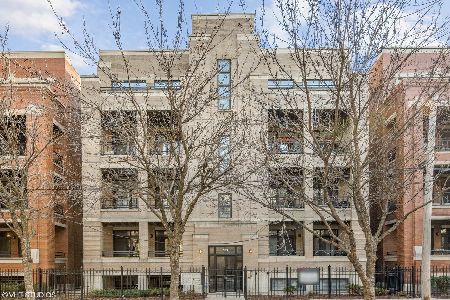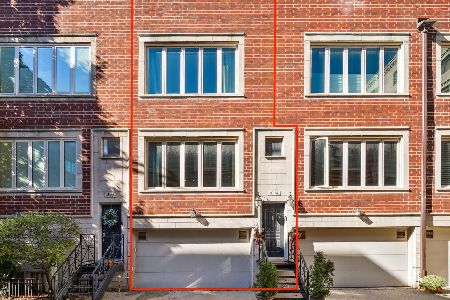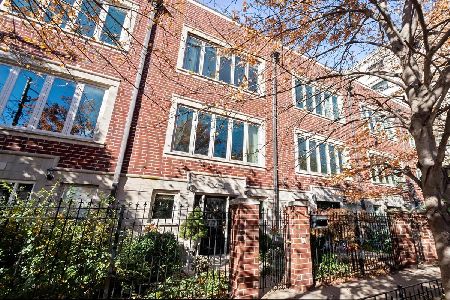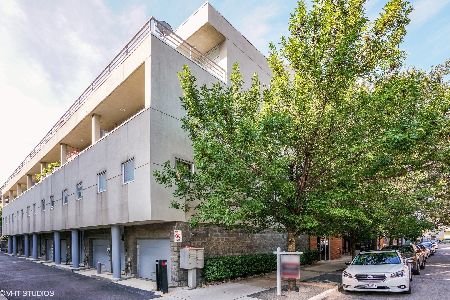943 Huron Street, West Town, Chicago, Illinois 60642
$586,000
|
Sold
|
|
| Status: | Closed |
| Sqft: | 2,600 |
| Cost/Sqft: | $225 |
| Beds: | 3 |
| Baths: | 4 |
| Year Built: | 2001 |
| Property Taxes: | $10,792 |
| Days On Market: | 712 |
| Lot Size: | 0,00 |
Description
Prime River West townhome with 3 bedrooms, 3 and a half baths. This 4-level home offers versatility with an open layout, large primary suite, guest in-suit, and 3 outdoor spaces featuring a large rooftop deck. The living floor offers a large kitchen, a separate dining area, a half bath, and a deck for grilling. Storage is abundant, with several closets throughout the unit and a massive attached tandem parking garage with storage. This home is located in the Ogden School District! The area has it all; Michelin star restaurants, coffee shops, bakeries, boutiques, grocery shopping, parks, and quick access to 90/94, West Loop, and downtown. Close to the Blue Line and all of River West and West Town.
Property Specifics
| Condos/Townhomes | |
| 4 | |
| — | |
| 2001 | |
| — | |
| — | |
| No | |
| — |
| Cook | |
| — | |
| 150 / Monthly | |
| — | |
| — | |
| — | |
| 11953811 | |
| 17082200510000 |
Nearby Schools
| NAME: | DISTRICT: | DISTANCE: | |
|---|---|---|---|
|
Grade School
Ogden Elementary |
299 | — | |
|
Middle School
Ogden Elementary |
299 | Not in DB | |
|
High School
Wells Community Academy Senior H |
299 | Not in DB | |
Property History
| DATE: | EVENT: | PRICE: | SOURCE: |
|---|---|---|---|
| 13 Sep, 2016 | Sold | $605,000 | MRED MLS |
| 20 Jun, 2016 | Under contract | $629,000 | MRED MLS |
| 1 Jun, 2016 | Listed for sale | $629,000 | MRED MLS |
| 11 Aug, 2022 | Listed for sale | $0 | MRED MLS |
| 1 Mar, 2024 | Sold | $586,000 | MRED MLS |
| 28 Jan, 2024 | Under contract | $586,000 | MRED MLS |
| — | Last price change | $599,000 | MRED MLS |
| 4 Jan, 2024 | Listed for sale | $599,000 | MRED MLS |
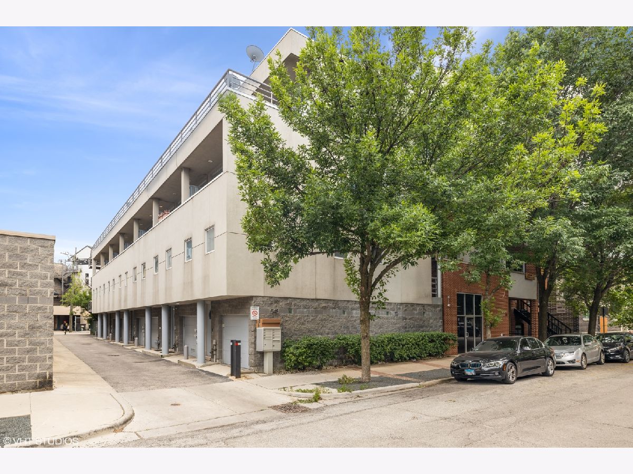



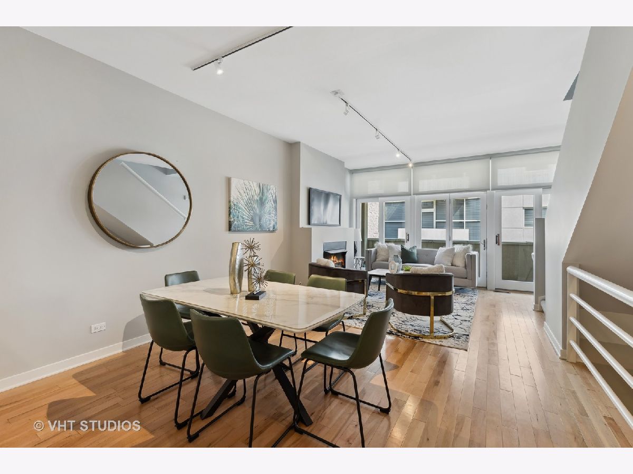
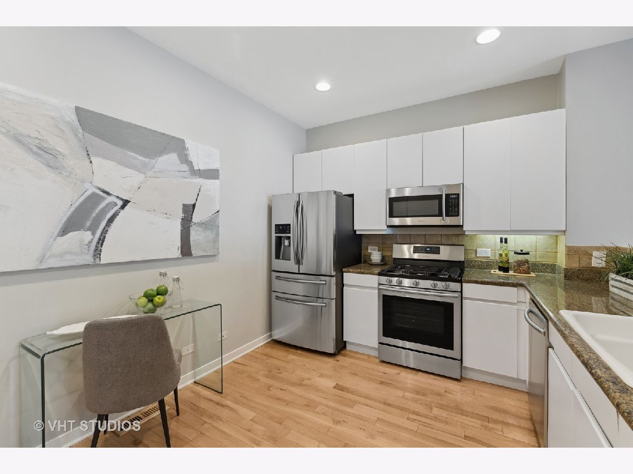
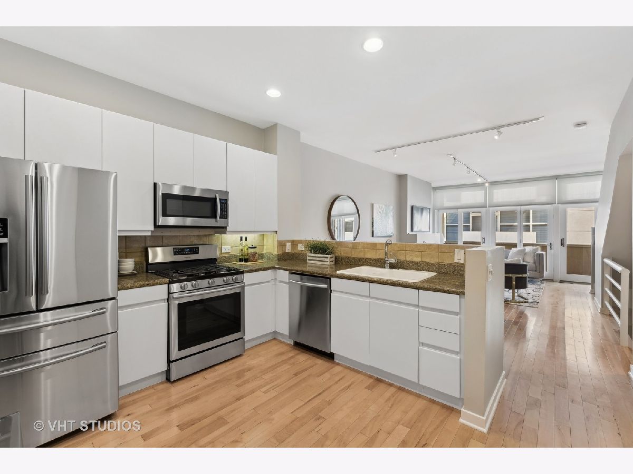
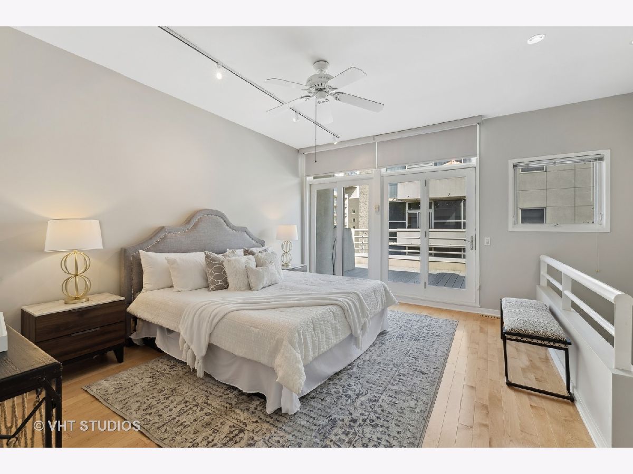
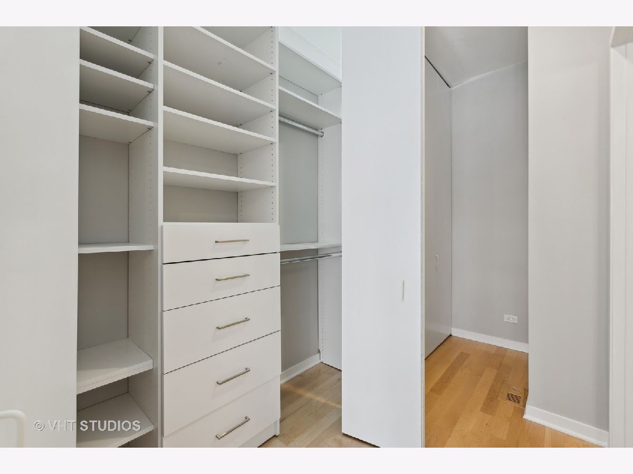
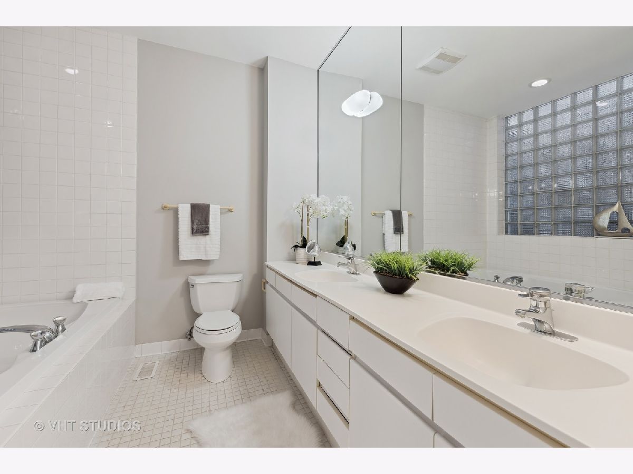
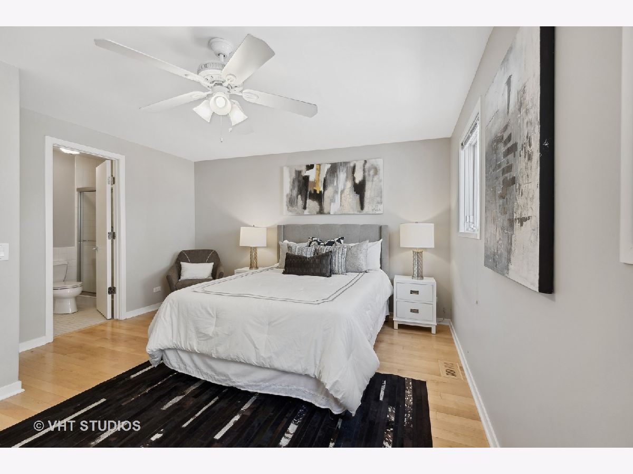
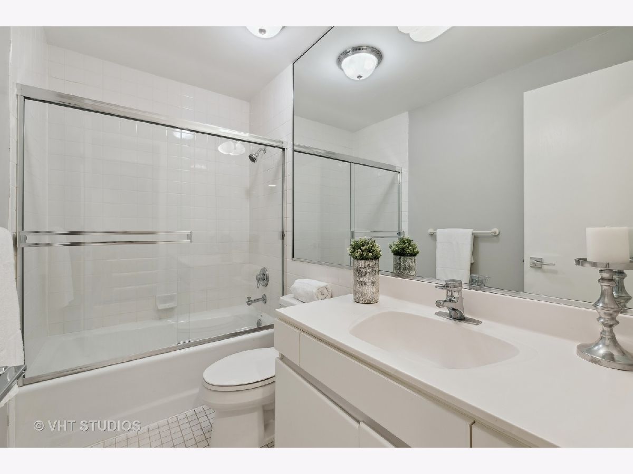

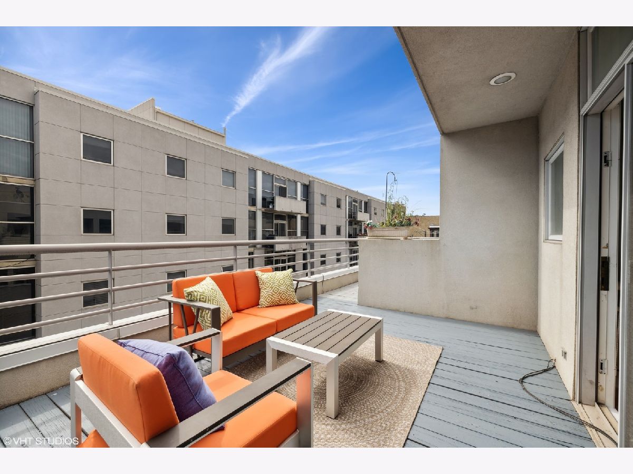
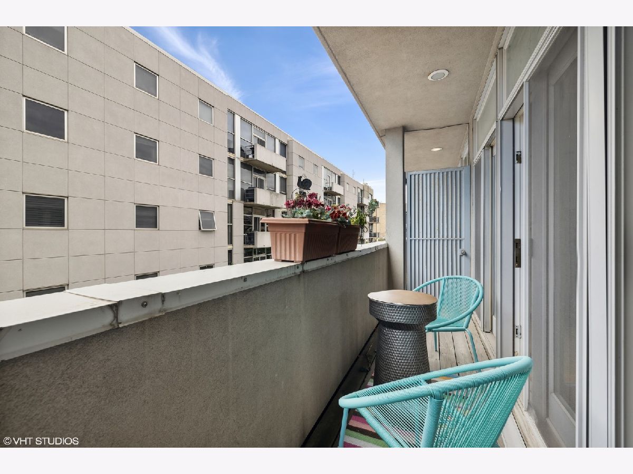
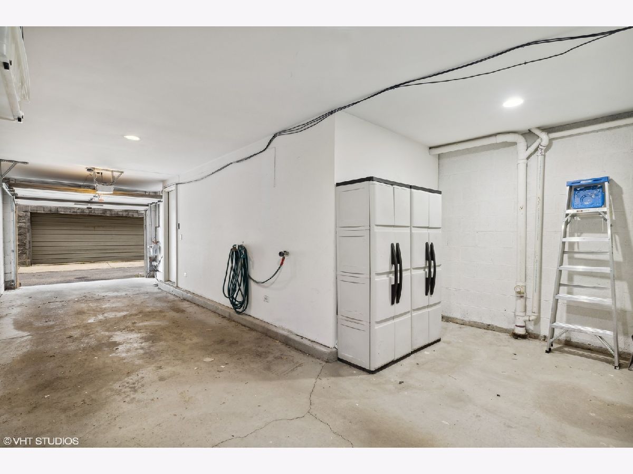
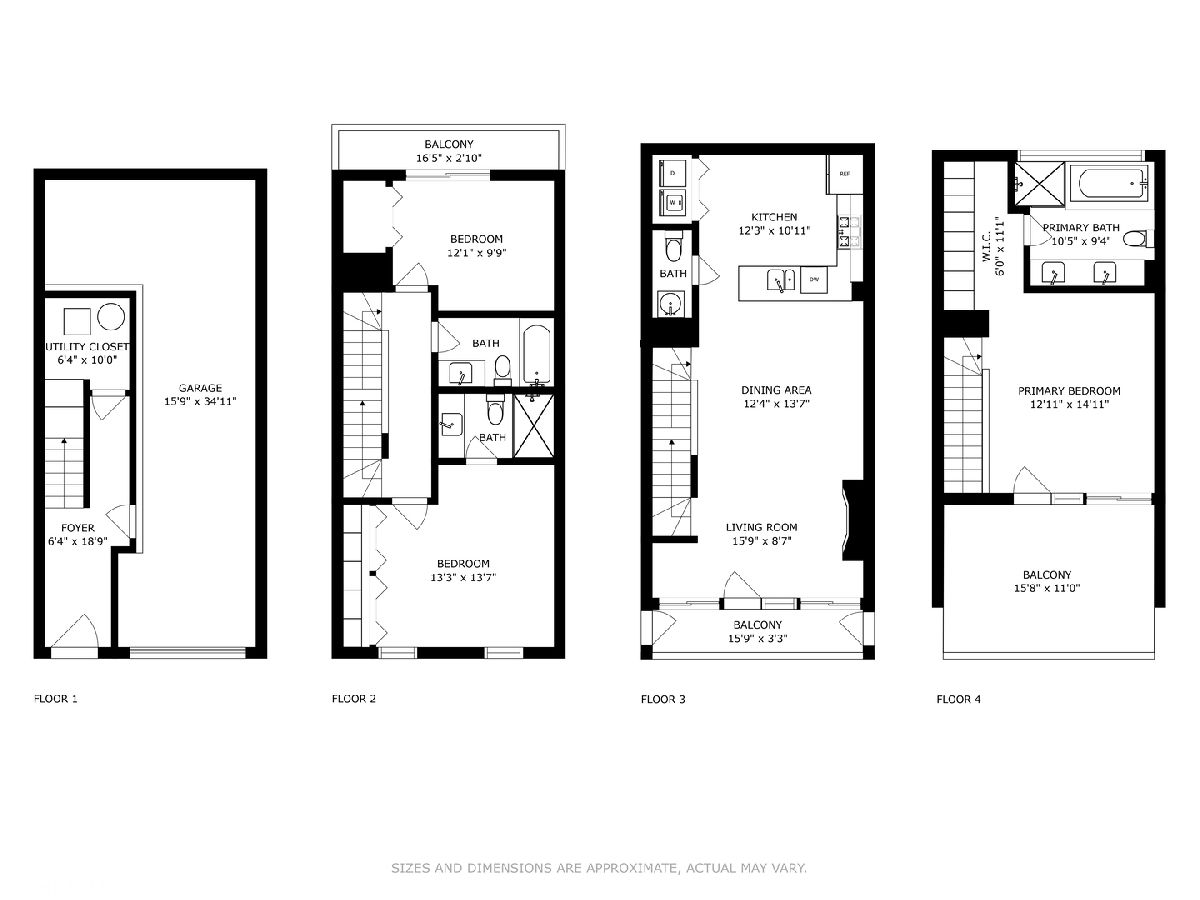
Room Specifics
Total Bedrooms: 3
Bedrooms Above Ground: 3
Bedrooms Below Ground: 0
Dimensions: —
Floor Type: —
Dimensions: —
Floor Type: —
Full Bathrooms: 4
Bathroom Amenities: Whirlpool,Separate Shower,Double Sink
Bathroom in Basement: 0
Rooms: —
Basement Description: None
Other Specifics
| 2 | |
| — | |
| — | |
| — | |
| — | |
| 49.8 X 16.6 | |
| — | |
| — | |
| — | |
| — | |
| Not in DB | |
| — | |
| — | |
| — | |
| — |
Tax History
| Year | Property Taxes |
|---|---|
| 2016 | $8,238 |
| 2024 | $10,792 |
Contact Agent
Nearby Similar Homes
Contact Agent
Listing Provided By
@properties Christie's International Real Estate

