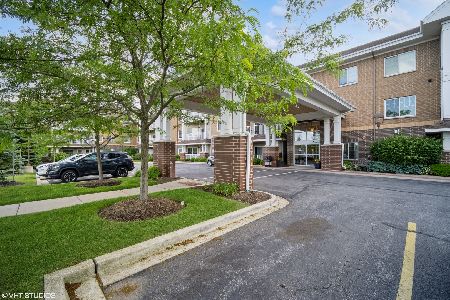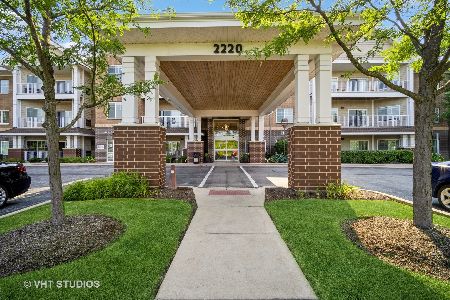943 Kensington Drive, Northbrook, Illinois 60062
$462,500
|
Sold
|
|
| Status: | Closed |
| Sqft: | 0 |
| Cost/Sqft: | — |
| Beds: | 3 |
| Baths: | 3 |
| Year Built: | 2003 |
| Property Taxes: | $7,681 |
| Days On Market: | 473 |
| Lot Size: | 0,00 |
Description
Meticulously maintained and upgraded end-unit townhome in Northbrook Greens! Quiet 3 BR/2.1 BA end unit with main floor bedroom suite. Sun drenched with natural southwest light, the owner installed gorgeous hardwood floors throughout most of the first floor. Lovely kitchen with, granite countertops, cherry cabinets, menu desk/coffee station, pantry, under-cabinet lighting and eating area. Large living room / dining room combo with soaring ceiling and clerestory windows for natural lighting. Massive first floor bedroom with two walk-in closets, En-suite bath with separate shower and soaking tub, and twin vanities. Upstairs are two more bedrooms (originally a loft: another upgrade by the current owner), and a second bathroom. Full-sized laundry room / furnace room leads to 2-car garage with plenty of storage room. No basements in Northbrook Greens: no basement worries! District 30 schools, and GBN High School District. Seller will provide 1-year home warranty. Move in ready ...This one won't last!
Property Specifics
| Condos/Townhomes | |
| 2 | |
| — | |
| 2003 | |
| — | |
| — | |
| No | |
| — |
| Cook | |
| Northbrook Greens | |
| 533 / Monthly | |
| — | |
| — | |
| — | |
| 12186450 | |
| 04231070054128 |
Nearby Schools
| NAME: | DISTRICT: | DISTANCE: | |
|---|---|---|---|
|
Grade School
Wescott Elementary School |
30 | — | |
|
Middle School
Maple School |
30 | Not in DB | |
|
High School
Glenbrook North High School |
225 | Not in DB | |
Property History
| DATE: | EVENT: | PRICE: | SOURCE: |
|---|---|---|---|
| 10 Dec, 2024 | Sold | $462,500 | MRED MLS |
| 27 Oct, 2024 | Under contract | $469,000 | MRED MLS |
| 11 Oct, 2024 | Listed for sale | $469,000 | MRED MLS |














Room Specifics
Total Bedrooms: 3
Bedrooms Above Ground: 3
Bedrooms Below Ground: 0
Dimensions: —
Floor Type: —
Dimensions: —
Floor Type: —
Full Bathrooms: 3
Bathroom Amenities: Separate Shower,Double Sink,Soaking Tub
Bathroom in Basement: —
Rooms: —
Basement Description: None
Other Specifics
| 2 | |
| — | |
| — | |
| — | |
| — | |
| COMMON | |
| — | |
| — | |
| — | |
| — | |
| Not in DB | |
| — | |
| — | |
| — | |
| — |
Tax History
| Year | Property Taxes |
|---|---|
| 2024 | $7,681 |
Contact Agent
Nearby Similar Homes
Nearby Sold Comparables
Contact Agent
Listing Provided By
@properties Christie's International Real Estate










