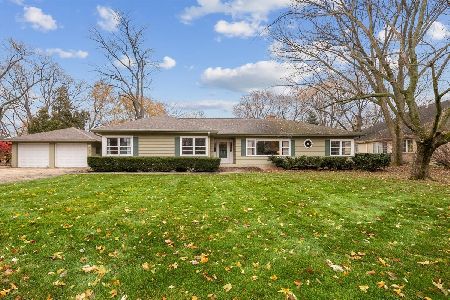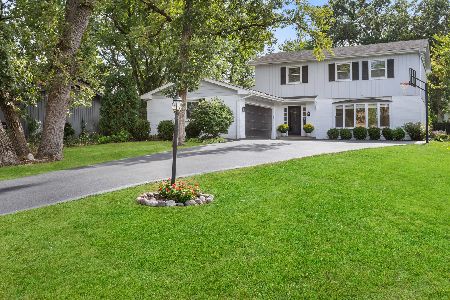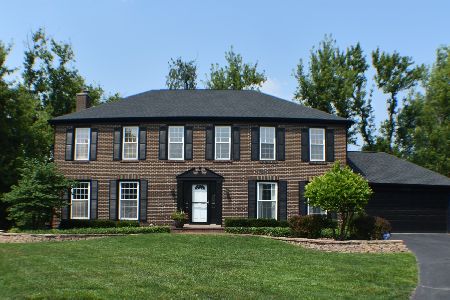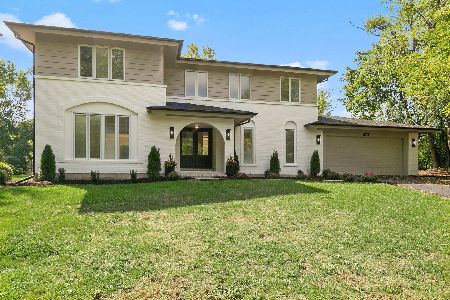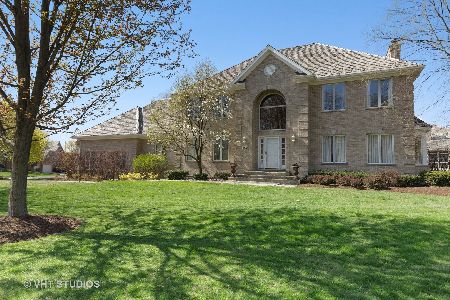943 Lakewood Drive, Barrington, Illinois 60010
$625,000
|
Sold
|
|
| Status: | Closed |
| Sqft: | 4,684 |
| Cost/Sqft: | $139 |
| Beds: | 4 |
| Baths: | 4 |
| Year Built: | 1993 |
| Property Taxes: | $14,499 |
| Days On Market: | 5063 |
| Lot Size: | 0,00 |
Description
Sensational! Desirable Lakeview Home, Interior Location! Open & Airy Flr. Plan W/Neutral Decor! ENORMOUS Kitchen W/SS Appliances & Huge Island! Fam. Rm W/Inlayed HW Flrs & Focal Point Frplce. Formal Din Rm Is Open To The Liv Rm W/Soaring Ceilings & 2nd Frplc! 1st. Flr. Office/Den/Bed Option. 1st Fl. FULL Bath. Awesome Fin. Base. W/Built In's, 2nd Kitchn, Full Bath & 5th Bed Or Ex.Rm! Close To Train/Town! A Beauty!
Property Specifics
| Single Family | |
| — | |
| Traditional | |
| 1993 | |
| Full | |
| — | |
| No | |
| — |
| Cook | |
| Lakeview | |
| 600 / Annual | |
| None | |
| Public | |
| Public Sewer | |
| 07983918 | |
| 02061130220000 |
Nearby Schools
| NAME: | DISTRICT: | DISTANCE: | |
|---|---|---|---|
|
Grade School
Arnett C Lines Elementary School |
220 | — | |
|
Middle School
Barrington Middle School - Stati |
220 | Not in DB | |
|
High School
Barrington High School |
220 | Not in DB | |
Property History
| DATE: | EVENT: | PRICE: | SOURCE: |
|---|---|---|---|
| 24 Aug, 2007 | Sold | $860,000 | MRED MLS |
| 31 Jul, 2007 | Under contract | $899,900 | MRED MLS |
| — | Last price change | $924,900 | MRED MLS |
| 1 Mar, 2007 | Listed for sale | $924,900 | MRED MLS |
| 25 Aug, 2012 | Sold | $625,000 | MRED MLS |
| 20 Jul, 2012 | Under contract | $649,000 | MRED MLS |
| — | Last price change | $699,000 | MRED MLS |
| 28 Jan, 2012 | Listed for sale | $789,928 | MRED MLS |
Room Specifics
Total Bedrooms: 4
Bedrooms Above Ground: 4
Bedrooms Below Ground: 0
Dimensions: —
Floor Type: Carpet
Dimensions: —
Floor Type: Carpet
Dimensions: —
Floor Type: Carpet
Full Bathrooms: 4
Bathroom Amenities: Whirlpool,Separate Shower,Double Sink
Bathroom in Basement: 1
Rooms: Kitchen,Eating Area,Foyer,Office,Recreation Room,Other Room
Basement Description: Finished
Other Specifics
| 3 | |
| Concrete Perimeter | |
| Concrete | |
| Balcony, Patio | |
| — | |
| 74X146X128X138 | |
| — | |
| Full | |
| Vaulted/Cathedral Ceilings, Bar-Wet, Hardwood Floors, First Floor Laundry, First Floor Full Bath | |
| Double Oven, Microwave, Dishwasher, Refrigerator, Bar Fridge, Disposal | |
| Not in DB | |
| Street Lights, Street Paved | |
| — | |
| — | |
| Gas Starter |
Tax History
| Year | Property Taxes |
|---|---|
| 2007 | $10,888 |
| 2012 | $14,499 |
Contact Agent
Nearby Similar Homes
Nearby Sold Comparables
Contact Agent
Listing Provided By
Century 21 American Sketchbook

