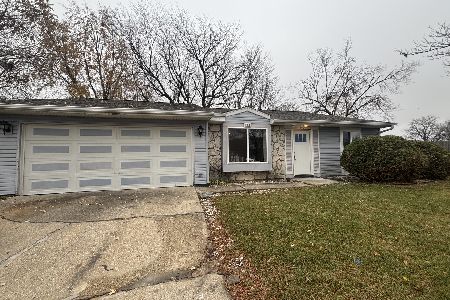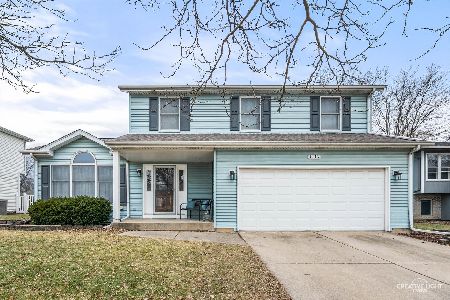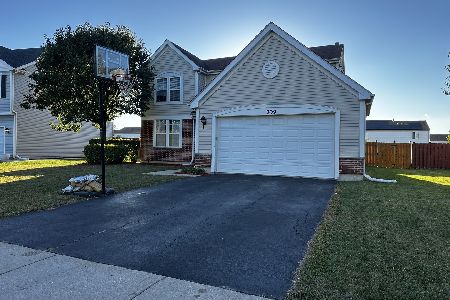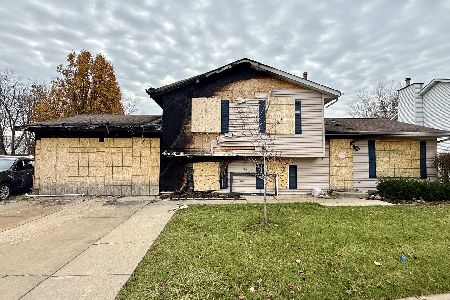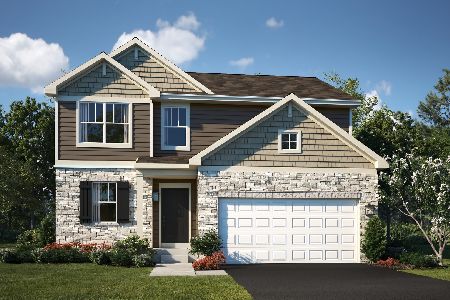943 Leawood Drive, Joliet, Illinois 60431
$140,700
|
Sold
|
|
| Status: | Closed |
| Sqft: | 1,406 |
| Cost/Sqft: | $107 |
| Beds: | 3 |
| Baths: | 2 |
| Year Built: | 1987 |
| Property Taxes: | $4,701 |
| Days On Market: | 2386 |
| Lot Size: | 0,00 |
Description
Great Convenient Location on this 3 bedroom ranch home that's located in popular Joliet West High School District and is close to Joliet Junior College and minutes to both I-55 and I-80. Troy Grade School in the Subdivision. This lovely ranch boasts a large, eat-in kitchen with newer stainless, steel appliances & door out to the large deck overlooking the nice backyard with multiple shade trees; Sun-filled living room & formal dining room with wood parquet flooring; Double door entry to large master bedroom that boasts a walk-in shower & private bath with shower; All 3 bedrooms are spacious; Desirable, finished basement that offers a family room; 2 1/2 car attached garage. Newer ac unit too! Sold "as is".
Property Specifics
| Single Family | |
| — | |
| Ranch | |
| 1987 | |
| Full | |
| — | |
| No | |
| — |
| Will | |
| College Park | |
| 0 / Not Applicable | |
| None | |
| Public | |
| Public Sewer | |
| 10441196 | |
| 0506232040380000 |
Nearby Schools
| NAME: | DISTRICT: | DISTANCE: | |
|---|---|---|---|
|
Grade School
Troy Heritage Trail School |
30C | — | |
|
Middle School
Troy Middle School |
30C | Not in DB | |
|
High School
Joliet West High School |
204 | Not in DB | |
|
Alternate Elementary School
William B Orenic |
— | Not in DB | |
Property History
| DATE: | EVENT: | PRICE: | SOURCE: |
|---|---|---|---|
| 9 Aug, 2019 | Sold | $140,700 | MRED MLS |
| 12 Jul, 2019 | Under contract | $150,000 | MRED MLS |
| 6 Jul, 2019 | Listed for sale | $150,000 | MRED MLS |
Room Specifics
Total Bedrooms: 3
Bedrooms Above Ground: 3
Bedrooms Below Ground: 0
Dimensions: —
Floor Type: Carpet
Dimensions: —
Floor Type: Carpet
Full Bathrooms: 2
Bathroom Amenities: Double Sink
Bathroom in Basement: 0
Rooms: No additional rooms
Basement Description: Finished
Other Specifics
| 2.5 | |
| — | |
| — | |
| Deck, Storms/Screens | |
| Wooded,Mature Trees | |
| 70X109X55X106 | |
| Pull Down Stair | |
| Full | |
| First Floor Bedroom, First Floor Full Bath | |
| Range, Portable Dishwasher, Refrigerator, Stainless Steel Appliance(s) | |
| Not in DB | |
| Street Lights, Street Paved | |
| — | |
| — | |
| — |
Tax History
| Year | Property Taxes |
|---|---|
| 2019 | $4,701 |
Contact Agent
Nearby Similar Homes
Nearby Sold Comparables
Contact Agent
Listing Provided By
Century 21 Affiliated

