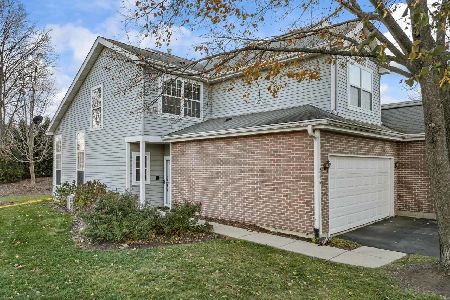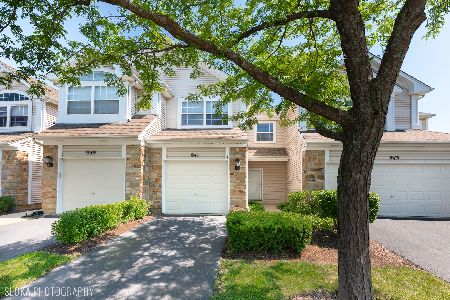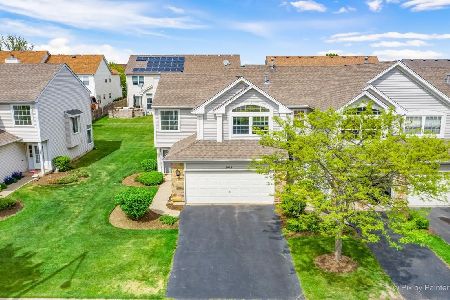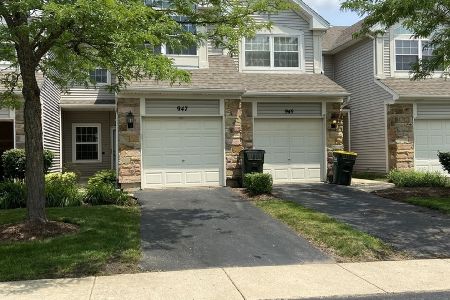943 Mesa Drive, Lake In The Hills, Illinois 60156
$179,900
|
Sold
|
|
| Status: | Closed |
| Sqft: | 1,652 |
| Cost/Sqft: | $115 |
| Beds: | 3 |
| Baths: | 3 |
| Year Built: | 1997 |
| Property Taxes: | $4,531 |
| Days On Market: | 2864 |
| Lot Size: | 0,00 |
Description
This end-unit townhome boasts all of the updated finishes that are designed to simplify your life and have pride in your home! The great layout makes it easy to entertain between spaces or to keep an eye on the kids while you finish up a meal in the kitchen, so you can multitask without feeling overwhelmed. Beyond the cosmetic updates and meticulous care, the new windows, newer roof, and new W/D mean you have a practically brand new home with reliable finishes that you can enjoy for many years to come! The living room features huge windows that let plenty of natural light stream in and brighten your home, creating a bright and welcoming atmosphere, with a beautiful fireplace that you will love to take advantage during the chilly months. The large master bedroom features a spacious WIC with a full en suite bath for privacy and convenience while providing everything you need to get a great night of sleep, every night. Make this home your own and start making it your own, today!
Property Specifics
| Condos/Townhomes | |
| 2 | |
| — | |
| 1997 | |
| None | |
| — | |
| No | |
| — |
| Mc Henry | |
| — | |
| 100 / Monthly | |
| Exterior Maintenance,Lawn Care,Snow Removal,Other | |
| Public | |
| Public Sewer | |
| 09856272 | |
| 1928204061 |
Nearby Schools
| NAME: | DISTRICT: | DISTANCE: | |
|---|---|---|---|
|
Grade School
Lake In The Hills Elementary Sch |
300 | — | |
|
Middle School
Westfield Community School |
300 | Not in DB | |
|
High School
H D Jacobs High School |
300 | Not in DB | |
Property History
| DATE: | EVENT: | PRICE: | SOURCE: |
|---|---|---|---|
| 20 Apr, 2018 | Sold | $179,900 | MRED MLS |
| 24 Feb, 2018 | Under contract | $189,990 | MRED MLS |
| 13 Feb, 2018 | Listed for sale | $189,990 | MRED MLS |
Room Specifics
Total Bedrooms: 3
Bedrooms Above Ground: 3
Bedrooms Below Ground: 0
Dimensions: —
Floor Type: Wood Laminate
Dimensions: —
Floor Type: Wood Laminate
Full Bathrooms: 3
Bathroom Amenities: —
Bathroom in Basement: 0
Rooms: Foyer
Basement Description: Slab
Other Specifics
| 2 | |
| Concrete Perimeter | |
| Asphalt | |
| Deck | |
| Common Grounds | |
| COMMON | |
| — | |
| Full | |
| Vaulted/Cathedral Ceilings, Hardwood Floors, Wood Laminate Floors | |
| Range, Dishwasher, Refrigerator, Washer, Dryer, Disposal, Stainless Steel Appliance(s) | |
| Not in DB | |
| — | |
| — | |
| — | |
| Gas Starter |
Tax History
| Year | Property Taxes |
|---|---|
| 2018 | $4,531 |
Contact Agent
Nearby Similar Homes
Nearby Sold Comparables
Contact Agent
Listing Provided By
Market Place Housing










