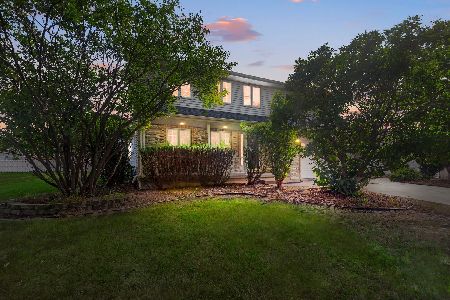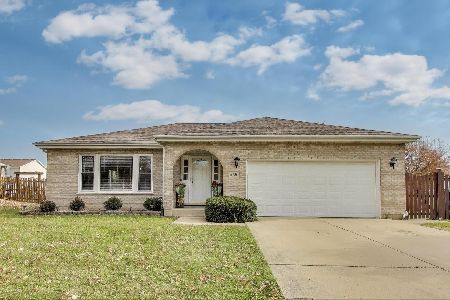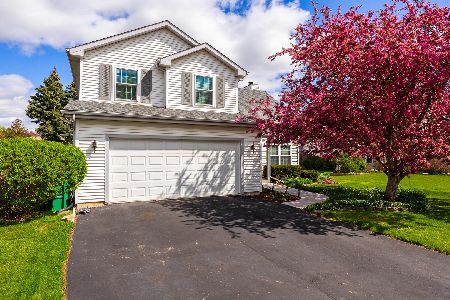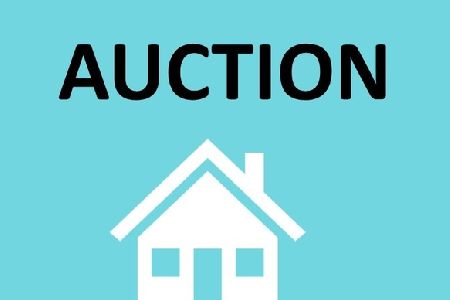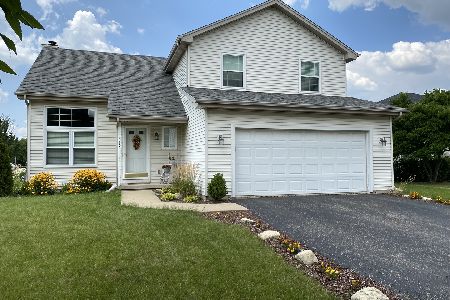943 Prairie Clover Drive, Romeoville, Illinois 60446
$300,000
|
Sold
|
|
| Status: | Closed |
| Sqft: | 1,780 |
| Cost/Sqft: | $168 |
| Beds: | 3 |
| Baths: | 2 |
| Year Built: | 1996 |
| Property Taxes: | $6,808 |
| Days On Market: | 1675 |
| Lot Size: | 0,19 |
Description
**MULTIPLE OFFERS RECEIVED - HIGHEST & BEST DUE BY SAT @ 7PM** This is the one you've been waiting for!! BEAUTIFULLY UPDATED and rarely available 3 BR, 2 BA RANCH on FULL BASEMENT in Haley Meadows Subdivision. Check out the gorgeous NEW Brazilian Chestnut flooring as you enter the foyer and all thru the LR , DR and main hall. LR has wood burning FP w/marble surround that is flanked by windows on both sides. Fully applianced large eat-in kitchen with newer ceramic tile flooring and solid surface counter tops. Main floor MBR with new carpet and walk-in closet. Both baths have been recently updated (3 yrs). Main BA has new vanity w/granite top, new lighting and ceramic tile floor. Master BA features custom tiled walk-in shower with built-in seat & glass door enclosure, stylish vanity w/marble top and skylight that provides loads of light. First floor laundry room is right off of the garage & has newer washer/dryer (3-4 yrs). Custom trim/crown molding, baseboards and interior doors throughout. Backyard features vinyl fence & huge concrete patio for your outdoor enjoyment. Full unfinished basement offers so much potential. Newer Roof and skylight (2015), AC (4-5 yrs), brand new water heater.
Property Specifics
| Single Family | |
| — | |
| Ranch | |
| 1996 | |
| Full | |
| — | |
| No | |
| 0.19 |
| Will | |
| Haley Meadows | |
| — / Not Applicable | |
| None | |
| Community Well | |
| Public Sewer | |
| 11123894 | |
| 1202322030050000 |
Property History
| DATE: | EVENT: | PRICE: | SOURCE: |
|---|---|---|---|
| 23 Jul, 2021 | Sold | $300,000 | MRED MLS |
| 27 Jun, 2021 | Under contract | $299,900 | MRED MLS |
| 18 Jun, 2021 | Listed for sale | $299,900 | MRED MLS |
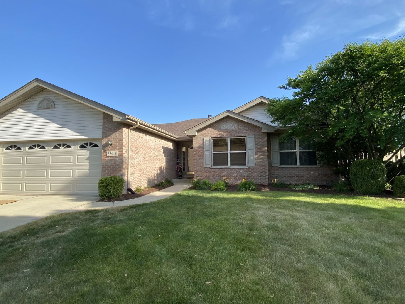
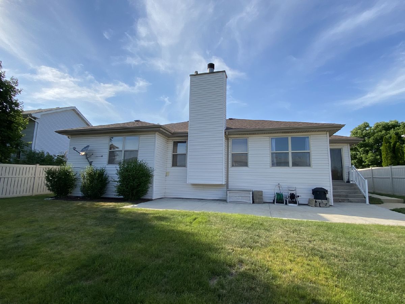
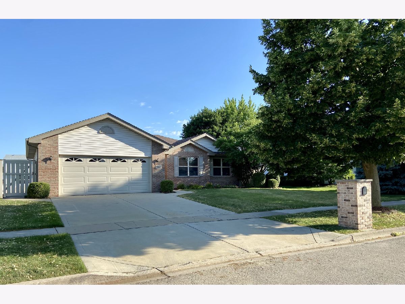
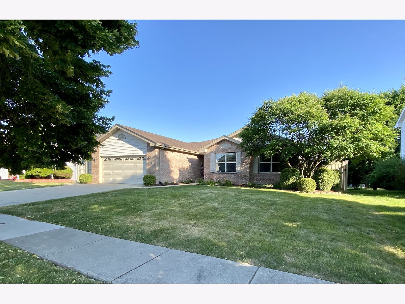
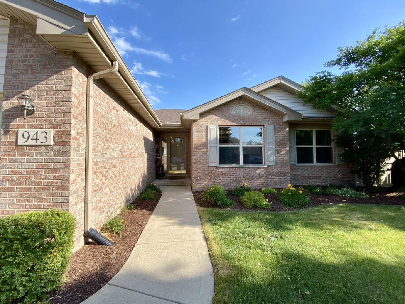
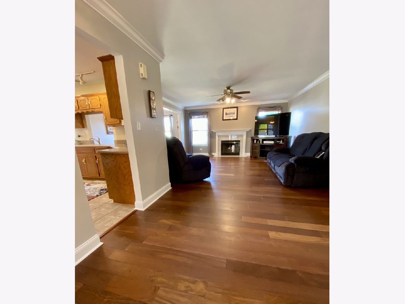
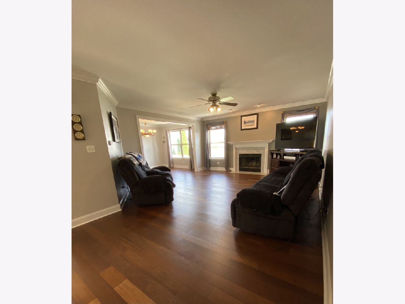
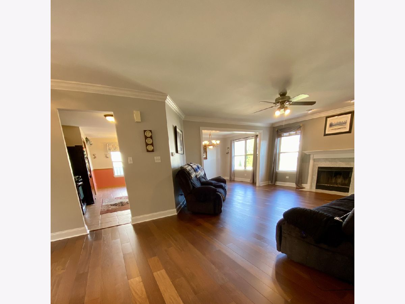
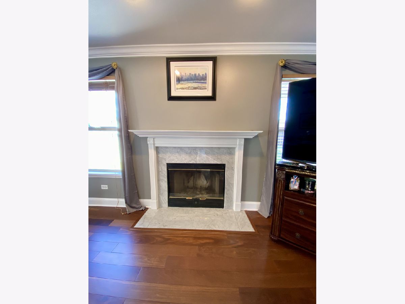
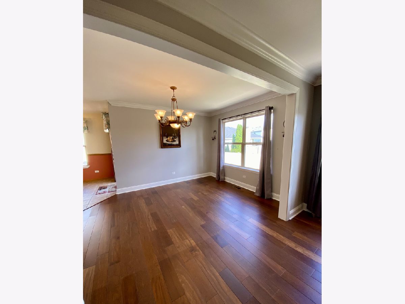
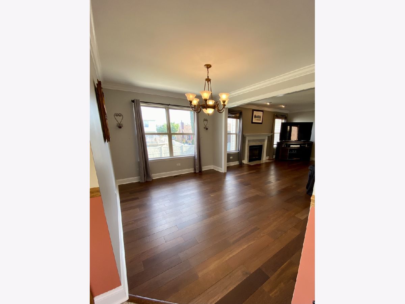
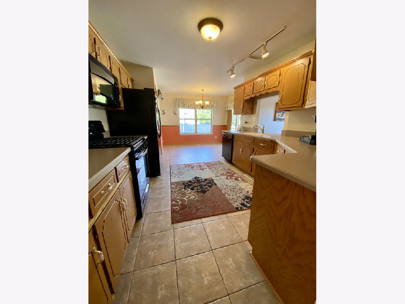
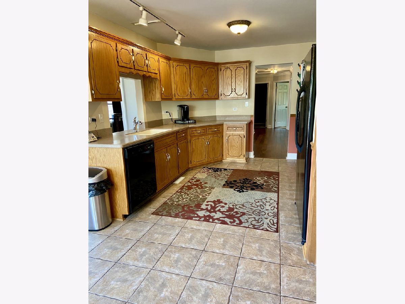
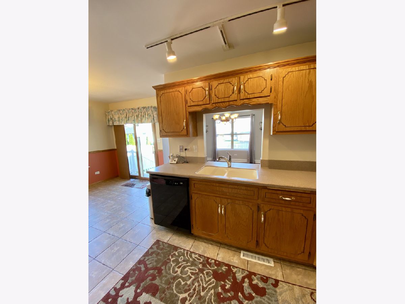
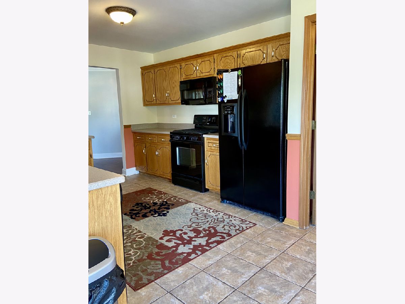
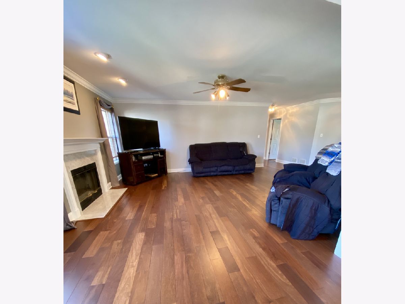
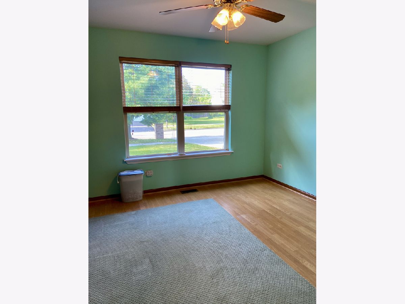
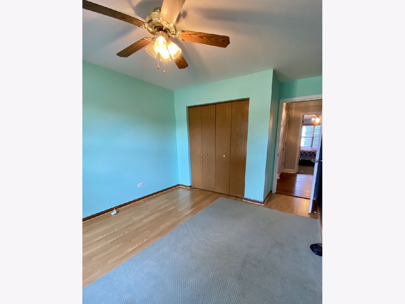
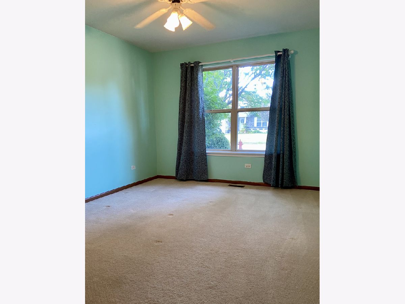
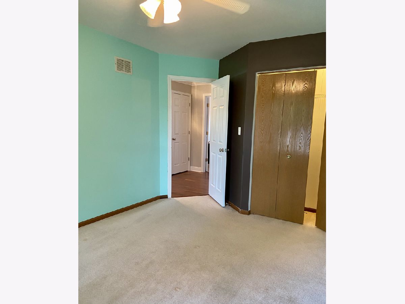
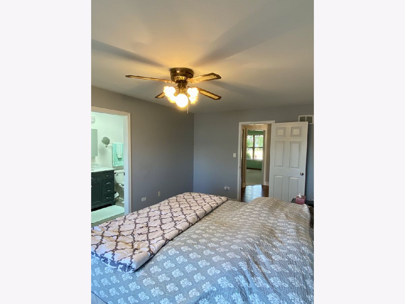
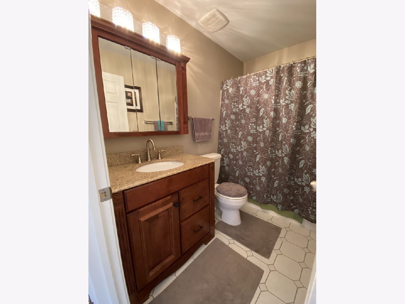
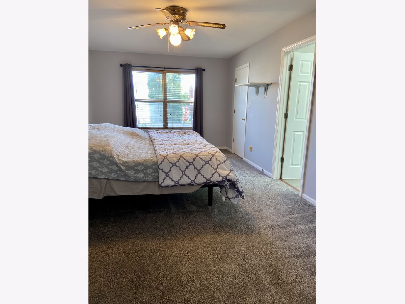
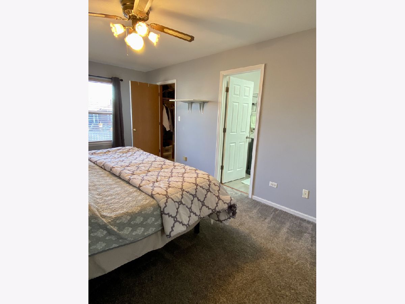
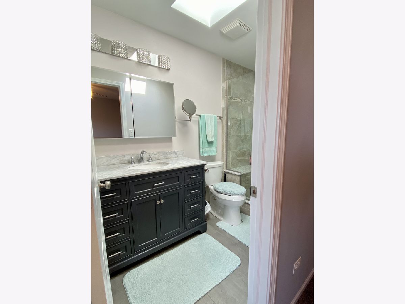
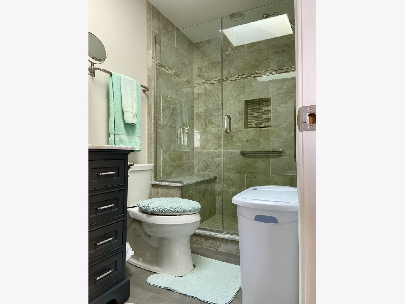
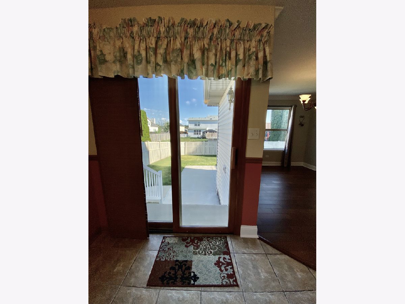
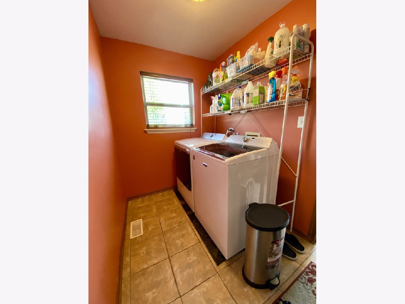
Room Specifics
Total Bedrooms: 3
Bedrooms Above Ground: 3
Bedrooms Below Ground: 0
Dimensions: —
Floor Type: Carpet
Dimensions: —
Floor Type: Carpet
Full Bathrooms: 2
Bathroom Amenities: —
Bathroom in Basement: 0
Rooms: No additional rooms
Basement Description: Unfinished
Other Specifics
| 2 | |
| Concrete Perimeter | |
| Concrete | |
| Patio, Porch | |
| Fenced Yard | |
| 70.6 X 115.9 X 72.1 X 115. | |
| — | |
| Full | |
| Skylight(s), Hardwood Floors, Wood Laminate Floors, First Floor Bedroom, First Floor Laundry, First Floor Full Bath, Walk-In Closet(s), Open Floorplan | |
| Range, Microwave, Dishwasher, Refrigerator, Washer, Dryer | |
| Not in DB | |
| Sidewalks, Street Lights, Street Paved | |
| — | |
| — | |
| Wood Burning |
Tax History
| Year | Property Taxes |
|---|---|
| 2021 | $6,808 |
Contact Agent
Nearby Similar Homes
Nearby Sold Comparables
Contact Agent
Listing Provided By
Homesellers Network

