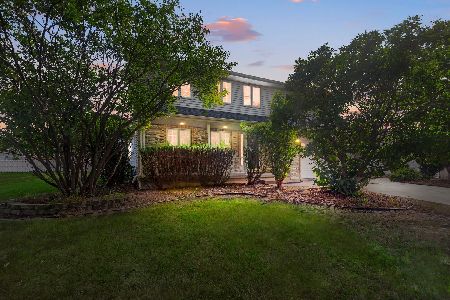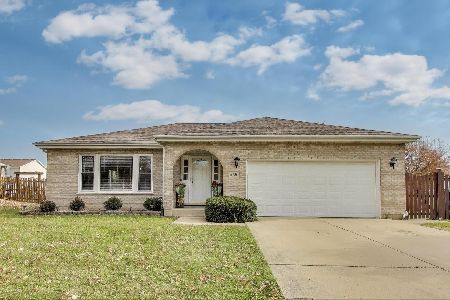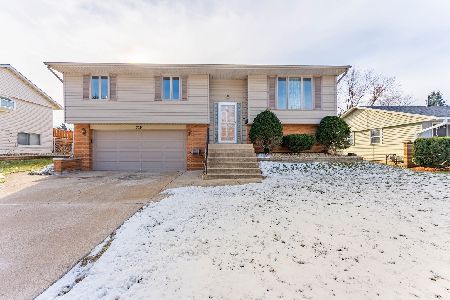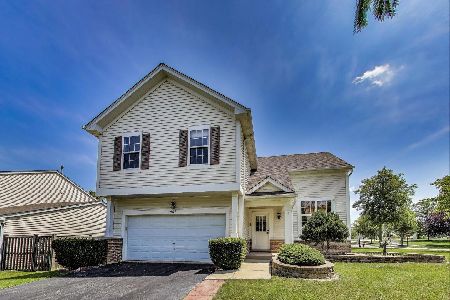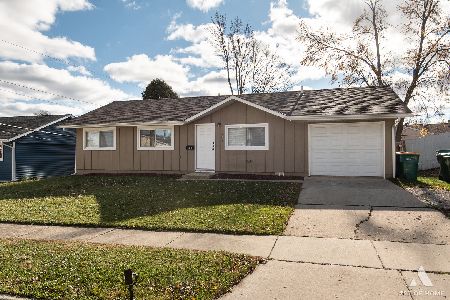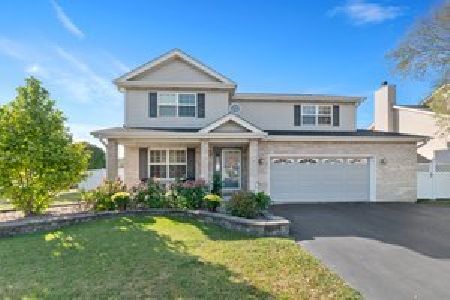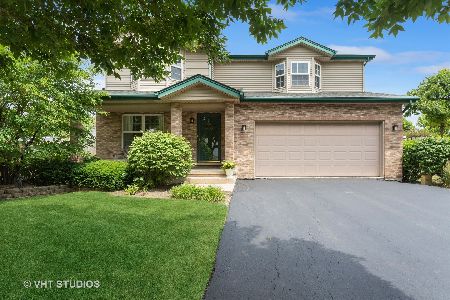943 Premrose Drive, Romeoville, Illinois 60446
$290,000
|
Sold
|
|
| Status: | Closed |
| Sqft: | 2,386 |
| Cost/Sqft: | $123 |
| Beds: | 4 |
| Baths: | 3 |
| Year Built: | 2000 |
| Property Taxes: | $6,583 |
| Days On Market: | 3502 |
| Lot Size: | 0,18 |
Description
Move right into this 4 bed, 2.5 bath home packed with upgrades. Chef's kitchen with island-breakfast bar, granite countertops with beveled edges, island, and pantry. Eating area with sliding patio door. Fireplace with mantle in large Family room. Formal Living and Dining Rooms. Giant Master Bedroom has canned lighting, walk-in closet, and luxury master bath, complete with dual vanity, whirlpool tub, and separate shower. Other bedrooms are also large. Finished basement with canned lighting throughout. Basement Bar room has custom bar that stays and a wet bar in corner. Large Basement Rec Room has electric fireplace. Awesome fully fenced back yard comes complete with concrete patio, custom brick fire pit and wall, rock garden, and above-ground pool with new liner. Front porch and patio. 3 car garage with 3-car wide driveway. Recents- 2016: Sump pump, pool liner, most of the carpeting; 2015: Water Heater, front exterior lights... Lots of nice touches throughout the house-too many to list!
Property Specifics
| Single Family | |
| — | |
| Traditional | |
| 2000 | |
| Full | |
| — | |
| No | |
| 0.18 |
| Will | |
| Haley Meadows | |
| 0 / Not Applicable | |
| None | |
| Public | |
| Public Sewer | |
| 09262502 | |
| 1202322130070000 |
Nearby Schools
| NAME: | DISTRICT: | DISTANCE: | |
|---|---|---|---|
|
Grade School
Beverly Skoff Elementary School |
365U | — | |
|
Middle School
John J Lukancic Middle School |
365U | Not in DB | |
|
High School
Romeoville High School |
365U | Not in DB | |
Property History
| DATE: | EVENT: | PRICE: | SOURCE: |
|---|---|---|---|
| 18 Nov, 2016 | Sold | $290,000 | MRED MLS |
| 5 Oct, 2016 | Under contract | $293,900 | MRED MLS |
| — | Last price change | $296,900 | MRED MLS |
| 17 Jun, 2016 | Listed for sale | $315,000 | MRED MLS |
Room Specifics
Total Bedrooms: 4
Bedrooms Above Ground: 4
Bedrooms Below Ground: 0
Dimensions: —
Floor Type: Carpet
Dimensions: —
Floor Type: Carpet
Dimensions: —
Floor Type: Carpet
Full Bathrooms: 3
Bathroom Amenities: Whirlpool,Separate Shower,Double Sink
Bathroom in Basement: 0
Rooms: Eating Area,Walk In Closet,Foyer,Recreation Room,Utility Room-Lower Level
Basement Description: Finished
Other Specifics
| 3 | |
| Concrete Perimeter | |
| Asphalt | |
| Patio, Porch, Above Ground Pool, Storms/Screens | |
| Fenced Yard | |
| 69'X116' | |
| — | |
| Full | |
| Second Floor Laundry | |
| Dishwasher | |
| Not in DB | |
| Sidewalks, Street Lights, Street Paved | |
| — | |
| — | |
| Wood Burning |
Tax History
| Year | Property Taxes |
|---|---|
| 2016 | $6,583 |
Contact Agent
Nearby Similar Homes
Nearby Sold Comparables
Contact Agent
Listing Provided By
Able Realty, Inc.

