943 Quince Lane, Mount Prospect, Illinois 60056
$455,000
|
Sold
|
|
| Status: | Closed |
| Sqft: | 2,520 |
| Cost/Sqft: | $186 |
| Beds: | 4 |
| Baths: | 3 |
| Year Built: | 1968 |
| Property Taxes: | $10,171 |
| Days On Market: | 2039 |
| Lot Size: | 0,30 |
Description
Welcome home to your beautifully renovated 4-bedroom, 2.5 bathroom Colonial-style home on a quiet corner lot of a Cull-de-Sac in a ward-winning school district. Prepare to be impressed with the many valuable owner improvements! The main floor features a remodeled kitchen - complete with a new window over the sink, a large kitchen island perfect for entertaining, updated cabinets, new ceiling lighting, new stone backsplash, granite and quartz counters and stainless steel appliances. The large family room features a new gas fireplace. There is also a charming dining room, formal living room and laundry room. The second floor features the master bedroom with two walk-in, custom-built closets and ensuite bathroom with floating cabinet and granite countertop. Three more generously-sized bedrooms and full bath keep all the bedrooms on the same floor. Entertaining options continue with the charming screened porch off of the kitchen as well as spacious patios overlooking the large backyard which includes a new shed. There is even a finished basement. Other recent owner improvements you'll appreciate: a new roof, gutters and ventilation covers (tear-off with upgraded flashing for freezing temperatures); newer carpeting with premium padding throughout the home; electrical wiring/lights in basement and bedrooms; ceiling fans in bedrooms; new garage door springs; new furnace blower and Aprilaire whole-house humidifier. All this and close to award-winning schools, parks, the Metra, O'Hare Airport, I-94, Randhurst Mall and all that beautiful Mount Prospect has to offer.
Property Specifics
| Single Family | |
| — | |
| Colonial | |
| 1968 | |
| Full | |
| — | |
| No | |
| 0.3 |
| Cook | |
| — | |
| 0 / Not Applicable | |
| None | |
| Lake Michigan,Public | |
| Public Sewer | |
| 10764714 | |
| 03253030030000 |
Nearby Schools
| NAME: | DISTRICT: | DISTANCE: | |
|---|---|---|---|
|
Grade School
Indian Grove Elementary School |
26 | — | |
|
Middle School
River Trails Middle School |
26 | Not in DB | |
|
High School
John Hersey High School |
214 | Not in DB | |
Property History
| DATE: | EVENT: | PRICE: | SOURCE: |
|---|---|---|---|
| 1 May, 2015 | Sold | $437,000 | MRED MLS |
| 23 Mar, 2015 | Under contract | $450,000 | MRED MLS |
| 19 Mar, 2015 | Listed for sale | $450,000 | MRED MLS |
| 21 Aug, 2020 | Sold | $455,000 | MRED MLS |
| 9 Jul, 2020 | Under contract | $469,000 | MRED MLS |
| 5 Jul, 2020 | Listed for sale | $469,000 | MRED MLS |
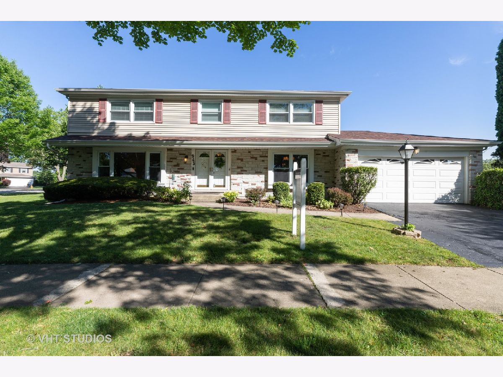
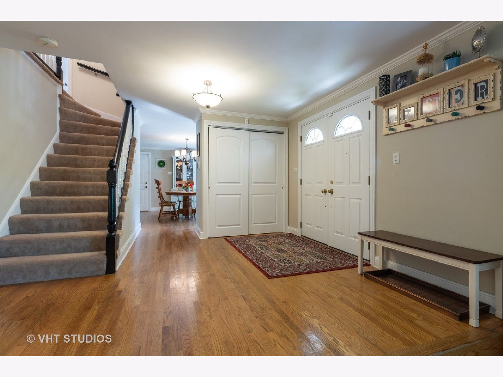
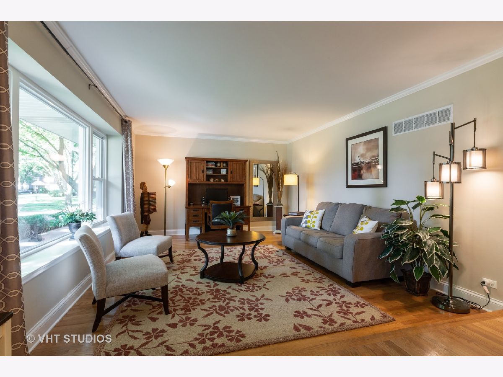
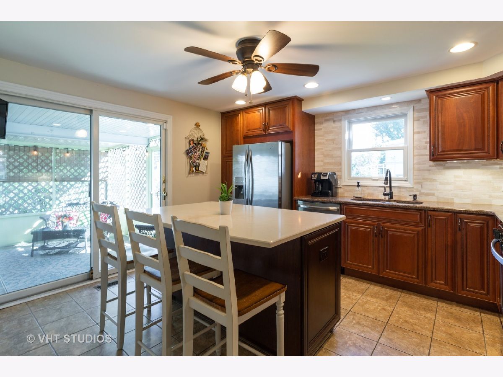
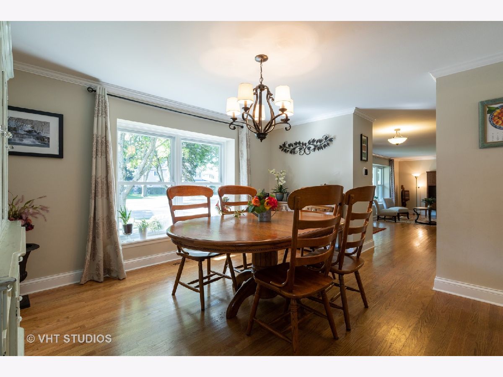
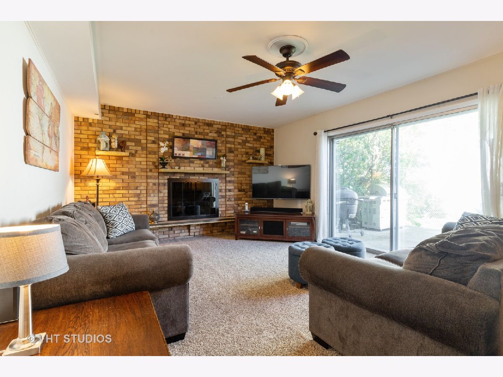
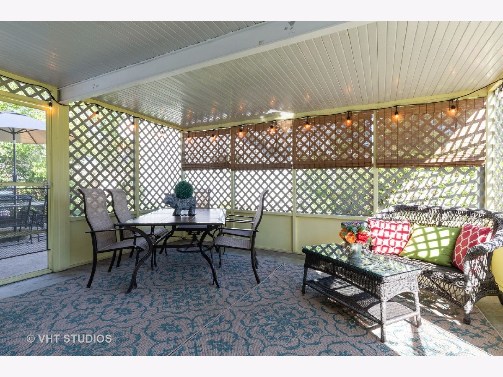
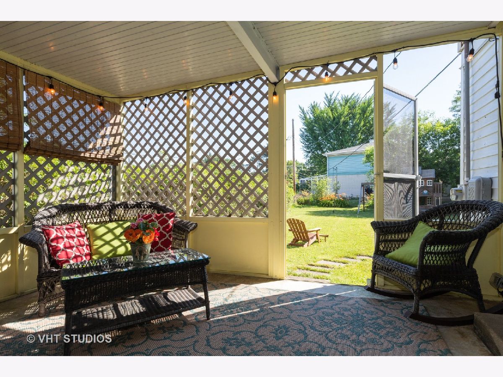
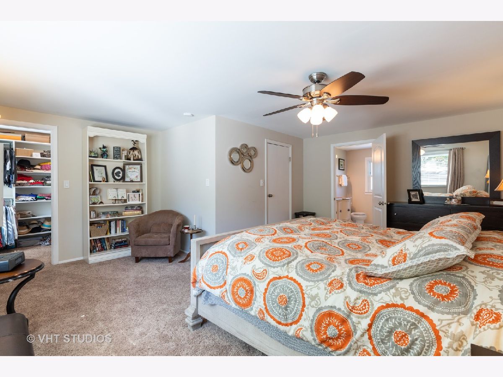
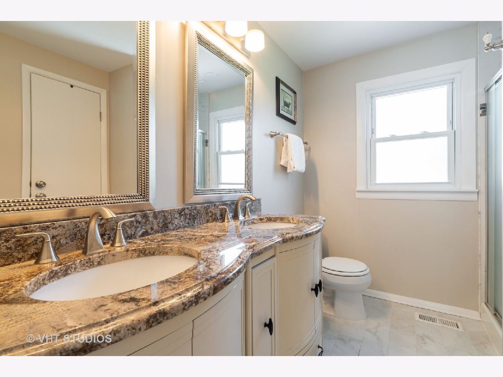
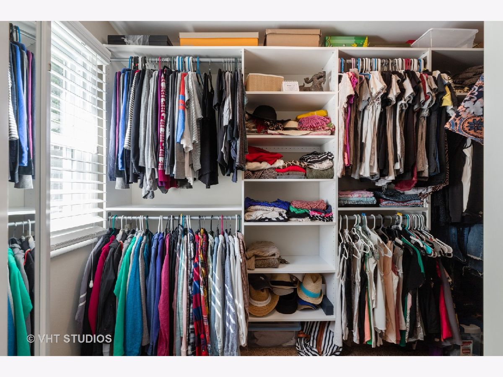
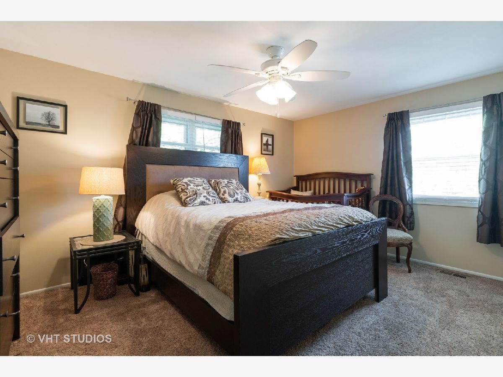
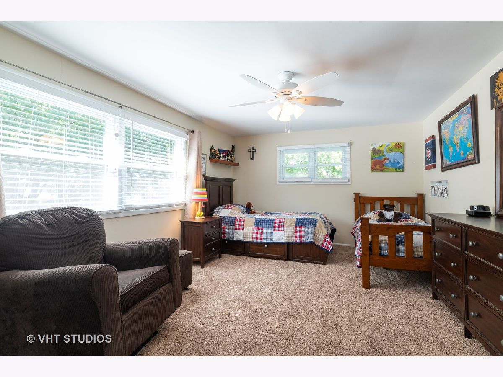
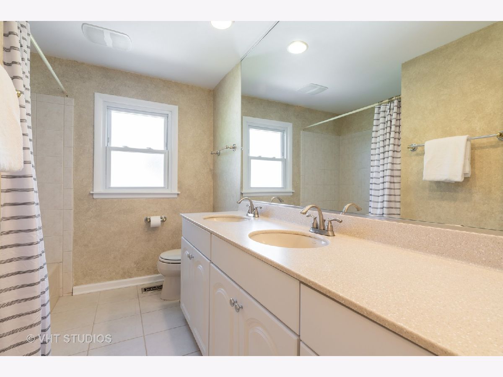
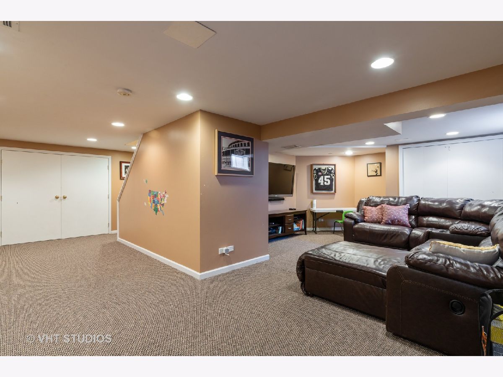
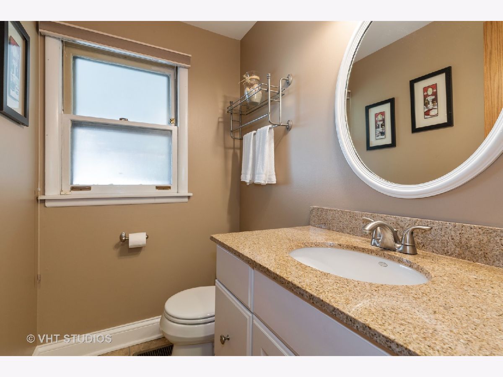
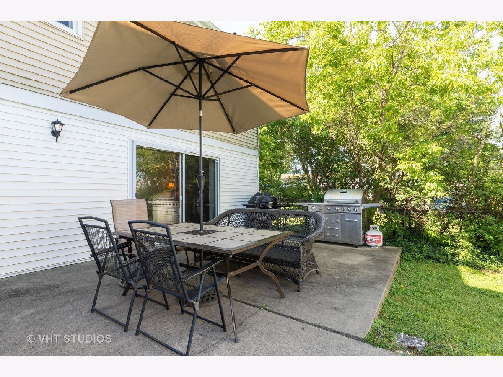
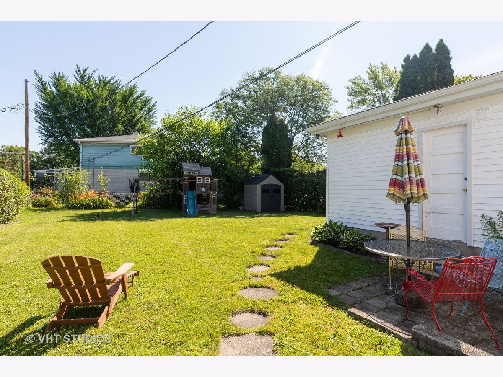
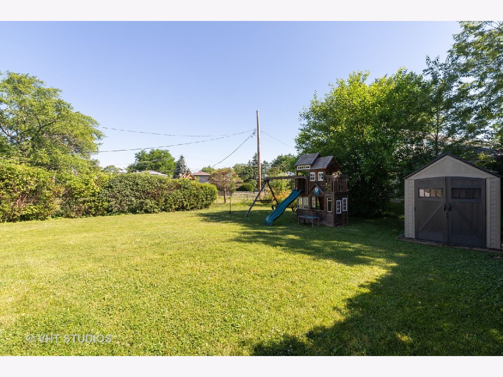
Room Specifics
Total Bedrooms: 4
Bedrooms Above Ground: 4
Bedrooms Below Ground: 0
Dimensions: —
Floor Type: Carpet
Dimensions: —
Floor Type: Carpet
Dimensions: —
Floor Type: Carpet
Full Bathrooms: 3
Bathroom Amenities: Separate Shower,Double Sink,Soaking Tub
Bathroom in Basement: 0
Rooms: Foyer,Recreation Room,Screened Porch,Sitting Room,Storage,Terrace,Workshop
Basement Description: Partially Finished
Other Specifics
| 2 | |
| Concrete Perimeter | |
| Asphalt | |
| Patio, Porch Screened, Storms/Screens | |
| Corner Lot,Cul-De-Sac,Fenced Yard,Landscaped | |
| 176X86X127X83 | |
| Full,Unfinished | |
| Full | |
| Hardwood Floors, First Floor Laundry, Walk-In Closet(s) | |
| Range, Microwave, Dishwasher, Refrigerator, Freezer, Washer, Dryer, Disposal | |
| Not in DB | |
| Curbs, Sidewalks, Street Lights, Street Paved | |
| — | |
| — | |
| Gas Log, Gas Starter |
Tax History
| Year | Property Taxes |
|---|---|
| 2015 | $8,938 |
| 2020 | $10,171 |
Contact Agent
Nearby Similar Homes
Nearby Sold Comparables
Contact Agent
Listing Provided By
@properties






