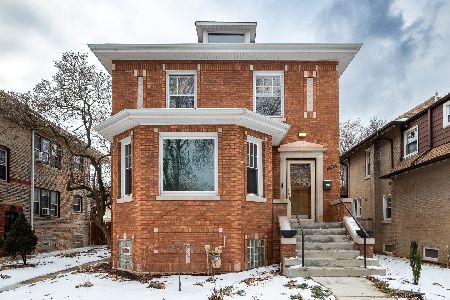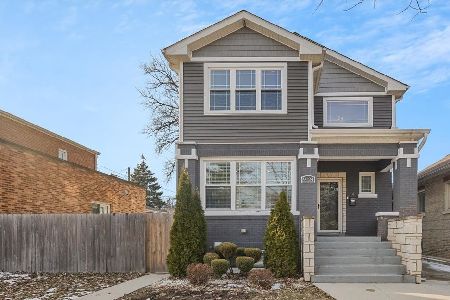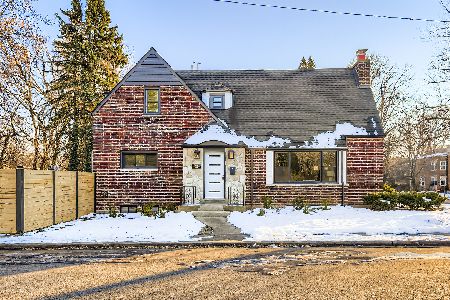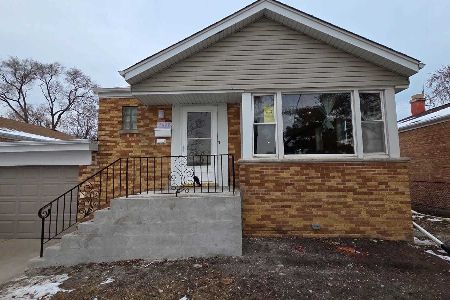9430 Oakley Avenue, Beverly, Chicago, Illinois 60643
$445,000
|
Sold
|
|
| Status: | Closed |
| Sqft: | 1,998 |
| Cost/Sqft: | $228 |
| Beds: | 4 |
| Baths: | 3 |
| Year Built: | 1954 |
| Property Taxes: | $7,995 |
| Days On Market: | 1906 |
| Lot Size: | 0,19 |
Description
Beverly Beauty located inside of cul-de-sac heaven on a tree-lined street. This updated 4 bedroom,3 bath tri-level is move in ready. Foyer opens up into the spacious living room and dining room reflecting the natural light from two large bay windows. Decorative molding. Hardwood and ceramic flooring throughout the main level. The well designed, updated kitchen has beautiful modern cabinets, some with glass fronts. Granite countertops and custom tile. Ceiling fan. Stainless steel appliances, range hood, double oven, wine rack, beverage refrigerator, two-sided breakfast bar with ample space for extra seating. Glass pendant lighting. Wood staircase leads to 4 bedrooms. All generous in size. One has double closets. Master closet has wood built-ins as well as private balcony off the sliding door. Custom bathrooms with wonderful tile work, jacuzzi tubs. The lower level is a wonderful space for recreation and entertaining. A huge stone fireplace is surrounded by shelving and cabinets for extra storage. Wooden shutters provide a nice touch to the space. Wet bar with sink, counter and extra cabinets. Office/flex room is just off the recreation room and looks out onto the large play set in the back yard. Laundry room with front load washer and dryers. Mechanical room and two more closets provide additional storage. Newer vinyl windows. Front brick paver patio. Detached oversized 2.5 car garage allows for extra space options. Wonderful family home located near some of the best schools on the south side of Chicago. Kellogg, Sutherland, Clissold. Walking distance to transportation, shopping, dining. A must-see property!
Property Specifics
| Single Family | |
| — | |
| — | |
| 1954 | |
| None | |
| — | |
| No | |
| 0.19 |
| Cook | |
| — | |
| — / Not Applicable | |
| None | |
| Public | |
| Public Sewer | |
| 10931292 | |
| 25063180260000 |
Property History
| DATE: | EVENT: | PRICE: | SOURCE: |
|---|---|---|---|
| 13 Aug, 2021 | Sold | $445,000 | MRED MLS |
| 2 Jul, 2021 | Under contract | $455,000 | MRED MLS |
| — | Last price change | $465,000 | MRED MLS |
| 11 Nov, 2020 | Listed for sale | $525,000 | MRED MLS |
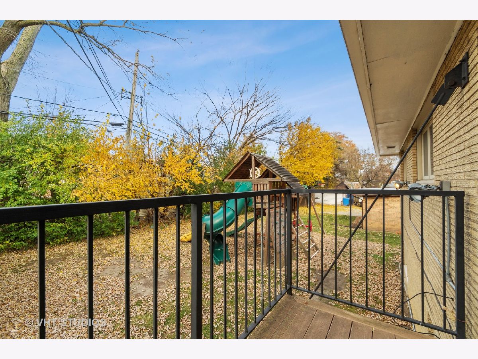
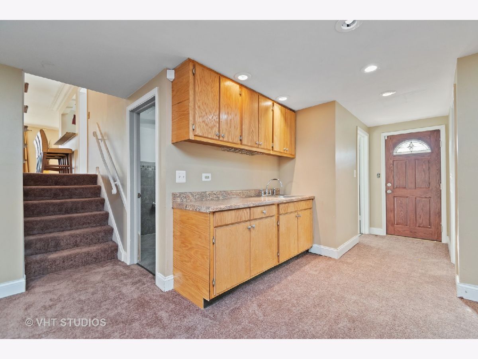
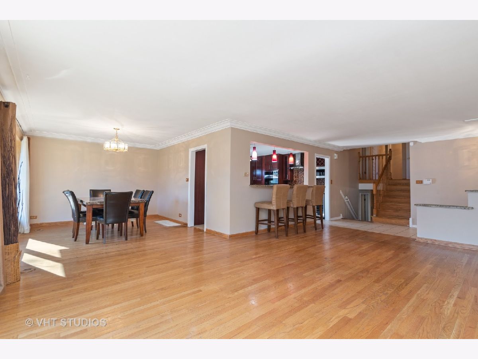
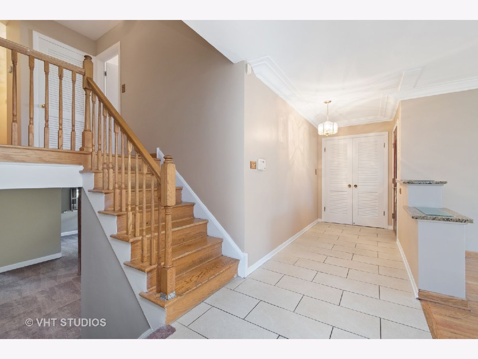
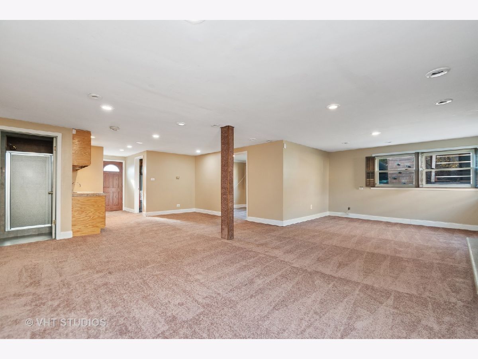
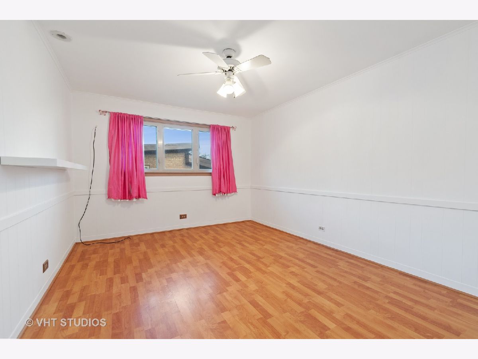
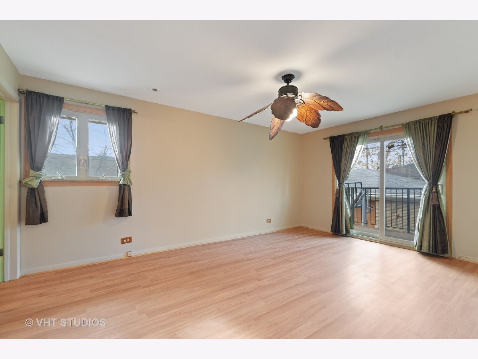
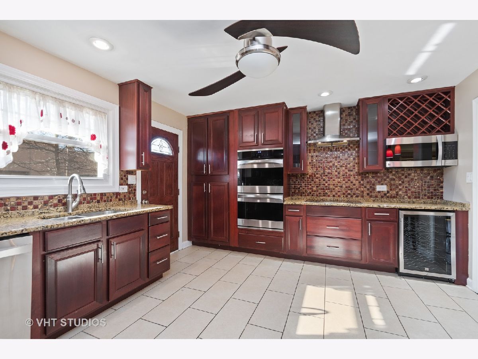
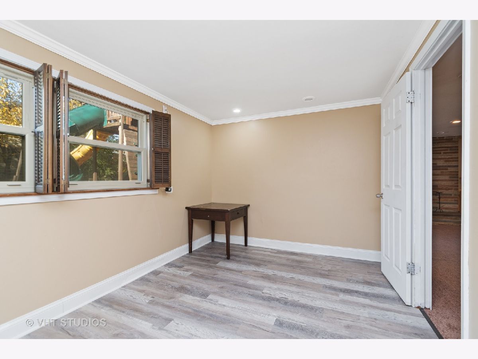
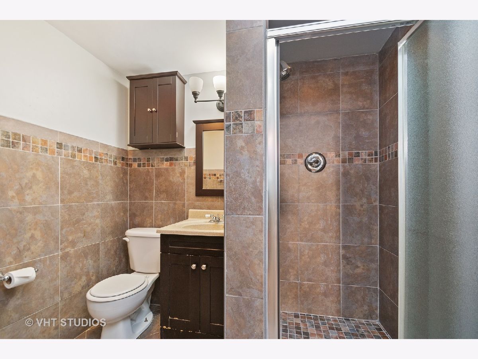
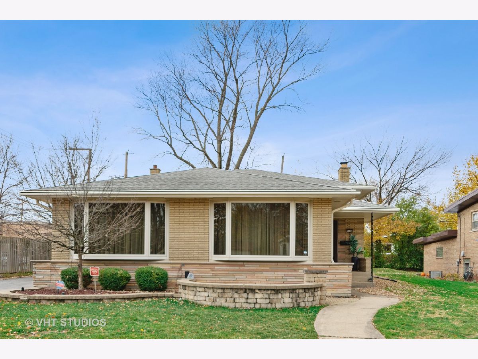
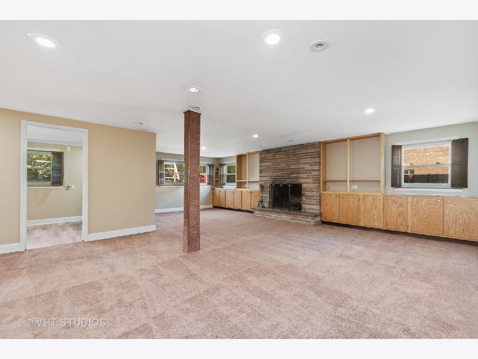
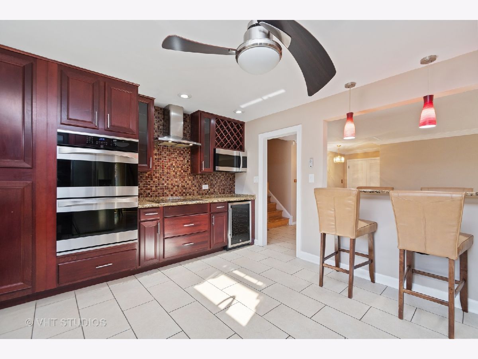
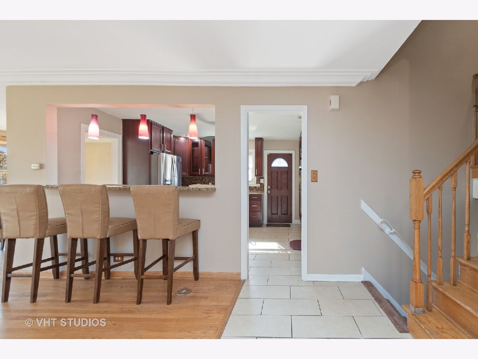
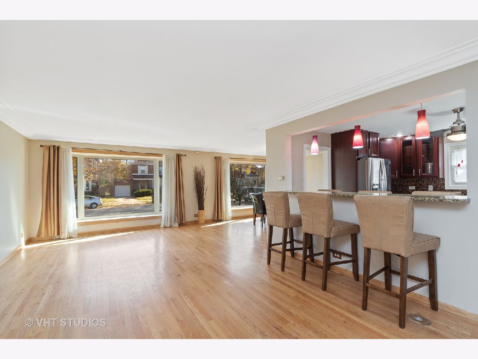
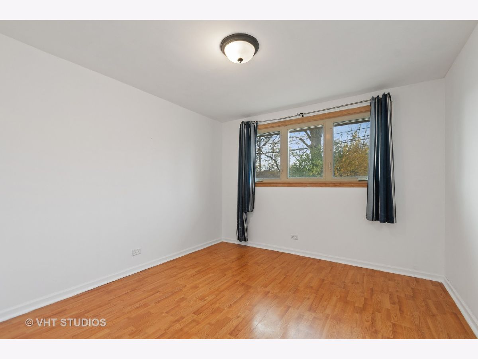
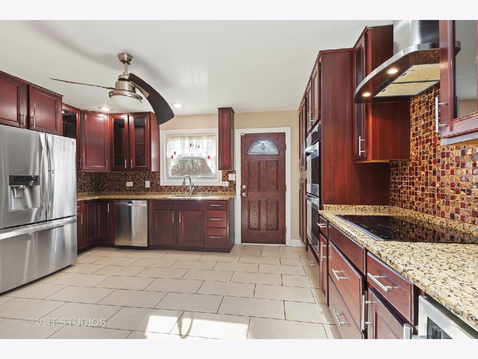
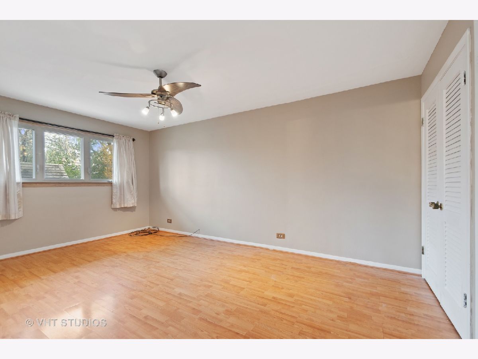
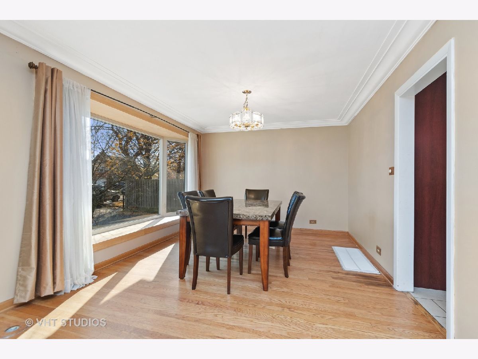
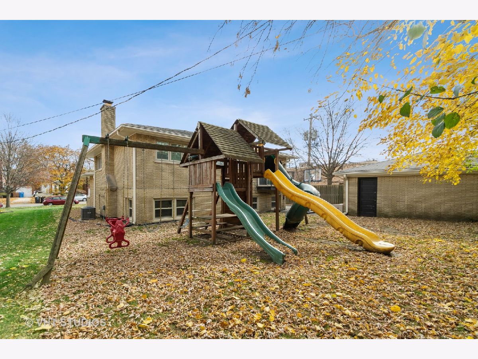
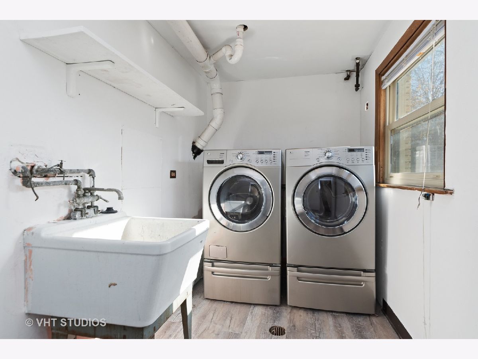
Room Specifics
Total Bedrooms: 4
Bedrooms Above Ground: 4
Bedrooms Below Ground: 0
Dimensions: —
Floor Type: Wood Laminate
Dimensions: —
Floor Type: Wood Laminate
Dimensions: —
Floor Type: Wood Laminate
Full Bathrooms: 3
Bathroom Amenities: —
Bathroom in Basement: 0
Rooms: Office,Foyer,Utility Room-Lower Level
Basement Description: None
Other Specifics
| 2 | |
| — | |
| Asphalt | |
| — | |
| Cul-De-Sac | |
| 8316 | |
| — | |
| Full | |
| — | |
| Double Oven, Microwave, Dishwasher, Refrigerator, Washer, Dryer, Stainless Steel Appliance(s), Wine Refrigerator, Cooktop, Range Hood, Electric Cooktop | |
| Not in DB | |
| — | |
| — | |
| — | |
| — |
Tax History
| Year | Property Taxes |
|---|---|
| 2021 | $7,995 |
Contact Agent
Nearby Similar Homes
Nearby Sold Comparables
Contact Agent
Listing Provided By
@properties

