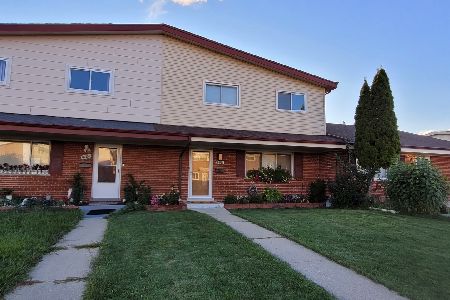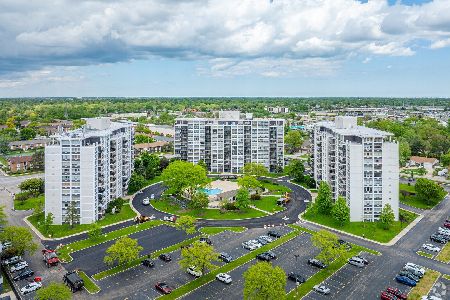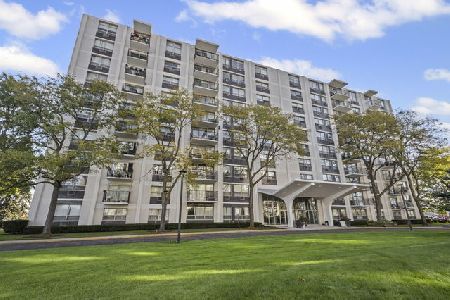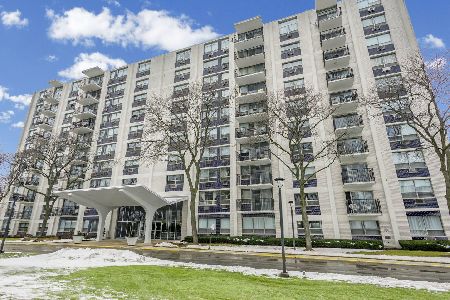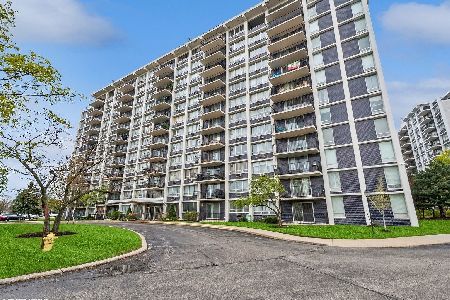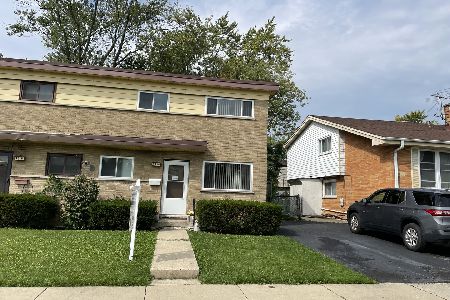9430 Parkside Drive, Des Plaines, Illinois 60016
$246,200
|
Sold
|
|
| Status: | Closed |
| Sqft: | 1,501 |
| Cost/Sqft: | $163 |
| Beds: | 3 |
| Baths: | 2 |
| Year Built: | 1963 |
| Property Taxes: | $4,000 |
| Days On Market: | 1822 |
| Lot Size: | 0,00 |
Description
Spacious, tri-level duplex in great location. 3 bedroom, 1.5 bath. Entrance-level features living room with cathedral ceiling. The family room and dining room offer ample space for family with sliding door leading to fenced back yard for summer entertainment. Nice and good-size kitchen. Very clean powder room. Upper level features 3 spacious bedrooms and a full bath. Lower level has a large size laundry room and storage. Ideally located across from single family homes and close to schools. Plenty of parking, up tp 3 cars on driveway. Roof 2010; Water Heater 2015.
Property Specifics
| Condos/Townhomes | |
| 3 | |
| — | |
| 1963 | |
| Partial | |
| — | |
| No | |
| — |
| Cook | |
| — | |
| 0 / Not Applicable | |
| None | |
| Lake Michigan | |
| Public Sewer | |
| 10974635 | |
| 09152110730000 |
Property History
| DATE: | EVENT: | PRICE: | SOURCE: |
|---|---|---|---|
| 23 Apr, 2021 | Sold | $246,200 | MRED MLS |
| 11 Mar, 2021 | Under contract | $245,000 | MRED MLS |
| 19 Jan, 2021 | Listed for sale | $245,000 | MRED MLS |
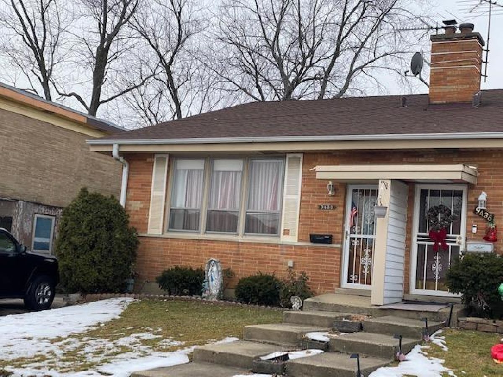
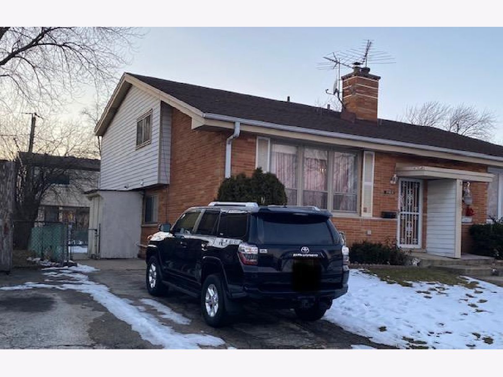
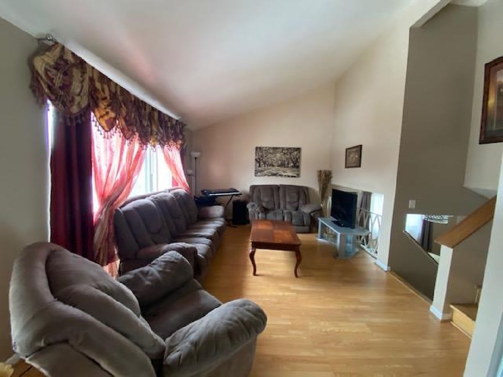
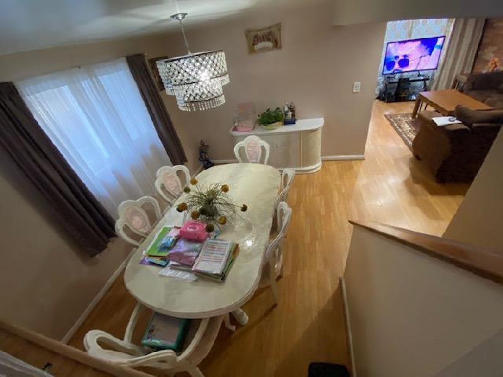
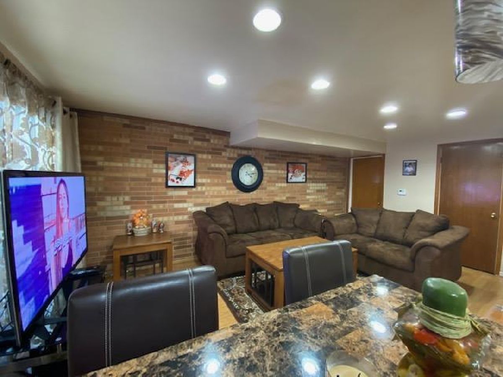
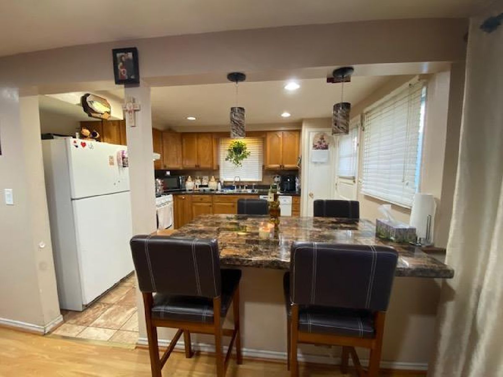
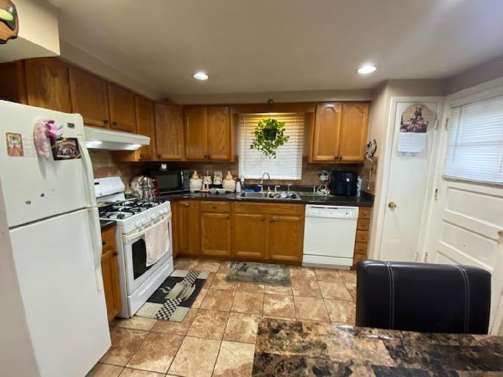
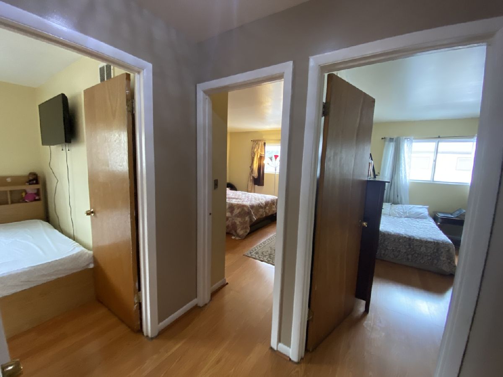
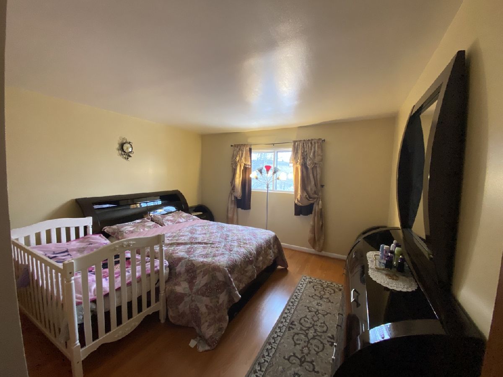
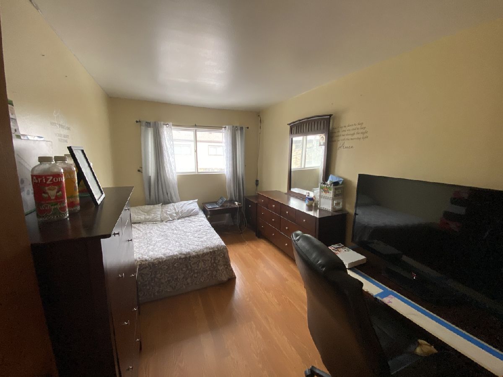
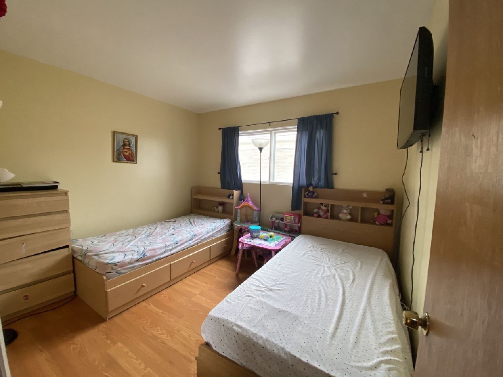
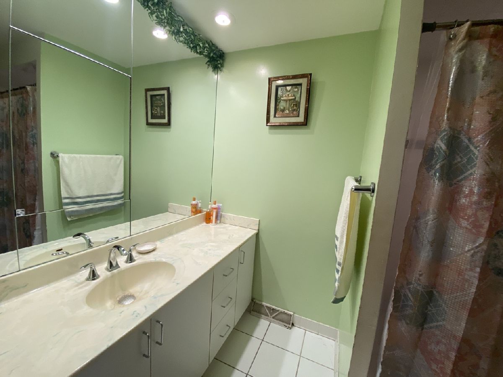
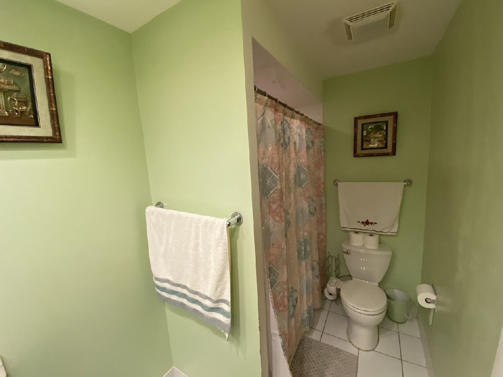
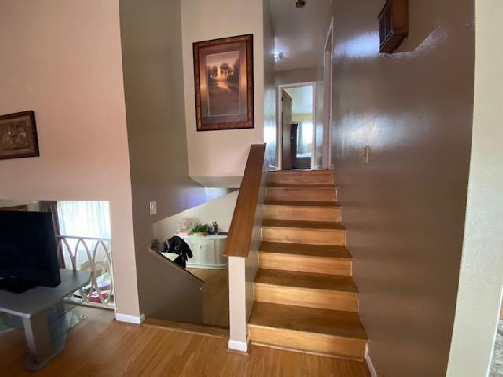
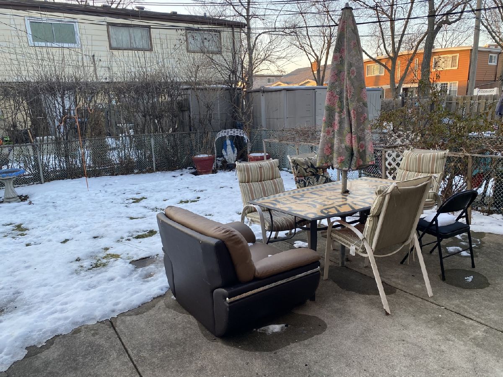
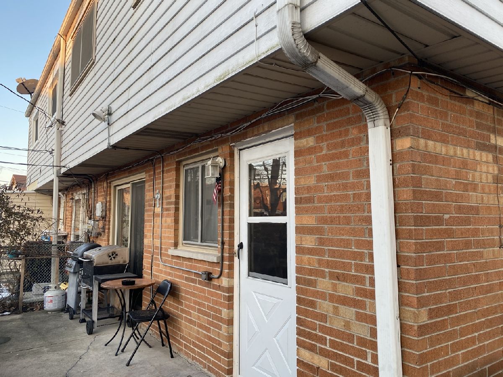
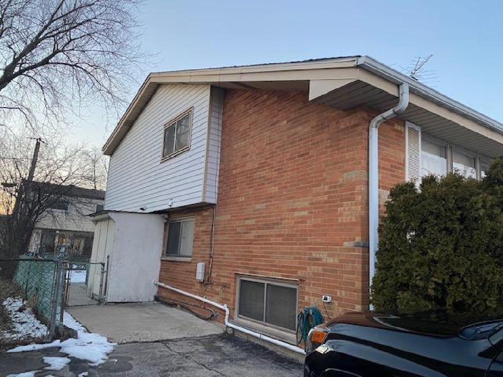
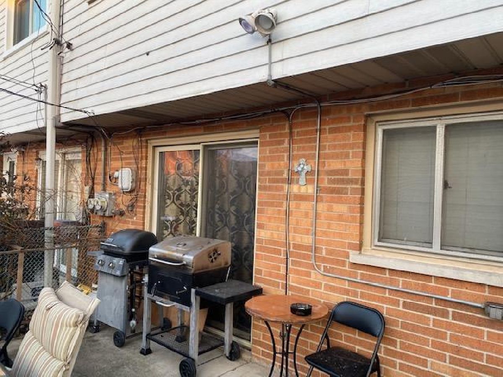
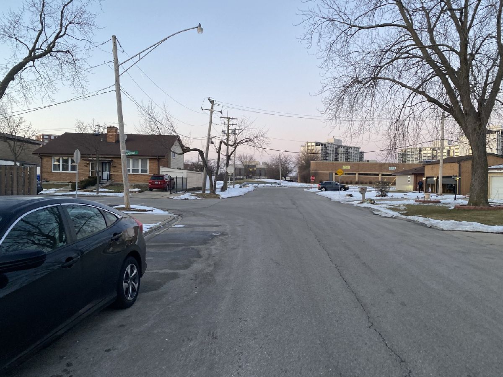
Room Specifics
Total Bedrooms: 3
Bedrooms Above Ground: 3
Bedrooms Below Ground: 0
Dimensions: —
Floor Type: Wood Laminate
Dimensions: —
Floor Type: Wood Laminate
Full Bathrooms: 2
Bathroom Amenities: —
Bathroom in Basement: 0
Rooms: No additional rooms
Basement Description: Unfinished
Other Specifics
| — | |
| Concrete Perimeter | |
| — | |
| Patio | |
| Fenced Yard | |
| 2781 | |
| — | |
| None | |
| Vaulted/Cathedral Ceilings | |
| Dishwasher, Dryer | |
| Not in DB | |
| — | |
| — | |
| — | |
| — |
Tax History
| Year | Property Taxes |
|---|---|
| 2021 | $4,000 |
Contact Agent
Nearby Similar Homes
Nearby Sold Comparables
Contact Agent
Listing Provided By
Berkshire Hathaway HomeServices Chicago

