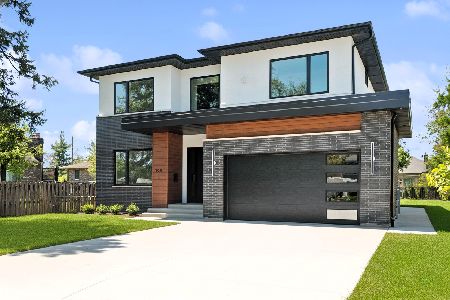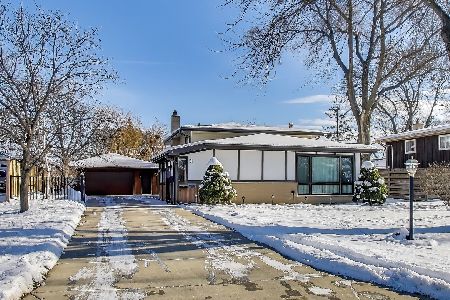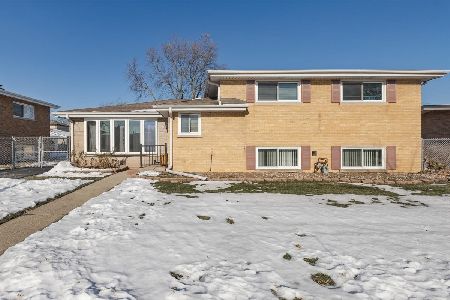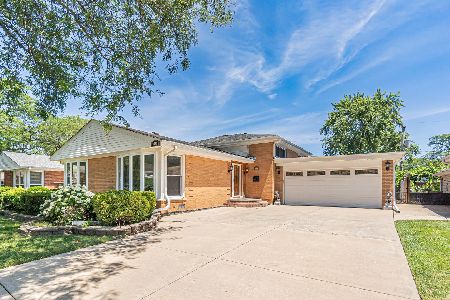9431 Merrill Avenue, Morton Grove, Illinois 60053
$350,000
|
Sold
|
|
| Status: | Closed |
| Sqft: | 1,985 |
| Cost/Sqft: | $181 |
| Beds: | 3 |
| Baths: | 2 |
| Year Built: | 1962 |
| Property Taxes: | $7,544 |
| Days On Market: | 2254 |
| Lot Size: | 0,19 |
Description
Must see inside in order to appreciate this all brick bi-level located in desirable Mortonaire subdivision. Whole house has been totally updated within the last few years with high end touches and materials. This ready to move in home was just painted throughout to please the most discriminating buyers. Kitchen has been remodeled with cherry-wood cabinets, granite counters, double SS sink and all SS appliances, skylight. Above crown molding lights in living and dining room. Upper level consists of 3 bedrooms. All closets w/organizers. Beautifully remodeled bathroom offers his and hers sink, granite counters, medicine cabinets, marble floor. Full bath with shower on the lover level has been also updated. Enormous family room on the lower lever offers panoramic view of the back yard. Roof, gutters, soffits, downspouts were replaced in 2013. Updated electric, plumbing, sump pump. Garage fl. finished with epoxy. Nothing to do but just to move in and enjoy it! Easy access to I94.
Property Specifics
| Single Family | |
| — | |
| Bi-Level | |
| 1962 | |
| Full | |
| — | |
| No | |
| 0.19 |
| Cook | |
| Mortonaire | |
| — / Not Applicable | |
| None | |
| Lake Michigan | |
| Public Sewer | |
| 10575026 | |
| 09131170350000 |
Nearby Schools
| NAME: | DISTRICT: | DISTANCE: | |
|---|---|---|---|
|
Grade School
Washington Elementary School |
63 | — | |
|
Middle School
Gemini Junior High School |
63 | Not in DB | |
|
High School
Maine East High School |
207 | Not in DB | |
Property History
| DATE: | EVENT: | PRICE: | SOURCE: |
|---|---|---|---|
| 11 Dec, 2019 | Sold | $350,000 | MRED MLS |
| 18 Nov, 2019 | Under contract | $359,900 | MRED MLS |
| 15 Nov, 2019 | Listed for sale | $359,900 | MRED MLS |
Room Specifics
Total Bedrooms: 3
Bedrooms Above Ground: 3
Bedrooms Below Ground: 0
Dimensions: —
Floor Type: Hardwood
Dimensions: —
Floor Type: Hardwood
Full Bathrooms: 2
Bathroom Amenities: Separate Shower,Double Sink
Bathroom in Basement: 1
Rooms: Foyer
Basement Description: Finished,Exterior Access
Other Specifics
| 2 | |
| — | |
| Concrete | |
| Patio | |
| Fenced Yard | |
| 65X126X65X126 | |
| — | |
| None | |
| Skylight(s), Hardwood Floors | |
| Range, Dishwasher, Refrigerator, Washer, Dryer, Disposal | |
| Not in DB | |
| Sidewalks, Street Lights, Street Paved | |
| — | |
| — | |
| — |
Tax History
| Year | Property Taxes |
|---|---|
| 2019 | $7,544 |
Contact Agent
Nearby Similar Homes
Nearby Sold Comparables
Contact Agent
Listing Provided By
RE/MAX Suburban










