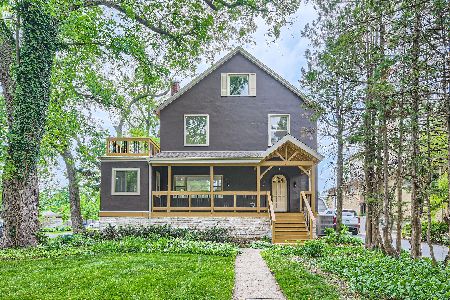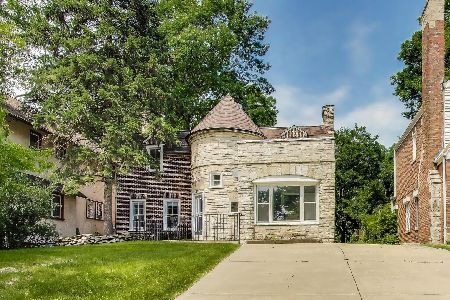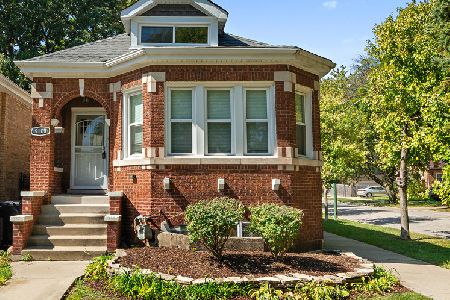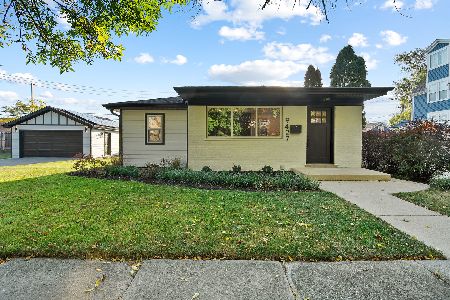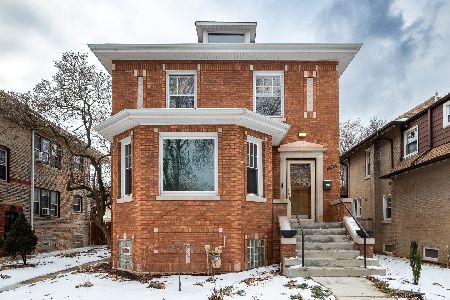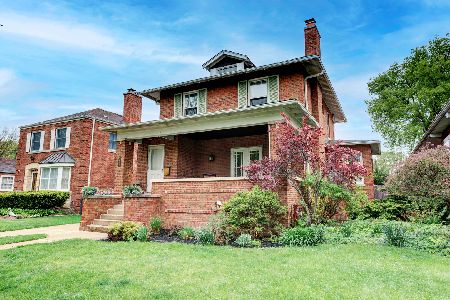9431 Winchester Avenue, Beverly, Chicago, Illinois 60643
$391,111
|
Sold
|
|
| Status: | Closed |
| Sqft: | 3,257 |
| Cost/Sqft: | $132 |
| Beds: | 4 |
| Baths: | 3 |
| Year Built: | 1920 |
| Property Taxes: | $6,002 |
| Days On Market: | 2790 |
| Lot Size: | 0,18 |
Description
Prime North Beverly Location Over-Sized Chicago Brick Bungalow. Old World Charm mixed in with today's modern Conveniences.This Gorgeous and Totally updated home Featuring 4 spacious bedroom's with 3 New Ceramic Baths, 24x13 Kitchen with custom white cabinetry/granite counter tops/ sub-way tile/ stainless steel appliances/hardwood flooring/can lighting ton's of outside lighting very bright and airy. Home has a 16x14 separate dining room with can lighting crown molding glass french doors coming thru foyer. Living room is warm and bright which includes custom fireplace twin built in bookcases and a nice sun room/ reading room beautiful hardwood flooring thru-out. New Roof/ Zoned Heating and Cooling all bathrooms have been totally updated freshly refinished hardwood flooring. Great Space Beautiful Home just looking for that next large family to call it home.
Property Specifics
| Single Family | |
| — | |
| Bungalow | |
| 1920 | |
| Full | |
| BUNGALOW | |
| No | |
| 0.18 |
| Cook | |
| — | |
| 0 / Not Applicable | |
| None | |
| Lake Michigan,Public | |
| Public Sewer | |
| 09981536 | |
| 25064220060000 |
Property History
| DATE: | EVENT: | PRICE: | SOURCE: |
|---|---|---|---|
| 23 Dec, 2013 | Sold | $275,000 | MRED MLS |
| 1 Jul, 2013 | Under contract | $249,873 | MRED MLS |
| 26 Jun, 2013 | Listed for sale | $249,873 | MRED MLS |
| 7 Aug, 2018 | Sold | $391,111 | MRED MLS |
| 11 Jul, 2018 | Under contract | $428,898 | MRED MLS |
| — | Last price change | $444,898 | MRED MLS |
| 11 Jun, 2018 | Listed for sale | $444,898 | MRED MLS |
Room Specifics
Total Bedrooms: 4
Bedrooms Above Ground: 4
Bedrooms Below Ground: 0
Dimensions: —
Floor Type: Hardwood
Dimensions: —
Floor Type: Carpet
Dimensions: —
Floor Type: Hardwood
Full Bathrooms: 3
Bathroom Amenities: —
Bathroom in Basement: 1
Rooms: Foyer,Loft,Enclosed Porch,Recreation Room,Eating Area
Basement Description: Partially Finished
Other Specifics
| — | |
| Concrete Perimeter | |
| Side Drive | |
| Storms/Screens, Breezeway | |
| Fenced Yard,Wooded | |
| 50X162X50X164 | |
| Finished | |
| None | |
| Hardwood Floors, First Floor Bedroom, First Floor Full Bath | |
| Double Oven, Microwave, Dishwasher, Refrigerator, Stainless Steel Appliance(s), Cooktop | |
| Not in DB | |
| Water Rights, Sidewalks, Street Lights, Street Paved | |
| — | |
| — | |
| Gas Starter |
Tax History
| Year | Property Taxes |
|---|---|
| 2013 | $4,221 |
| 2018 | $6,002 |
Contact Agent
Nearby Similar Homes
Nearby Sold Comparables
Contact Agent
Listing Provided By
RE/MAX 1st Service


