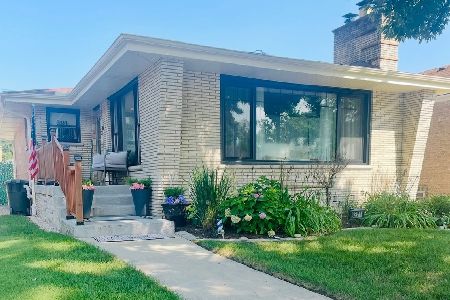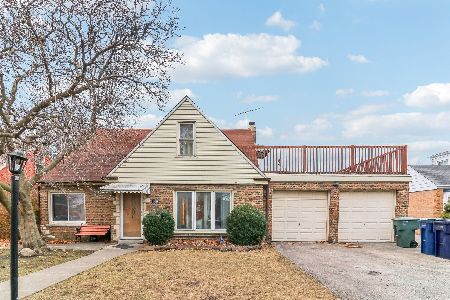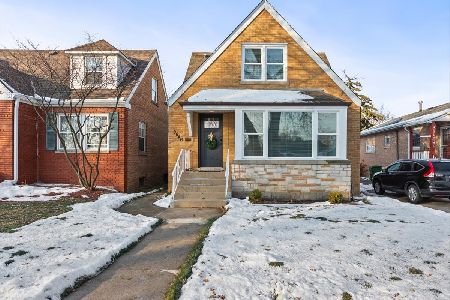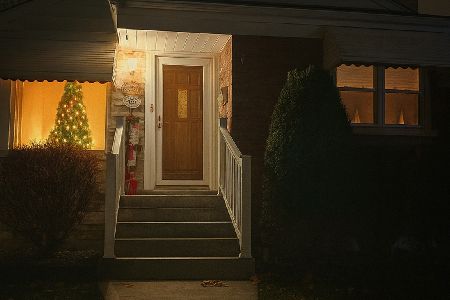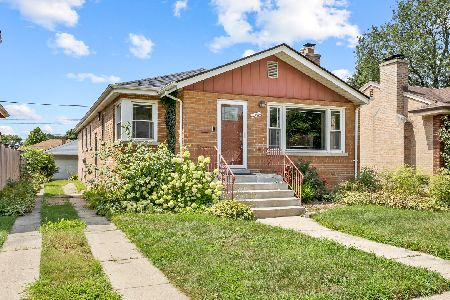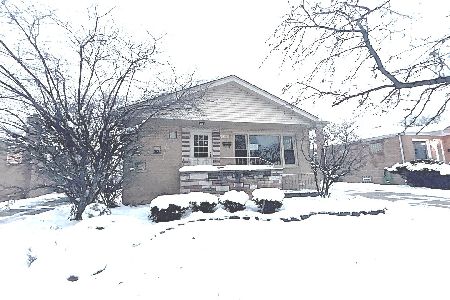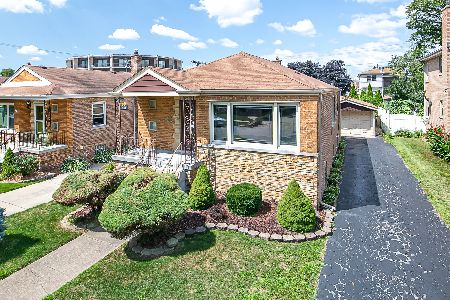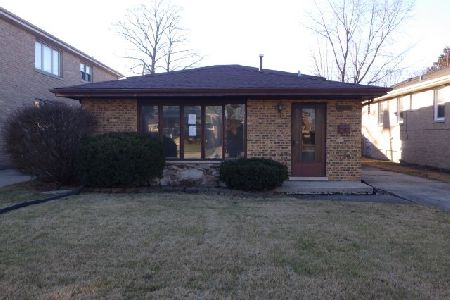9433 Harding Avenue, Evergreen Park, Illinois 60805
$284,000
|
Sold
|
|
| Status: | Closed |
| Sqft: | 0 |
| Cost/Sqft: | — |
| Beds: | 5 |
| Baths: | 4 |
| Year Built: | 1957 |
| Property Taxes: | $9,133 |
| Days On Market: | 2060 |
| Lot Size: | 0,11 |
Description
Beautifully updated single family home in a wonderful location. This home has been totally updated. Main floor offers formal living room and dining room with hardwood floors. Updated kitchen with maple cabinetry and stone counters with stainless appliances. 2 bedrooms and a full bath on the main floor. 2nd floor features 2 guest bedrooms with nice closet space and a guest bath. casual recreation room for the kids to hang out and a gorgeous master suite with sleek bathroom and high end finishes. Lower level has 2 more bedrooms with a full bath and a fantastic family room with wet bar. 2 car garage. a wonderful home waiting for its next owner.
Property Specifics
| Single Family | |
| — | |
| Bungalow | |
| 1957 | |
| Full | |
| — | |
| No | |
| 0.11 |
| Cook | |
| — | |
| 0 / Not Applicable | |
| None | |
| Public | |
| Public Sewer | |
| 10729192 | |
| 24023220440000 |
Nearby Schools
| NAME: | DISTRICT: | DISTANCE: | |
|---|---|---|---|
|
Grade School
Northwest School |
124 | — | |
|
Middle School
Central Junior High School |
124 | Not in DB | |
|
High School
Evergreen Park High School |
231 | Not in DB | |
Property History
| DATE: | EVENT: | PRICE: | SOURCE: |
|---|---|---|---|
| 5 Sep, 2013 | Sold | $208,000 | MRED MLS |
| 30 May, 2013 | Under contract | $218,000 | MRED MLS |
| — | Last price change | $238,000 | MRED MLS |
| 8 May, 2013 | Listed for sale | $238,000 | MRED MLS |
| 15 Jul, 2020 | Sold | $284,000 | MRED MLS |
| 4 Jun, 2020 | Under contract | $279,000 | MRED MLS |
| 29 May, 2020 | Listed for sale | $279,000 | MRED MLS |
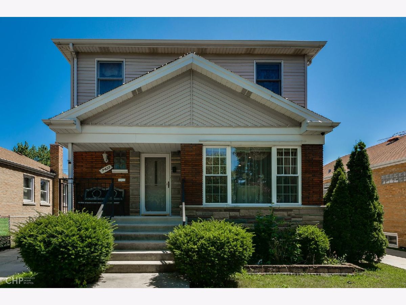
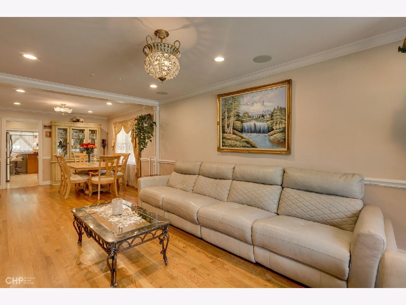
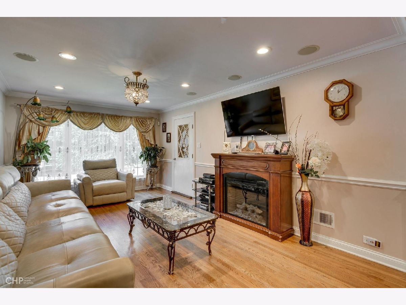
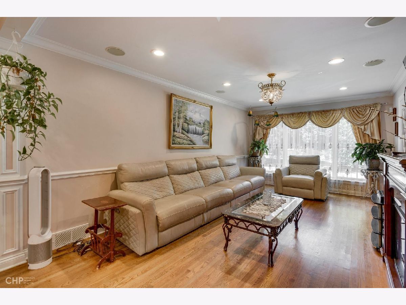
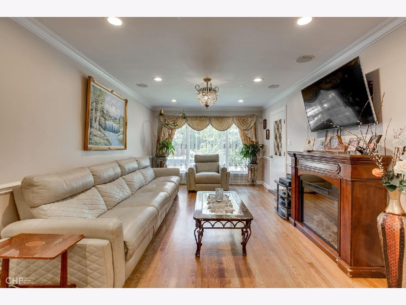
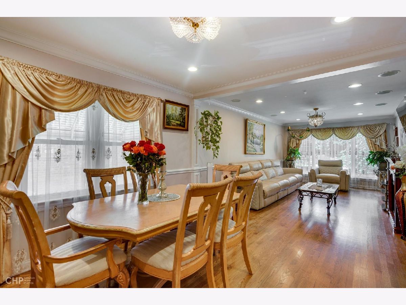
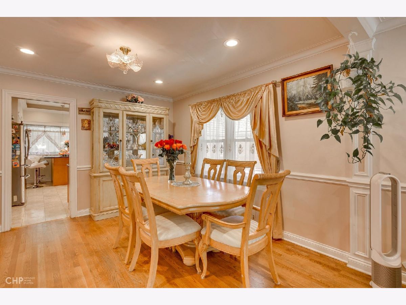
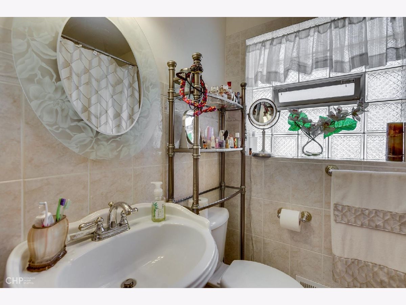
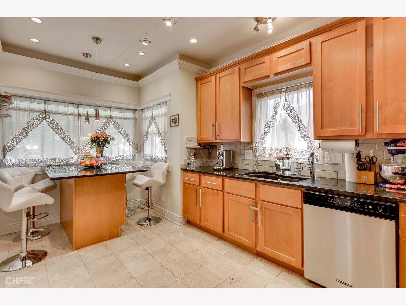
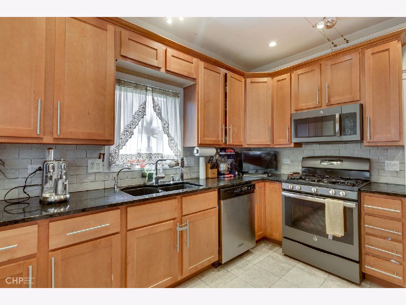
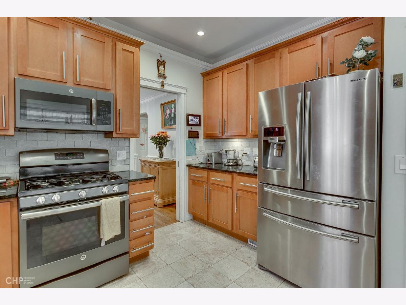
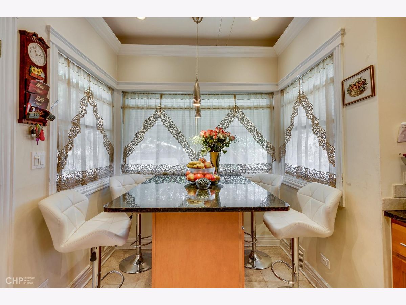
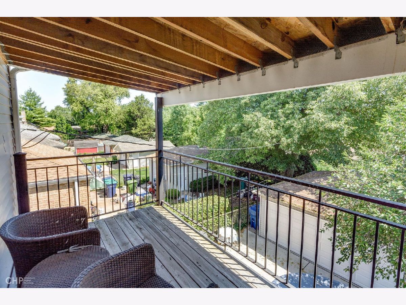
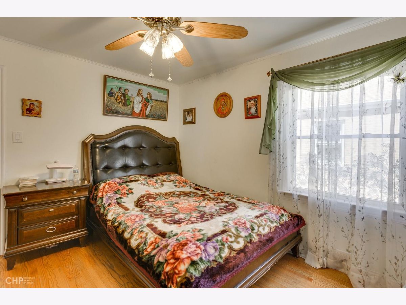
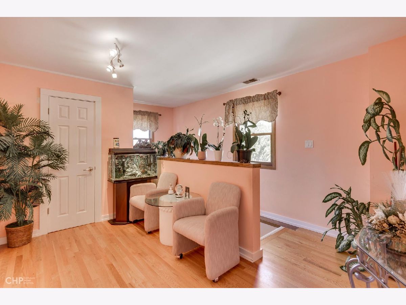
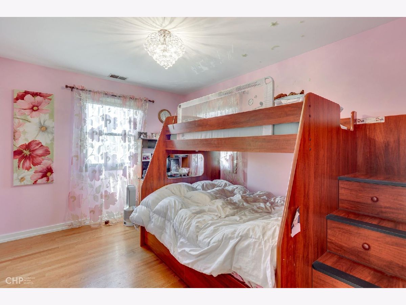
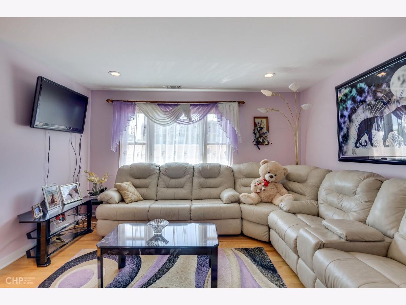
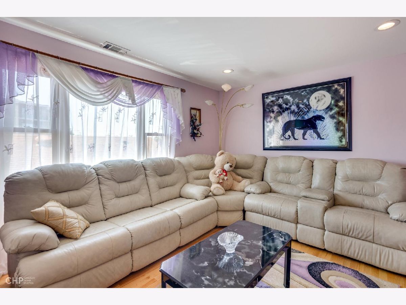
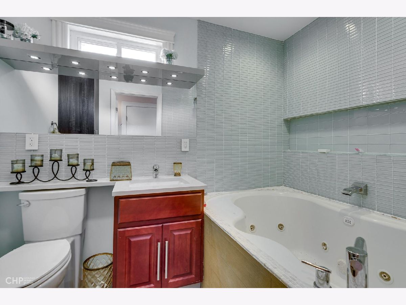
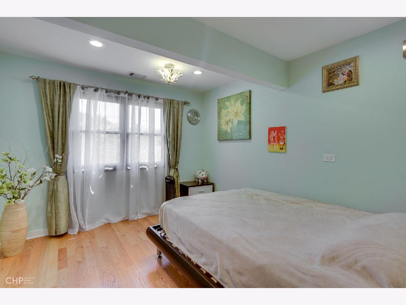
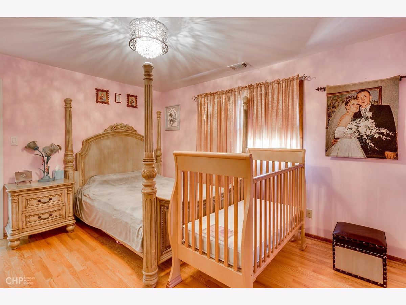
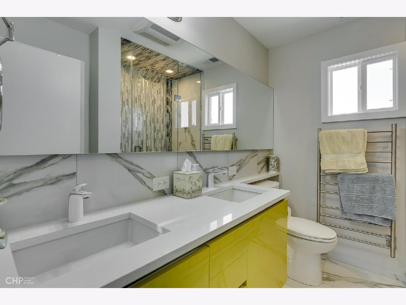
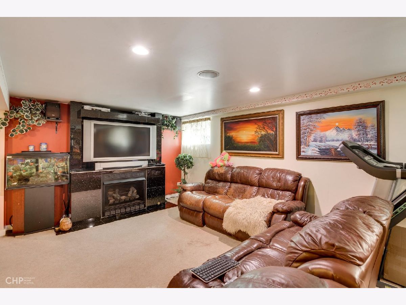
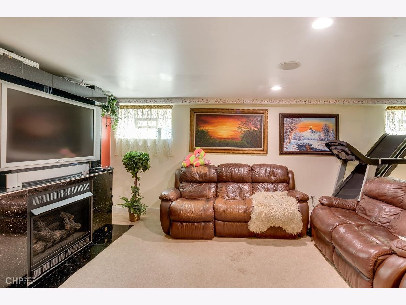
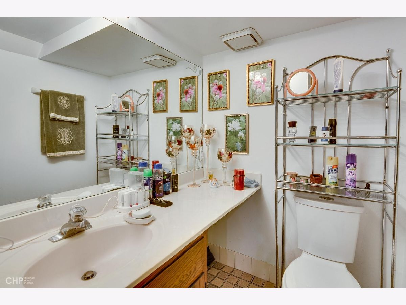
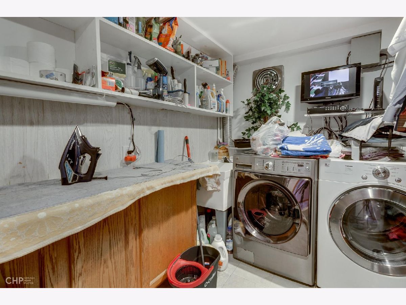
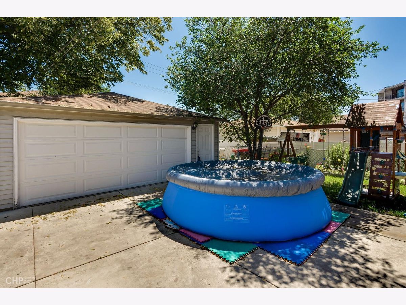
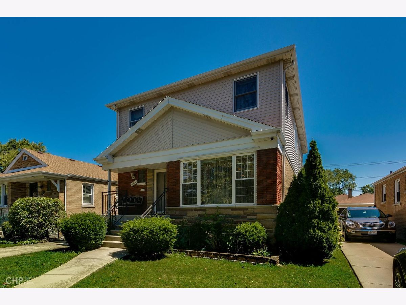
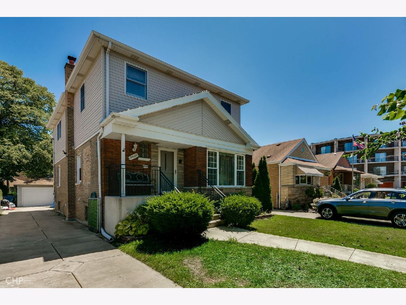
Room Specifics
Total Bedrooms: 5
Bedrooms Above Ground: 5
Bedrooms Below Ground: 0
Dimensions: —
Floor Type: Hardwood
Dimensions: —
Floor Type: Hardwood
Dimensions: —
Floor Type: Hardwood
Dimensions: —
Floor Type: —
Full Bathrooms: 4
Bathroom Amenities: —
Bathroom in Basement: 1
Rooms: Bedroom 5,Office,Den,Breakfast Room,Recreation Room,Deck
Basement Description: Finished
Other Specifics
| 2.5 | |
| Concrete Perimeter | |
| Asphalt,Side Drive | |
| Patio | |
| — | |
| 40 X 125 | |
| Dormer,Finished | |
| Full | |
| Bar-Wet, Hardwood Floors, First Floor Bedroom | |
| Range, Refrigerator, Washer, Dryer | |
| Not in DB | |
| Curbs, Sidewalks, Street Lights, Street Paved | |
| — | |
| — | |
| — |
Tax History
| Year | Property Taxes |
|---|---|
| 2013 | $7,669 |
| 2020 | $9,133 |
Contact Agent
Nearby Similar Homes
Nearby Sold Comparables
Contact Agent
Listing Provided By
Mark Allen Realty, LLC

