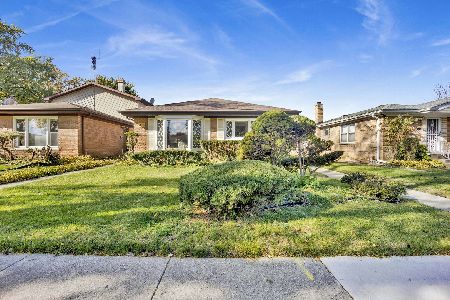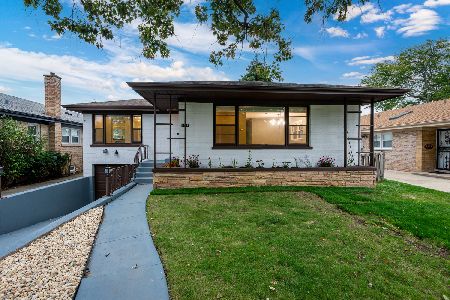9436 Lavergne Avenue, Skokie, Illinois 60077
$285,000
|
Sold
|
|
| Status: | Closed |
| Sqft: | 1,400 |
| Cost/Sqft: | $205 |
| Beds: | 3 |
| Baths: | 2 |
| Year Built: | 1960 |
| Property Taxes: | $6,625 |
| Days On Market: | 3811 |
| Lot Size: | 0,11 |
Description
This handsome, all brick, split-level home is an excellent location (District 68). The eat-in kitchen and 2 bathrooms have ceramic tile floors, the remaining rooms have beautiful, newly sanded and sealed hardwood floors. All 3 large bedrooms and one full bathroom are on the 2nd floor. The Family Room and 2nd full bath are on the lower level. The windows, HVAC and hot water heater are newer. The tear-off roof was done in 2010. There is an oversized 2 car garage. This is a well maintained home in a convenient location within walking distance to the schools, Old Orchard Mall, parks and close to all transportation. Closing Cost Credit to buyer at closing. Built in 1959. PLEASE CLICK 3-D TOUR LINK LOCATED ABOVE LISTING PHOTO FOR INTERACTIVE FLOOR PLAN AND VIRTUAL TOUR.
Property Specifics
| Single Family | |
| — | |
| — | |
| 1960 | |
| Partial | |
| — | |
| No | |
| 0.11 |
| Cook | |
| — | |
| 0 / Not Applicable | |
| None | |
| Public | |
| Public Sewer | |
| 09004844 | |
| 10162110600000 |
Property History
| DATE: | EVENT: | PRICE: | SOURCE: |
|---|---|---|---|
| 14 Oct, 2015 | Sold | $285,000 | MRED MLS |
| 3 Sep, 2015 | Under contract | $287,000 | MRED MLS |
| — | Last price change | $300,000 | MRED MLS |
| 6 Aug, 2015 | Listed for sale | $300,000 | MRED MLS |
Room Specifics
Total Bedrooms: 3
Bedrooms Above Ground: 3
Bedrooms Below Ground: 0
Dimensions: —
Floor Type: —
Dimensions: —
Floor Type: —
Full Bathrooms: 2
Bathroom Amenities: —
Bathroom in Basement: 1
Rooms: Recreation Room,Utility Room-Lower Level
Basement Description: Finished
Other Specifics
| 2 | |
| — | |
| — | |
| — | |
| — | |
| 39 X 124 | |
| — | |
| None | |
| Hardwood Floors | |
| — | |
| Not in DB | |
| — | |
| — | |
| — | |
| — |
Tax History
| Year | Property Taxes |
|---|---|
| 2015 | $6,625 |
Contact Agent
Nearby Similar Homes
Nearby Sold Comparables
Contact Agent
Listing Provided By
Wenger Properties





