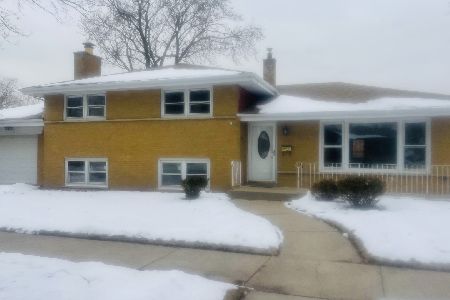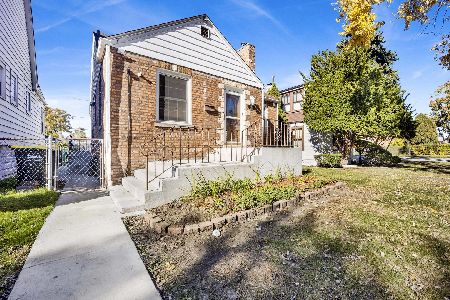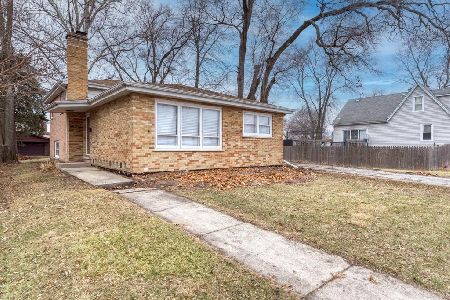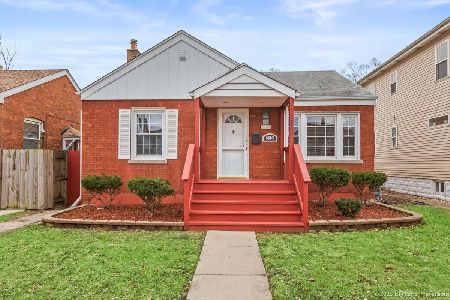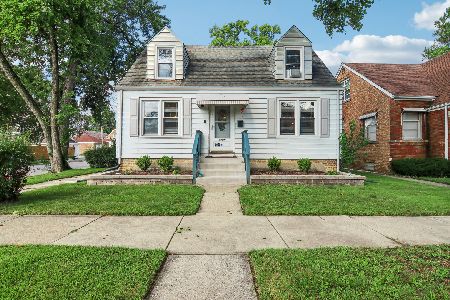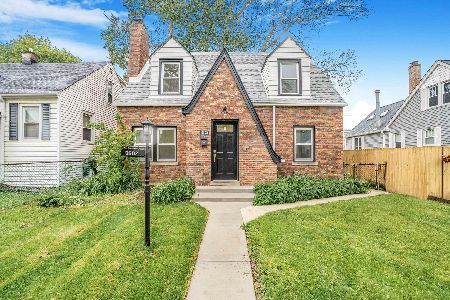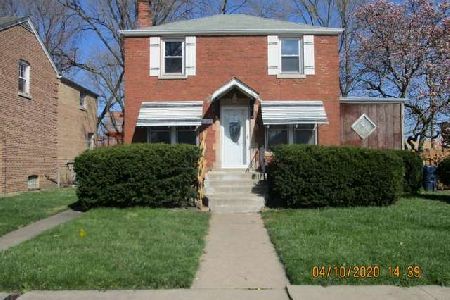9436 Richmond Avenue, Evergreen Park, Illinois 60805
$239,900
|
Sold
|
|
| Status: | Closed |
| Sqft: | 1,129 |
| Cost/Sqft: | $212 |
| Beds: | 3 |
| Baths: | 2 |
| Year Built: | 1953 |
| Property Taxes: | $5,104 |
| Days On Market: | 1751 |
| Lot Size: | 0,16 |
Description
The HOME you've been waiting for! Tucked away at the end of a cul-de-sac on an Oversized Evergreen Park lot, this Raised Ranch Home offers Three Bedrooms and Two Full Baths. Hardwood Floors, Crown Moulding, and a Beautiful New Picture Window are found in the Living Room. Updated Full Bath on Main Level with NEW Tile, Shower Doors, Vanity and Flooring. Eat-In Kitchen with New Stainless Steel Refrigerator and Stove. Partially Finished Basement with Large Family Room, Storage Room and Updated 2nd Full Bath. HUGE Yard with Deck for Entertaining/Lounging. Plenty of Storage & Parking Options as this house has an Attached 1 Car Garage AND a Detached 2 Car Garage, built in 2006. Huge 12x12 Shed. NEWER Roof (2016), GUTTER GUARDS, NEWER HVAC (2018). NEWER Exterior Back Door and Two New Storm Doors in Home. Add your finishing touches and make it your own! You will love the Privacy of this Home!
Property Specifics
| Single Family | |
| — | |
| Ranch | |
| 1953 | |
| Full | |
| — | |
| No | |
| 0.16 |
| Cook | |
| — | |
| — / Not Applicable | |
| None | |
| Lake Michigan | |
| Public Sewer | |
| 11039199 | |
| 24013260440000 |
Nearby Schools
| NAME: | DISTRICT: | DISTANCE: | |
|---|---|---|---|
|
High School
Evergreen Park High School |
231 | Not in DB | |
Property History
| DATE: | EVENT: | PRICE: | SOURCE: |
|---|---|---|---|
| 26 May, 2021 | Sold | $239,900 | MRED MLS |
| 25 Apr, 2021 | Under contract | $239,900 | MRED MLS |
| 21 Apr, 2021 | Listed for sale | $239,900 | MRED MLS |
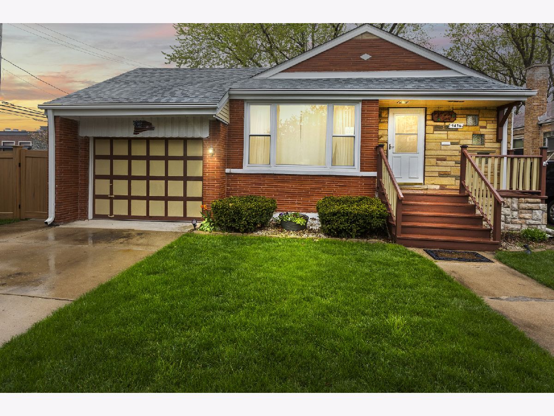




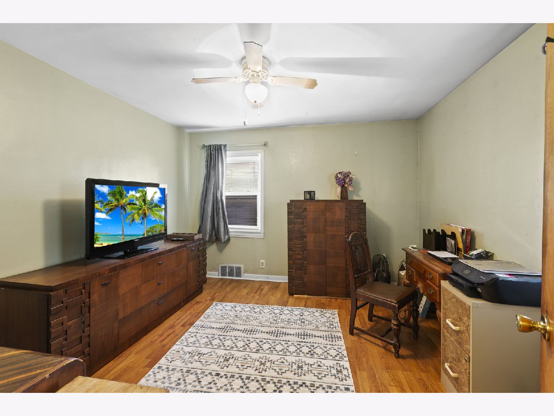
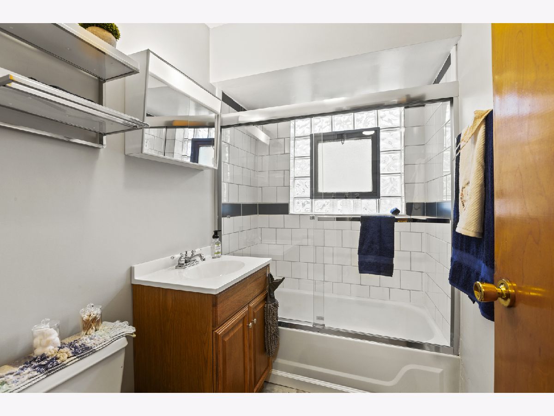
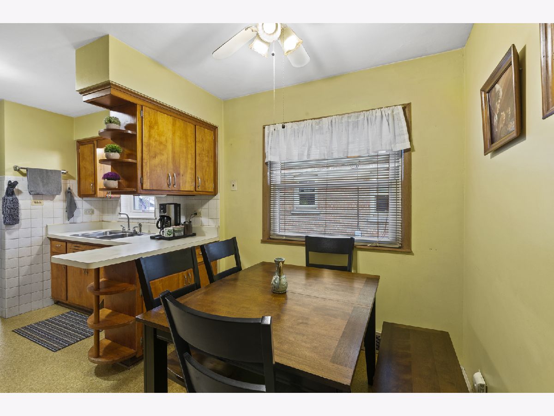
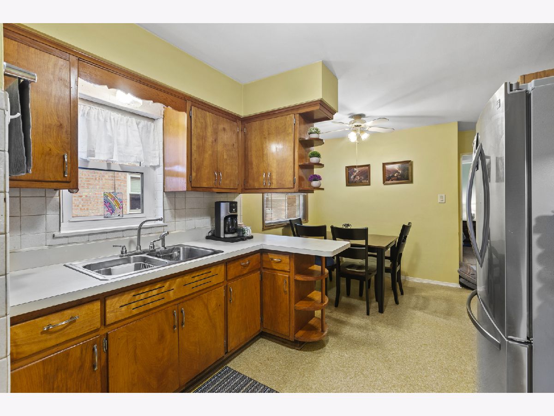
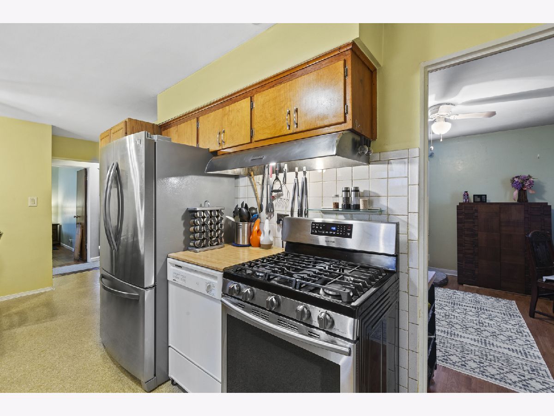
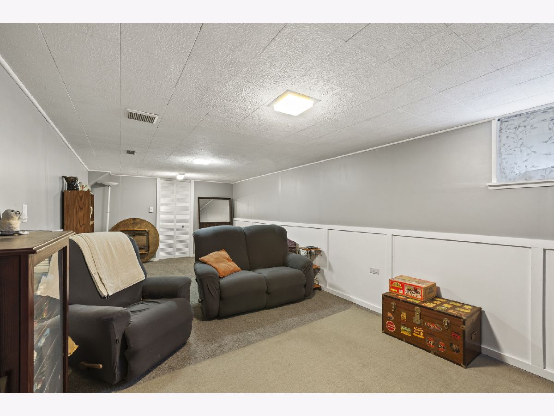
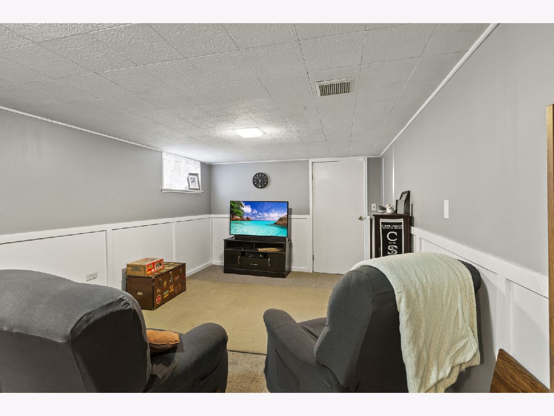
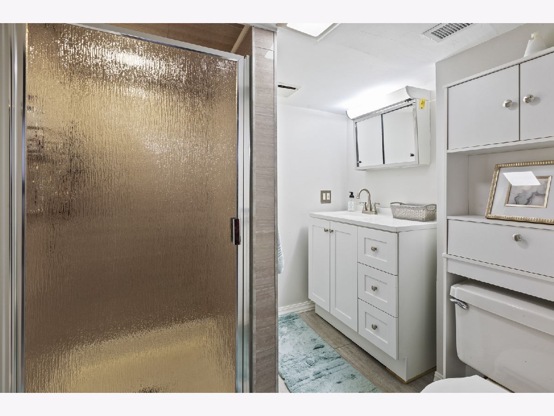
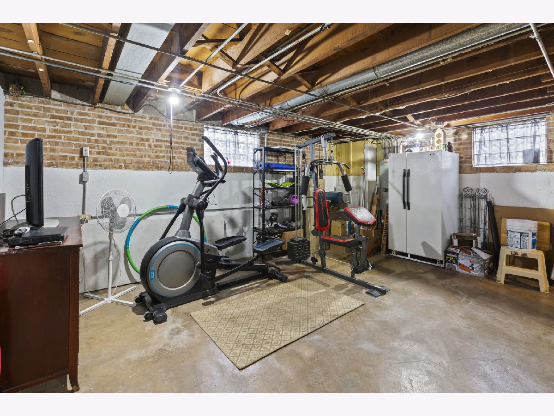
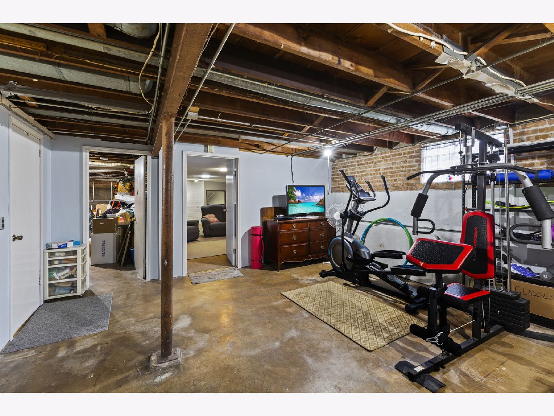
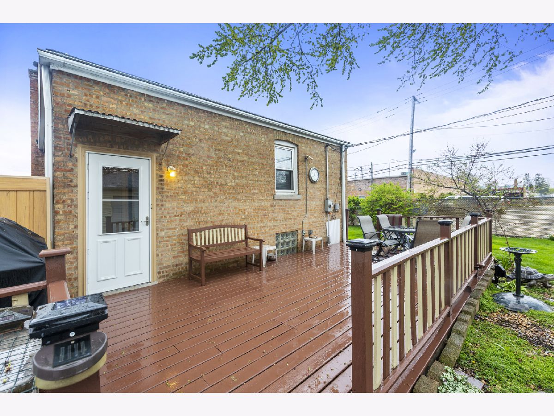
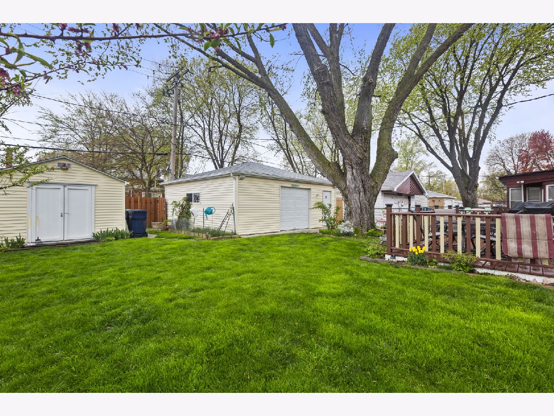
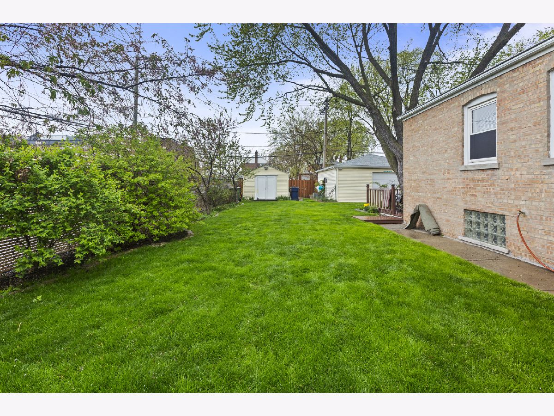
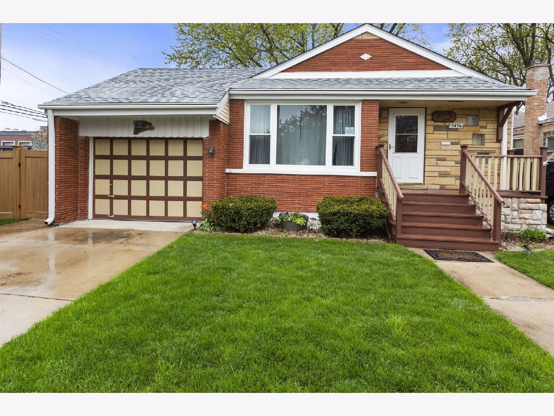
Room Specifics
Total Bedrooms: 3
Bedrooms Above Ground: 3
Bedrooms Below Ground: 0
Dimensions: —
Floor Type: Hardwood
Dimensions: —
Floor Type: Hardwood
Full Bathrooms: 2
Bathroom Amenities: —
Bathroom in Basement: 1
Rooms: No additional rooms
Basement Description: Finished,Partially Finished
Other Specifics
| 3.5 | |
| Concrete Perimeter | |
| Concrete,Off Alley,Side Drive | |
| Deck, Porch | |
| — | |
| 55X127 | |
| — | |
| None | |
| Hardwood Floors, First Floor Bedroom, First Floor Full Bath | |
| Range, Microwave, Refrigerator | |
| Not in DB | |
| Curbs, Sidewalks, Street Lights, Street Paved | |
| — | |
| — | |
| — |
Tax History
| Year | Property Taxes |
|---|---|
| 2021 | $5,104 |
Contact Agent
Nearby Similar Homes
Nearby Sold Comparables
Contact Agent
Listing Provided By
Keller Williams Elite

