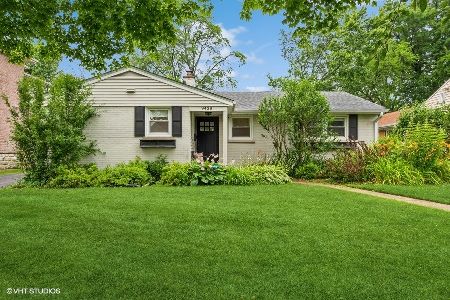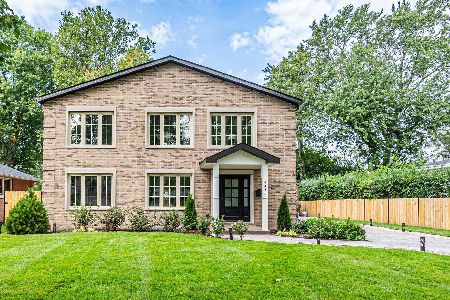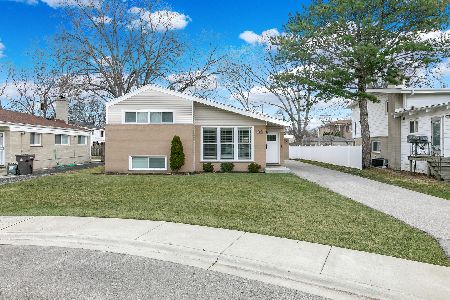9438 Keystone Avenue, Skokie, Illinois 60076
$455,000
|
Sold
|
|
| Status: | Closed |
| Sqft: | 2,294 |
| Cost/Sqft: | $203 |
| Beds: | 4 |
| Baths: | 3 |
| Year Built: | 1955 |
| Property Taxes: | $8,439 |
| Days On Market: | 2684 |
| Lot Size: | 0,18 |
Description
Much BIGGER than it looks! This fully renovated ranch in Devonshire Highlands has 4 beds & 2.1 baths. Beautiful finishes throughout the home since the developer has been featured on HGTV. You will enjoy the large open floor plan w/ lots of natural light & gleaming hardwood floors. The chef in the family will fall in love with the kitchen featuring soft close cabinetry, ss appliances, quartz countertops, slate floor & pantry. HUGE Master Bedroom Suite w/ 2 MASSIVE Walk in Closets & an elegant master bathroom featuring a marble luxury shower & a double bowl vanity for a spa like experience. Hallway bath also features a double bowl vanity & custom tile work. Enjoy extra living space in the finished basement great for parties & entertaining. Excellent district 68 & 219 schools, walk to park & enjoy nearby shopping & dining at Old Orchard.
Property Specifics
| Single Family | |
| — | |
| Ranch | |
| 1955 | |
| Partial | |
| — | |
| No | |
| 0.18 |
| Cook | |
| — | |
| 0 / Not Applicable | |
| None | |
| Lake Michigan,Public | |
| Public Sewer | |
| 10094336 | |
| 10152130260000 |
Nearby Schools
| NAME: | DISTRICT: | DISTANCE: | |
|---|---|---|---|
|
Grade School
Highland Elementary School |
68 | — | |
|
Middle School
Old Orchard Junior High School |
68 | Not in DB | |
|
High School
Niles North High School |
219 | Not in DB | |
Property History
| DATE: | EVENT: | PRICE: | SOURCE: |
|---|---|---|---|
| 8 Nov, 2018 | Sold | $455,000 | MRED MLS |
| 8 Oct, 2018 | Under contract | $465,000 | MRED MLS |
| 26 Sep, 2018 | Listed for sale | $465,000 | MRED MLS |
| 16 Aug, 2024 | Sold | $610,000 | MRED MLS |
| 17 Jul, 2024 | Under contract | $589,000 | MRED MLS |
| 5 Jul, 2024 | Listed for sale | $589,000 | MRED MLS |
Room Specifics
Total Bedrooms: 4
Bedrooms Above Ground: 4
Bedrooms Below Ground: 0
Dimensions: —
Floor Type: —
Dimensions: —
Floor Type: Hardwood
Dimensions: —
Floor Type: Hardwood
Full Bathrooms: 3
Bathroom Amenities: Double Sink
Bathroom in Basement: 1
Rooms: Walk In Closet
Basement Description: Finished
Other Specifics
| 2 | |
| Concrete Perimeter | |
| Asphalt | |
| Patio, Storms/Screens | |
| — | |
| 60 X 131 | |
| — | |
| Full | |
| Hardwood Floors, First Floor Bedroom, In-Law Arrangement, First Floor Full Bath | |
| Range, Microwave, Dishwasher, Refrigerator, Washer, Dryer, Disposal, Stainless Steel Appliance(s) | |
| Not in DB | |
| Sidewalks, Street Lights, Street Paved | |
| — | |
| — | |
| — |
Tax History
| Year | Property Taxes |
|---|---|
| 2018 | $8,439 |
| 2024 | $10,914 |
Contact Agent
Nearby Similar Homes
Nearby Sold Comparables
Contact Agent
Listing Provided By
eXp Realty












