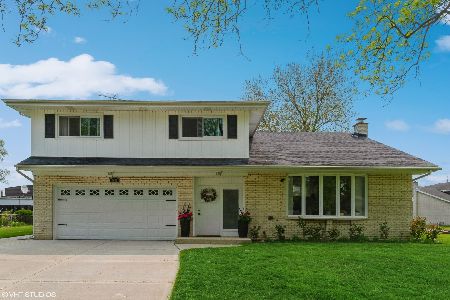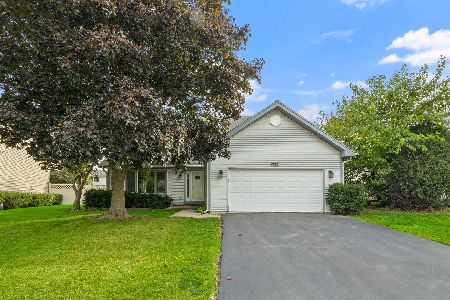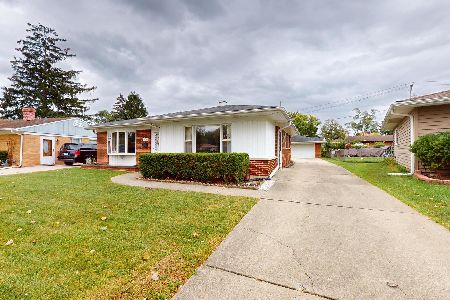944 Blaze Trail, Wheeling, Illinois 60090
$320,000
|
Sold
|
|
| Status: | Closed |
| Sqft: | 1,862 |
| Cost/Sqft: | $175 |
| Beds: | 3 |
| Baths: | 2 |
| Year Built: | 1969 |
| Property Taxes: | $6,332 |
| Days On Market: | 2910 |
| Lot Size: | 0,23 |
Description
Beautifully maintained with loads of incredible upgrades, this 3 bedroom brick and vinyl sided home is turnkey ready and spot on with today's trends. Hardwood flooring graces the first and second floors and the open floor plan makes this home live large! The kitchen boasts stainless steel appliances including a Viking range, maple cabinetry and oodles of counter space. All 3 bedrooms are generously sized. The recently remodeled lower level family room is super spacious with cushy neutral carpet, newer powder room and French doors leading to the meticulously cared for and professionally landscaped fully fenced yard-so perfect for all your spring/summer/fall entertainment! Additional features include Marvin windows, custom shades, custom railings, newer A/C, water heater and washer/dryer, huge dry crawlspace for plenty of storage inside and a shed out back for all of the outdoor equipment! You will not be disappointed!
Property Specifics
| Single Family | |
| — | |
| Tri-Level | |
| 1969 | |
| Full,Walkout | |
| — | |
| No | |
| 0.23 |
| Cook | |
| Rose Garden | |
| 0 / Not Applicable | |
| None | |
| Lake Michigan | |
| Public Sewer | |
| 09844341 | |
| 03151180160000 |
Nearby Schools
| NAME: | DISTRICT: | DISTANCE: | |
|---|---|---|---|
|
Grade School
Betsy Ross Elementary School |
23 | — | |
|
Middle School
Macarthur Middle School |
23 | Not in DB | |
|
High School
Wheeling High School |
214 | Not in DB | |
Property History
| DATE: | EVENT: | PRICE: | SOURCE: |
|---|---|---|---|
| 20 Apr, 2018 | Sold | $320,000 | MRED MLS |
| 19 Mar, 2018 | Under contract | $325,000 | MRED MLS |
| 30 Jan, 2018 | Listed for sale | $325,000 | MRED MLS |
Room Specifics
Total Bedrooms: 3
Bedrooms Above Ground: 3
Bedrooms Below Ground: 0
Dimensions: —
Floor Type: Hardwood
Dimensions: —
Floor Type: Hardwood
Full Bathrooms: 2
Bathroom Amenities: —
Bathroom in Basement: 1
Rooms: Foyer
Basement Description: Finished,Exterior Access
Other Specifics
| 2 | |
| Concrete Perimeter | |
| Concrete | |
| Patio | |
| Fenced Yard,Landscaped | |
| 128X75X127X75 | |
| — | |
| Full | |
| Hardwood Floors | |
| Range, Microwave, Dishwasher, Refrigerator, Washer, Dryer, Disposal, Stainless Steel Appliance(s), Range Hood | |
| Not in DB | |
| Sidewalks, Street Paved | |
| — | |
| — | |
| — |
Tax History
| Year | Property Taxes |
|---|---|
| 2018 | $6,332 |
Contact Agent
Nearby Similar Homes
Nearby Sold Comparables
Contact Agent
Listing Provided By
RE/MAX of Barrington











