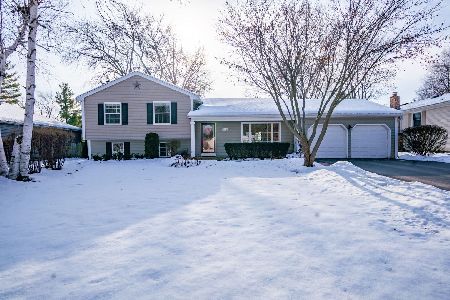944 Orchard Court, Batavia, Illinois 60510
$315,000
|
Sold
|
|
| Status: | Closed |
| Sqft: | 1,620 |
| Cost/Sqft: | $194 |
| Beds: | 4 |
| Baths: | 3 |
| Year Built: | 1977 |
| Property Taxes: | $6,371 |
| Days On Market: | 2431 |
| Lot Size: | 0,39 |
Description
IMPECCABLE home with open floor plan! HARDWOOD FLOORS! Sunny living room! Eat in kitchen with Newer stainless appliances! Farmhouse Sink! Ceramic floors! White Cabinets! Pantry! Master bedroom with private bath! 2nd floor laundry room with cabinets! Lower level family room with WOODBURNING FIREPLACE! Full Bath! French door to patio! Barn Door entry to SUB BASEMENT! Some newer windows! NEW Siding, Gutters, Shutters! Huge yard! Mature trees. Circular Driveway! Low taxes! Over 2000 sq. ft with family room!
Property Specifics
| Single Family | |
| — | |
| Quad Level | |
| 1977 | |
| Full | |
| SPLIT WITH SUB-BASEMENT | |
| No | |
| 0.39 |
| Kane | |
| Woodland Hills | |
| 0 / Not Applicable | |
| None | |
| Lake Michigan | |
| Public Sewer | |
| 10350575 | |
| 1225102007 |
Nearby Schools
| NAME: | DISTRICT: | DISTANCE: | |
|---|---|---|---|
|
Grade School
Hoover Wood Elementary School |
101 | — | |
|
Middle School
Sam Rotolo Middle School Of Bat |
101 | Not in DB | |
|
High School
Batavia Sr High School |
101 | Not in DB | |
Property History
| DATE: | EVENT: | PRICE: | SOURCE: |
|---|---|---|---|
| 30 Sep, 2016 | Sold | $225,000 | MRED MLS |
| 16 Aug, 2016 | Under contract | $230,000 | MRED MLS |
| — | Last price change | $240,000 | MRED MLS |
| 23 May, 2016 | Listed for sale | $250,000 | MRED MLS |
| 13 Jun, 2019 | Sold | $315,000 | MRED MLS |
| 10 May, 2019 | Under contract | $315,000 | MRED MLS |
| 20 Apr, 2019 | Listed for sale | $315,000 | MRED MLS |
| 1 May, 2024 | Sold | $447,000 | MRED MLS |
| 25 Feb, 2024 | Under contract | $425,000 | MRED MLS |
| 22 Feb, 2024 | Listed for sale | $425,000 | MRED MLS |
Room Specifics
Total Bedrooms: 4
Bedrooms Above Ground: 4
Bedrooms Below Ground: 0
Dimensions: —
Floor Type: Hardwood
Dimensions: —
Floor Type: Hardwood
Dimensions: —
Floor Type: Hardwood
Full Bathrooms: 3
Bathroom Amenities: —
Bathroom in Basement: 0
Rooms: Foyer
Basement Description: Unfinished
Other Specifics
| 2 | |
| Concrete Perimeter | |
| Asphalt | |
| Patio | |
| Cul-De-Sac | |
| 76X186X99X40X148 | |
| — | |
| Full | |
| Hardwood Floors, Second Floor Laundry | |
| Range, Microwave, Dishwasher, Refrigerator, Washer, Dryer, Stainless Steel Appliance(s) | |
| Not in DB | |
| Street Paved | |
| — | |
| — | |
| Wood Burning |
Tax History
| Year | Property Taxes |
|---|---|
| 2016 | $5,411 |
| 2019 | $6,371 |
| 2024 | $9,323 |
Contact Agent
Nearby Similar Homes
Nearby Sold Comparables
Contact Agent
Listing Provided By
RE/MAX Professionals Select









