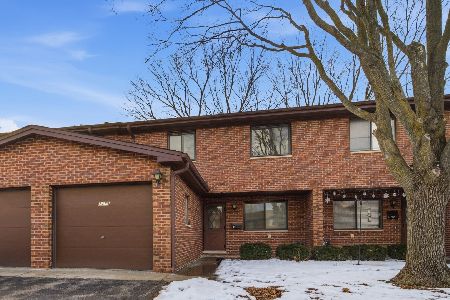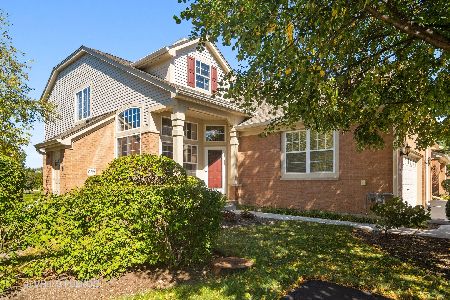944 Orchard Pond Court, Lake Zurich, Illinois 60047
$360,000
|
Sold
|
|
| Status: | Closed |
| Sqft: | 2,250 |
| Cost/Sqft: | $167 |
| Beds: | 3 |
| Baths: | 4 |
| Year Built: | 2002 |
| Property Taxes: | $8,235 |
| Days On Market: | 2859 |
| Lot Size: | 0,00 |
Description
Dramatic townhome with soaring ceilings has a wonderful floorplan that lives like a single family home. Hardwood floors grace the Living & Dining Rooms. Arched entryways and rounded corner beading add flair. The large Kitchen and Breakfast Room boasts an island with breakfast bar, buffet area with extensive 42" cherry cabinetry. Arched entry pass through to Dining Room offers a 2nd breakfast bar & is ideal for entertaining. Spacious Kitchen has cooktop, double ovens & sliding door to large deck with beautiful water views. First floor Master Suite views water and has a large walk in closet & wall closet. Luxury Bath has elevated dual vanities, whirlpool tub & separate shower. 2nd Floor features two large bedrooms and loft with huge storage closet. Fully finished Walk-Out Lower Level has Office space, Recreation Room, Exercise Rm & Game Area and a Full Bathroom! Large 2 car garage, 1st floor Laundry & guest parking across street. Best location in subdivision-Immaculate condition
Property Specifics
| Condos/Townhomes | |
| 2 | |
| — | |
| 2002 | |
| Full,Walkout | |
| — | |
| Yes | |
| — |
| Lake | |
| Sonoma | |
| 383 / Monthly | |
| Exterior Maintenance,Lawn Care,Snow Removal | |
| Public | |
| Public Sewer | |
| 09924009 | |
| 14193010900000 |
Nearby Schools
| NAME: | DISTRICT: | DISTANCE: | |
|---|---|---|---|
|
Grade School
Seth Paine Elementary School |
95 | — | |
|
Middle School
Lake Zurich Middle - N Campus |
95 | Not in DB | |
|
High School
Lake Zurich High School |
95 | Not in DB | |
Property History
| DATE: | EVENT: | PRICE: | SOURCE: |
|---|---|---|---|
| 29 Jun, 2018 | Sold | $360,000 | MRED MLS |
| 3 May, 2018 | Under contract | $374,900 | MRED MLS |
| 20 Apr, 2018 | Listed for sale | $374,900 | MRED MLS |
Room Specifics
Total Bedrooms: 3
Bedrooms Above Ground: 3
Bedrooms Below Ground: 0
Dimensions: —
Floor Type: Carpet
Dimensions: —
Floor Type: Carpet
Full Bathrooms: 4
Bathroom Amenities: Whirlpool,Separate Shower,Double Sink
Bathroom in Basement: 1
Rooms: Breakfast Room,Loft,Recreation Room,Exercise Room,Bonus Room,Game Room
Basement Description: Finished
Other Specifics
| 2 | |
| Concrete Perimeter | |
| Asphalt | |
| Deck, Patio | |
| Water View | |
| COMMON | |
| — | |
| Full | |
| Vaulted/Cathedral Ceilings, Hardwood Floors, First Floor Laundry | |
| Double Oven, Microwave, Dishwasher, Refrigerator | |
| Not in DB | |
| — | |
| — | |
| — | |
| — |
Tax History
| Year | Property Taxes |
|---|---|
| 2018 | $8,235 |
Contact Agent
Nearby Similar Homes
Nearby Sold Comparables
Contact Agent
Listing Provided By
Baird & Warner







