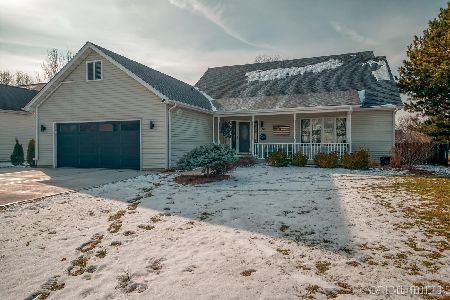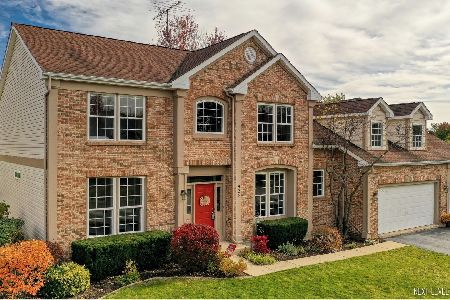944 Vineyard Lane, Aurora, Illinois 60502
$392,000
|
Sold
|
|
| Status: | Closed |
| Sqft: | 2,534 |
| Cost/Sqft: | $156 |
| Beds: | 4 |
| Baths: | 4 |
| Year Built: | 2000 |
| Property Taxes: | $10,531 |
| Days On Market: | 2784 |
| Lot Size: | 0,00 |
Description
BATAVIA SCHOOLS!!~NEW,NEW,NEW On the Pond~This home has been completely renovated and it is a show stopper~Hardwood floors throughout 1st floor~Coffered ceilings, wainscoting and crown molding-Such fabulous details~Extremely open layout~New kitchen with huge island for gathering, all new stainless appliances, microwave built in to island and 36 inch, 6 burner stove~Family room with custom built in~Master suite has tray ceiling, walk-in closet and luxurious bathroom~Unbelievable additional space in finished English basement with family room and custom bar room and powder room~Huge new deck overlooking serene pond~Almost everything is brand new: roof-2017, Furnace-2016, Air-2016, Water softener-2016, Water heater-2016, sump pump-2016, Front door-2017, Driveway-2017, ENTIRE 1ST FLOOR-2015, ENTIRE BASEMENT-2017, Trek decking-2017~ It is truly a gem and WOW is all I can say!!!
Property Specifics
| Single Family | |
| — | |
| — | |
| 2000 | |
| Full,English | |
| — | |
| Yes | |
| — |
| Kane | |
| Vineyards | |
| 250 / Annual | |
| None | |
| Public | |
| Public Sewer | |
| 09981337 | |
| 1235177004 |
Nearby Schools
| NAME: | DISTRICT: | DISTANCE: | |
|---|---|---|---|
|
Middle School
Sam Rotolo Middle School Of Bat |
101 | Not in DB | |
|
High School
Batavia Sr High School |
101 | Not in DB | |
Property History
| DATE: | EVENT: | PRICE: | SOURCE: |
|---|---|---|---|
| 28 Mar, 2014 | Sold | $312,000 | MRED MLS |
| 6 Mar, 2014 | Under contract | $319,900 | MRED MLS |
| 17 Jun, 2013 | Listed for sale | $319,900 | MRED MLS |
| 27 Jul, 2018 | Sold | $392,000 | MRED MLS |
| 12 Jun, 2018 | Under contract | $395,000 | MRED MLS |
| 11 Jun, 2018 | Listed for sale | $395,000 | MRED MLS |
Room Specifics
Total Bedrooms: 4
Bedrooms Above Ground: 4
Bedrooms Below Ground: 0
Dimensions: —
Floor Type: Carpet
Dimensions: —
Floor Type: Carpet
Dimensions: —
Floor Type: Carpet
Full Bathrooms: 4
Bathroom Amenities: Separate Shower,Double Sink,Soaking Tub
Bathroom in Basement: 1
Rooms: Great Room,Play Room
Basement Description: Finished
Other Specifics
| 2 | |
| Concrete Perimeter | |
| — | |
| Deck | |
| Irregular Lot,Pond(s) | |
| 68X130 | |
| — | |
| Full | |
| Hardwood Floors, First Floor Laundry | |
| Range, Microwave, Dishwasher, Refrigerator, Disposal, Stainless Steel Appliance(s), Wine Refrigerator | |
| Not in DB | |
| Sidewalks, Street Lights, Street Paved | |
| — | |
| — | |
| Attached Fireplace Doors/Screen, Gas Log, Gas Starter |
Tax History
| Year | Property Taxes |
|---|---|
| 2014 | $8,263 |
| 2018 | $10,531 |
Contact Agent
Nearby Similar Homes
Contact Agent
Listing Provided By
RE/MAX Excels







