944 Yorkshire Lane, Crystal Lake, Illinois 60014
$240,000
|
Sold
|
|
| Status: | Closed |
| Sqft: | 1,786 |
| Cost/Sqft: | $132 |
| Beds: | 5 |
| Baths: | 2 |
| Year Built: | 1966 |
| Property Taxes: | $5,329 |
| Days On Market: | 1715 |
| Lot Size: | 0,23 |
Description
OWNER WANTS IT SOLD! GREAT opportunity to get into a 5 bdrm Home in Desirable Crystal Lake (Living Room was converted to Master Bdrm) is located in a great Family Neighborhood just a few blocks from schools. The deep 2 car garage (can fit a conversion van) is insulated & drywalled~Large fenced yard features a deck, and outdoor shed~3 additional bedrooms & full bath on Main Level~Lower Level w/family room with Partially Open Wall to Kitchen~Newer windows throughout~Cozy wood burning fireplace and newer carpeting in Family Room. Kitchen features SS dishwasher, oven, maple cabinets and large pantry. Additional Storage under stairs in lower level. 5th Bedroom and half bath in lower level (great In-Law arrangement) can easily be converted to full bath, laundry room w/newer washer and dryer~Hurry to see this one and make it yours today!
Property Specifics
| Single Family | |
| — | |
| — | |
| 1966 | |
| None | |
| DEVONSHIRE | |
| No | |
| 0.23 |
| Mc Henry | |
| Coventry | |
| — / Not Applicable | |
| None | |
| Public | |
| Public Sewer | |
| 11085252 | |
| 1908352027 |
Nearby Schools
| NAME: | DISTRICT: | DISTANCE: | |
|---|---|---|---|
|
Grade School
Coventry Elementary School |
47 | — | |
|
Middle School
Hannah Beardsley Middle School |
47 | Not in DB | |
|
High School
Crystal Lake South High School |
155 | Not in DB | |
Property History
| DATE: | EVENT: | PRICE: | SOURCE: |
|---|---|---|---|
| 31 Aug, 2021 | Sold | $240,000 | MRED MLS |
| 30 Jun, 2021 | Under contract | $235,000 | MRED MLS |
| — | Last price change | $249,900 | MRED MLS |
| 12 May, 2021 | Listed for sale | $249,900 | MRED MLS |
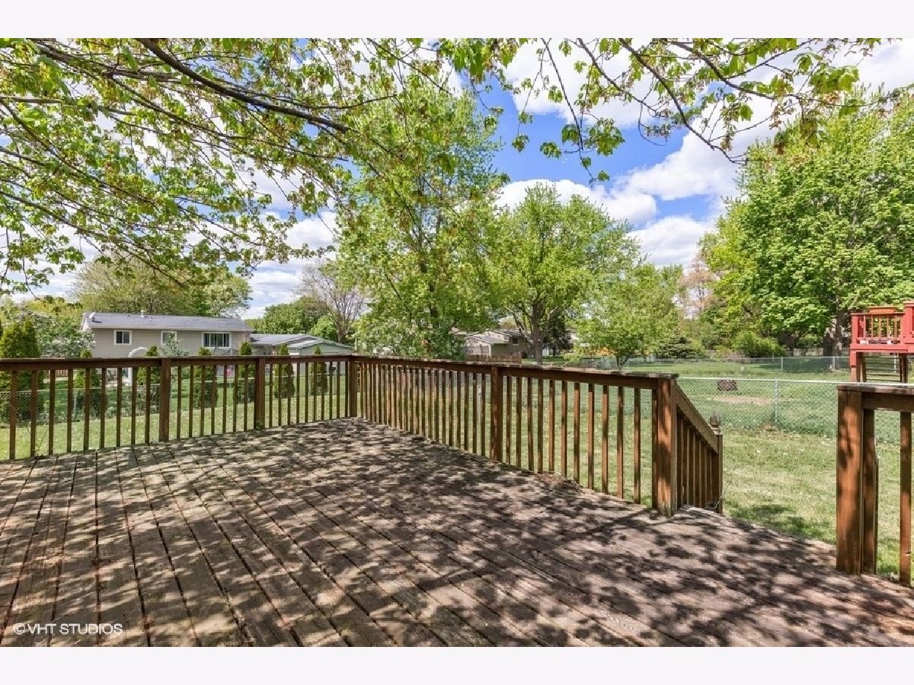




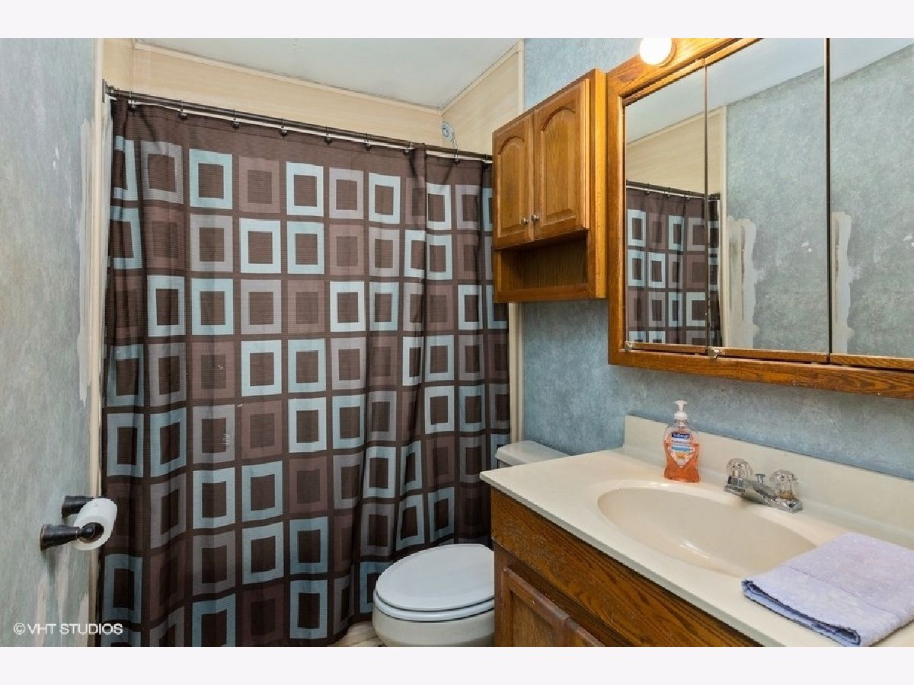


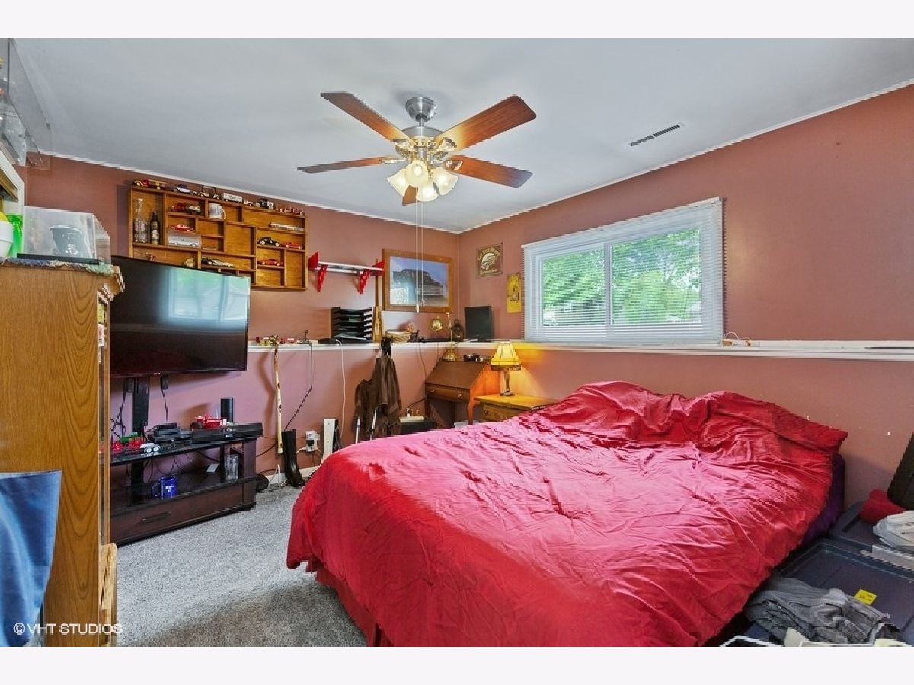



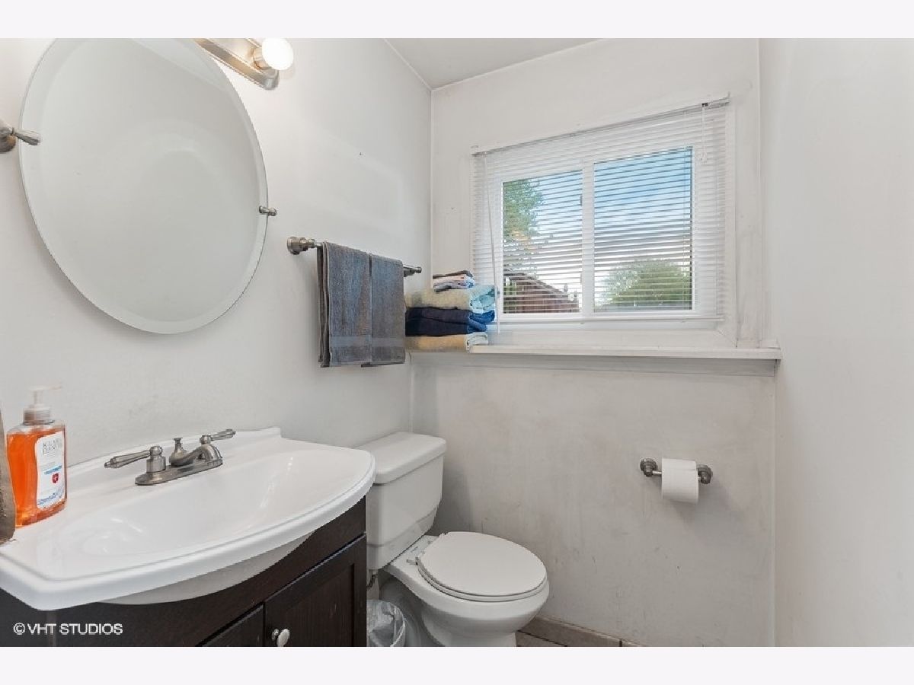
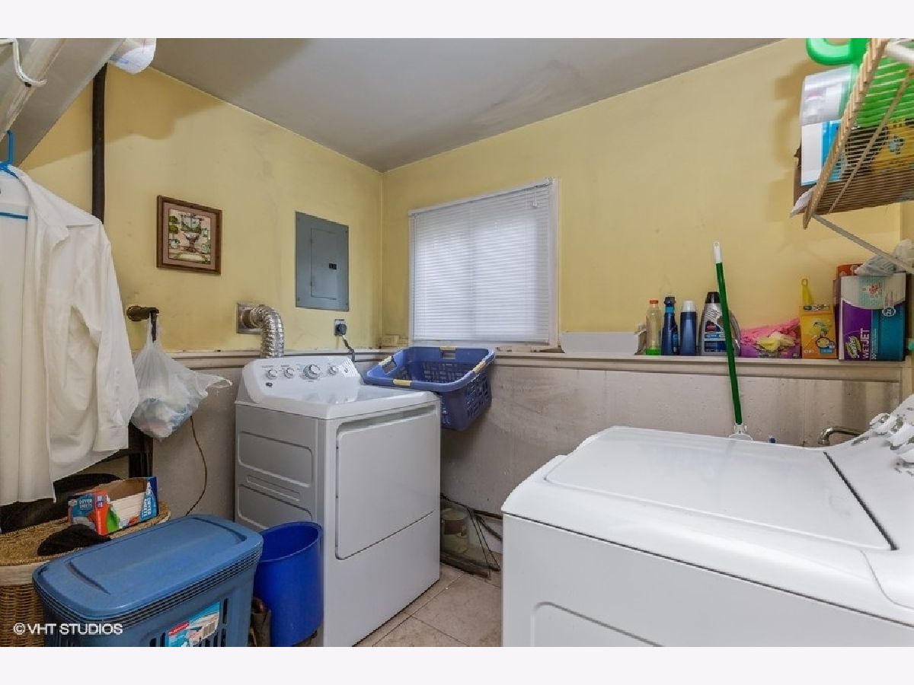


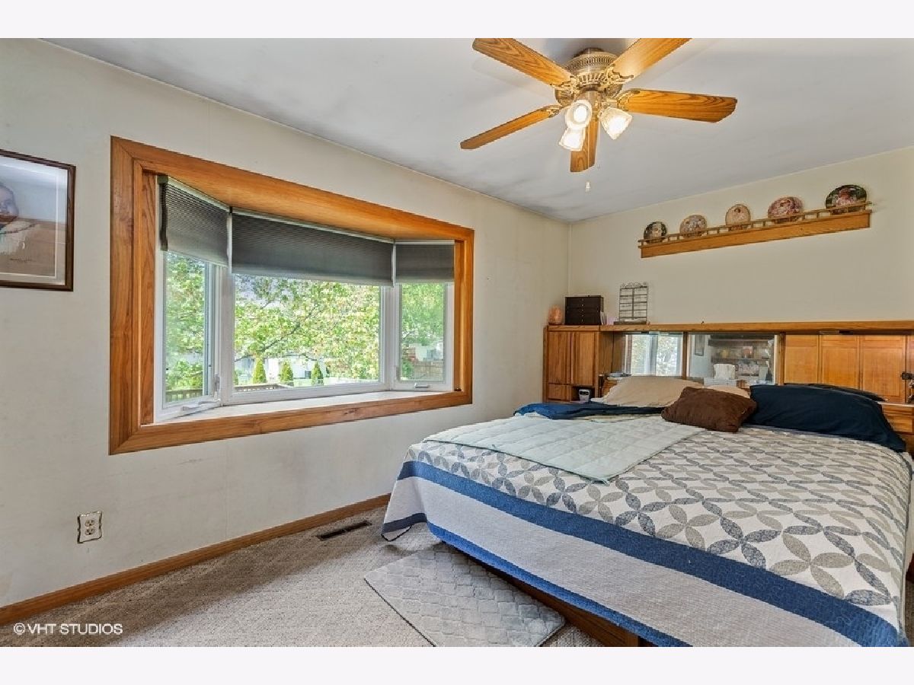


Room Specifics
Total Bedrooms: 5
Bedrooms Above Ground: 5
Bedrooms Below Ground: 0
Dimensions: —
Floor Type: Carpet
Dimensions: —
Floor Type: Carpet
Dimensions: —
Floor Type: Carpet
Dimensions: —
Floor Type: —
Full Bathrooms: 2
Bathroom Amenities: —
Bathroom in Basement: 0
Rooms: Bedroom 5
Basement Description: None
Other Specifics
| 2 | |
| Concrete Perimeter | |
| Concrete | |
| Deck | |
| — | |
| 75 X 135 | |
| — | |
| None | |
| Some Carpeting, Drapes/Blinds | |
| Range, Dishwasher, Refrigerator, Washer, Dryer, Disposal | |
| Not in DB | |
| Curbs, Sidewalks | |
| — | |
| — | |
| Wood Burning |
Tax History
| Year | Property Taxes |
|---|---|
| 2021 | $5,329 |
Contact Agent
Nearby Similar Homes
Nearby Sold Comparables
Contact Agent
Listing Provided By
Berkshire Hathaway HomeServices Starck Real Estate








