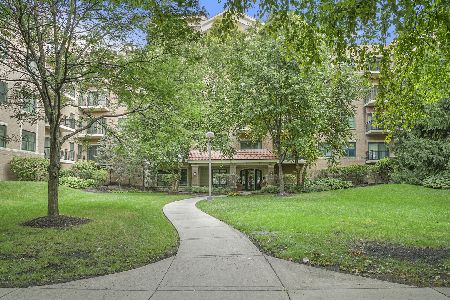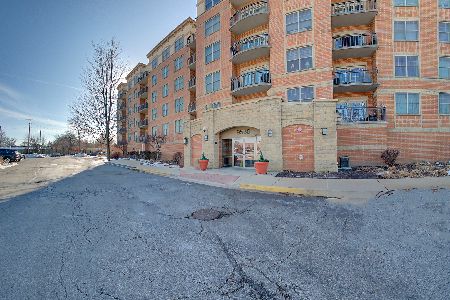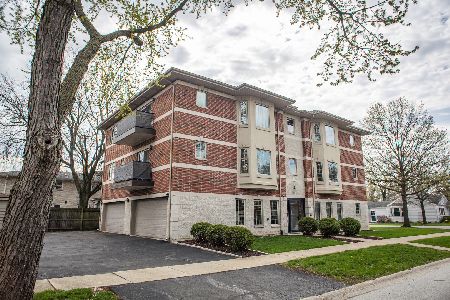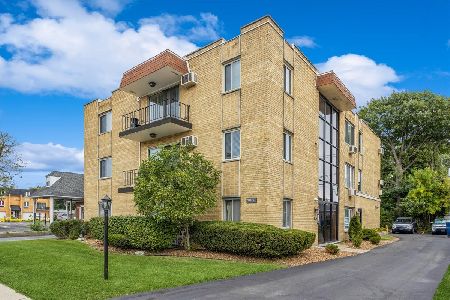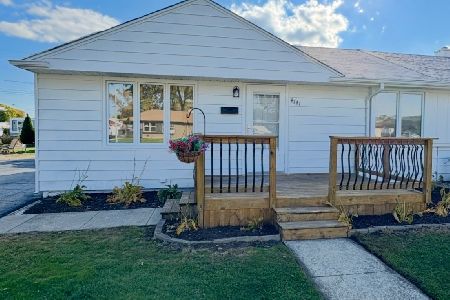9440 51st Avenue, Oak Lawn, Illinois 60453
$190,000
|
Sold
|
|
| Status: | Closed |
| Sqft: | 1,123 |
| Cost/Sqft: | $178 |
| Beds: | 2 |
| Baths: | 1 |
| Year Built: | 2004 |
| Property Taxes: | $4,393 |
| Days On Market: | 1680 |
| Lot Size: | 0,00 |
Description
Newer building in the Heart of Oak Lawn** Steps out to Metra** Unit faces 95th Street overlooking your choice of restaurants** Starbucks** Coming soon DD** Nail & Hair Salons** Banks** Fry the Coop in front of building** Library and Village Hall just 2 blocks near** Immaculate unit with a Master shared bath and walk in closet**Loads of counter space and cabinets**Breakfast bar**In- unit laundry**Non smoker and pet free unit**Parking space in heated garage on ground level ** Secure entry** Storage on same floor as unit**Christ Hospital 1 mile** 2 Elevators in building.** 2 bedroom units are rarely available** All Appliances stay** No Tax exemptions!!!** Advocate outpatient care across street along 52nd Ave. ** Rush Physical Therapy** Access to 294 and 55 are minutes away**Location of building and unit are superb!! Owner /Agent owned
Property Specifics
| Condos/Townhomes | |
| 5 | |
| — | |
| 2004 | |
| None | |
| — | |
| No | |
| — |
| Cook | |
| 51st Avenue Station | |
| 199 / Monthly | |
| Water,Insurance,Security,Lawn Care,Scavenger,Snow Removal | |
| Lake Michigan | |
| Public Sewer | |
| 11116490 | |
| 24044170461027 |
Nearby Schools
| NAME: | DISTRICT: | DISTANCE: | |
|---|---|---|---|
|
High School
Oak Lawn Comm High School |
229 | Not in DB | |
Property History
| DATE: | EVENT: | PRICE: | SOURCE: |
|---|---|---|---|
| 30 May, 2017 | Under contract | $0 | MRED MLS |
| 8 Mar, 2017 | Listed for sale | $0 | MRED MLS |
| 24 Jul, 2021 | Sold | $190,000 | MRED MLS |
| 3 Jul, 2021 | Under contract | $199,900 | MRED MLS |
| 9 Jun, 2021 | Listed for sale | $199,900 | MRED MLS |



Room Specifics
Total Bedrooms: 2
Bedrooms Above Ground: 2
Bedrooms Below Ground: 0
Dimensions: —
Floor Type: Carpet
Full Bathrooms: 1
Bathroom Amenities: Double Sink
Bathroom in Basement: 0
Rooms: No additional rooms
Basement Description: None
Other Specifics
| 1 | |
| — | |
| Asphalt | |
| Balcony, Cable Access | |
| — | |
| COMMON | |
| — | |
| — | |
| Elevator, First Floor Bedroom, First Floor Laundry, First Floor Full Bath, Laundry Hook-Up in Unit, Storage, Walk-In Closet(s), Open Floorplan, Some Carpeting, Some Window Treatmnt, Drapes/Blinds, Lobby, Some Wall-To-Wall Cp | |
| — | |
| Not in DB | |
| — | |
| — | |
| Elevator(s), Elevator(s), Private Laundry Hkup | |
| — |
Tax History
| Year | Property Taxes |
|---|---|
| 2021 | $4,393 |
Contact Agent
Nearby Similar Homes
Nearby Sold Comparables
Contact Agent
Listing Provided By
O'Shea Realty, LLC

