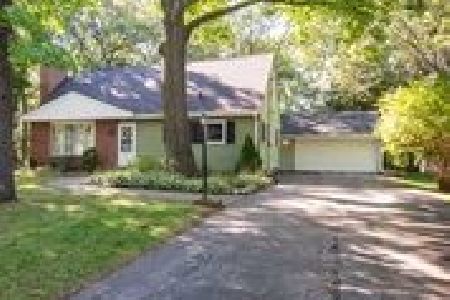9441 8th Avenue, Pleasant Prairie, Wisconsin 53158
$268,000
|
Sold
|
|
| Status: | Closed |
| Sqft: | 1,702 |
| Cost/Sqft: | $159 |
| Beds: | 3 |
| Baths: | 3 |
| Year Built: | 2013 |
| Property Taxes: | $3,660 |
| Days On Market: | 3540 |
| Lot Size: | 0,41 |
Description
PLEASANT PRAIRIE - NEWER CONSTRUCTION - 6 BEDROOMS AND 3 FULL BATHS!! Plenty of Room for the Growing Family in this Newer Construction Home Built in 2013. Grand Extra Wide Foyer Welcomes You! Gorgeous Living Room with Warm Fireplace. Kitchen with Granite Counter-tops, Stainless Steel Appliances, Breakfast Bar, Pantry Closet, Vaulted Ceilings, Gleaming Hardwood Floors and a GORGEOUS VIEW from your Deck overlooking Beautiful Mature Trees! Modern Colors! Master Suite with Private Bath and Walk-In Closet! 1,702 Square Foot on Main and Another 1,702 Square Foot in English Basement - with 3 More Bedrooms, another Full Bath, a Family Room, a Storage Room x 2, and Easily Converted to a Mother-in-Law Arrangement (already has small stove, small refrigerator, and microwave!) Maintenance Free Exterior, Cement Drive, Cute Front Porch! Absolutely Gorgeous!! Don't Miss!
Property Specifics
| Single Family | |
| — | |
| Ranch | |
| 2013 | |
| Full,English | |
| — | |
| No | |
| 0.41 |
| Other | |
| Carol Beach Estates | |
| 0 / Not Applicable | |
| None | |
| Public | |
| Public Sewer | |
| 09252100 | |
| 9341231910460 |
Nearby Schools
| NAME: | DISTRICT: | DISTANCE: | |
|---|---|---|---|
|
Grade School
South Port |
— | ||
|
Middle School
Lincoln |
Not in DB | ||
|
High School
Tremper |
Not in DB | ||
Property History
| DATE: | EVENT: | PRICE: | SOURCE: |
|---|---|---|---|
| 29 Jul, 2016 | Sold | $268,000 | MRED MLS |
| 13 Jun, 2016 | Under contract | $269,900 | MRED MLS |
| 8 Jun, 2016 | Listed for sale | $269,900 | MRED MLS |
Room Specifics
Total Bedrooms: 6
Bedrooms Above Ground: 3
Bedrooms Below Ground: 3
Dimensions: —
Floor Type: Carpet
Dimensions: —
Floor Type: Carpet
Dimensions: —
Floor Type: Carpet
Dimensions: —
Floor Type: —
Dimensions: —
Floor Type: —
Full Bathrooms: 3
Bathroom Amenities: Whirlpool,Separate Shower
Bathroom in Basement: 1
Rooms: Bedroom 5,Bedroom 6,Foyer
Basement Description: Finished
Other Specifics
| 2 | |
| — | |
| Concrete | |
| Deck, Porch, Storms/Screens | |
| Wooded | |
| 53 X 174 X 111 X 152 | |
| — | |
| Full | |
| Vaulted/Cathedral Ceilings, Hardwood Floors, First Floor Bedroom, First Floor Laundry, First Floor Full Bath | |
| Range, Microwave, Dishwasher, Refrigerator, Washer, Dryer, Disposal | |
| Not in DB | |
| Street Lights, Street Paved | |
| — | |
| — | |
| Gas Log |
Tax History
| Year | Property Taxes |
|---|---|
| 2016 | $3,660 |
Contact Agent
Nearby Similar Homes
Nearby Sold Comparables
Contact Agent
Listing Provided By
RE/MAX Showcase




