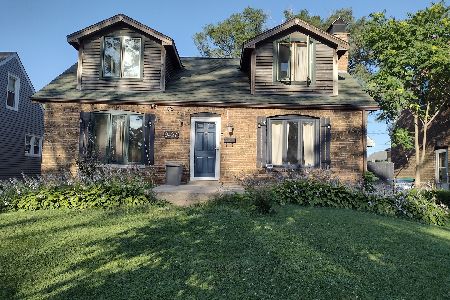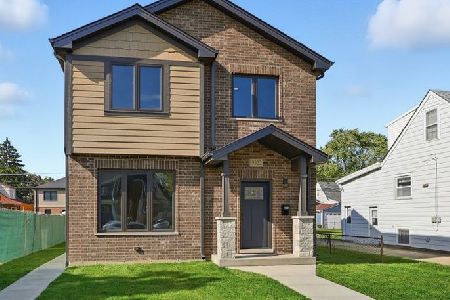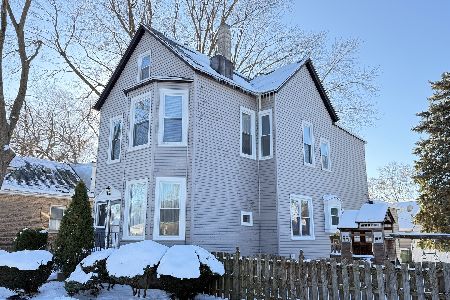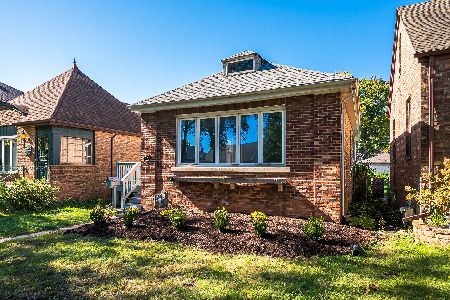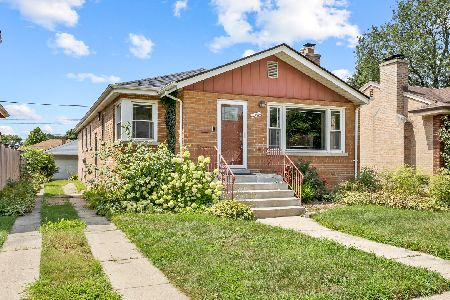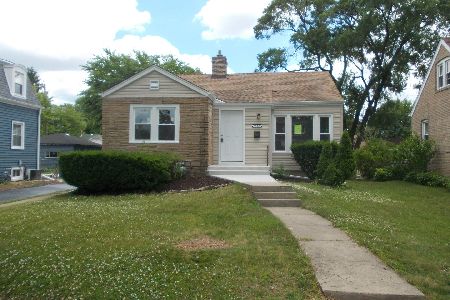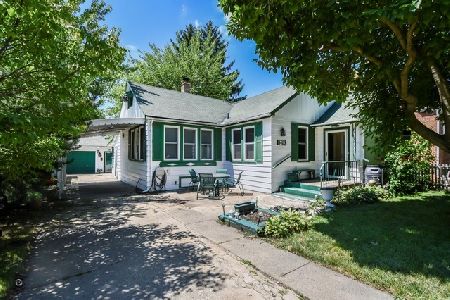9441 Central Park Avenue, Evergreen Park, Illinois 60805
$272,000
|
Sold
|
|
| Status: | Closed |
| Sqft: | 1,242 |
| Cost/Sqft: | $209 |
| Beds: | 3 |
| Baths: | 3 |
| Year Built: | 1949 |
| Property Taxes: | $3,773 |
| Days On Market: | 1101 |
| Lot Size: | 0,00 |
Description
Multiple offers received. Highest & best requested by 5:00pm, 1/16. Beautiful, turn-key 4 bedroom, 3 bath home located in Evergreen Park. This charming cape cod home is conveniently located near local amenities, expressways & public transportation. You will be greeted by beautiful hardwood floors, a cozy living room with tons of natural light, updated windows, and a separate dining room. The eat-in kitchen has new stainless steel appliances, modern lighting, quartz counters and a gorgeous marble backsplash. The main level bedroom is the perfect playroom, office or provides space for possible related living. There is a full bath on the main level that features marble tile, updated vanity and a linen closet. You will find two spacious bedrooms upstairs as well as a second fully remodeled bathroom. The third room is perfect for a walk-in closet or separate nursery. The basement has been remodeled from top to bottom adding new windows, electrical wiring, plumbing pipes, a fourth bedroom, a third full bathroom and a spacious family room. This home is located on a double lot and features a new vinyl fence and brick patio which provides plenty of privacy. Your detached 2 car garage completes this beautiful home!
Property Specifics
| Single Family | |
| — | |
| — | |
| 1949 | |
| — | |
| — | |
| No | |
| — |
| Cook | |
| — | |
| — / Not Applicable | |
| — | |
| — | |
| — | |
| 11700618 | |
| 24024240170000 |
Nearby Schools
| NAME: | DISTRICT: | DISTANCE: | |
|---|---|---|---|
|
Grade School
Northwest School |
124 | — | |
|
Middle School
Central Junior High School |
124 | Not in DB | |
|
High School
Evergreen Park High School |
231 | Not in DB | |
Property History
| DATE: | EVENT: | PRICE: | SOURCE: |
|---|---|---|---|
| 18 Oct, 2011 | Sold | $145,000 | MRED MLS |
| 17 Sep, 2011 | Under contract | $155,000 | MRED MLS |
| — | Last price change | $167,700 | MRED MLS |
| 21 Jun, 2011 | Listed for sale | $177,700 | MRED MLS |
| 28 Feb, 2023 | Sold | $272,000 | MRED MLS |
| 17 Jan, 2023 | Under contract | $259,000 | MRED MLS |
| 13 Jan, 2023 | Listed for sale | $259,000 | MRED MLS |
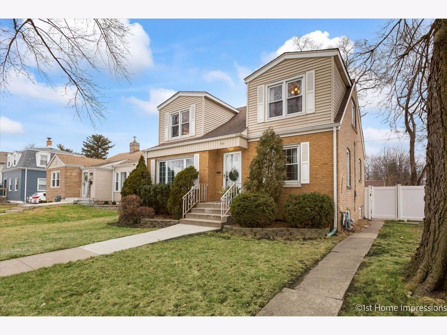
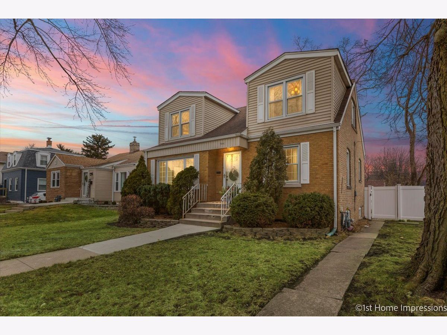
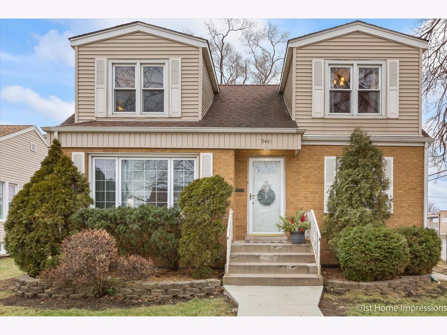
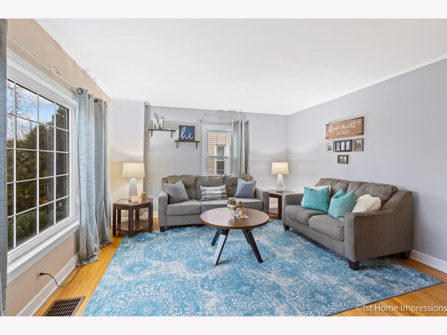
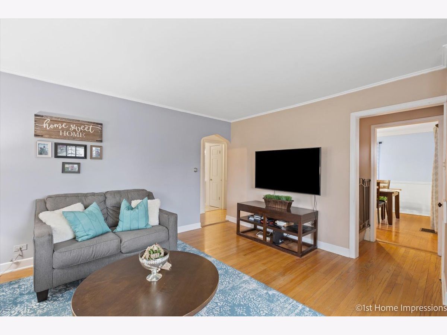
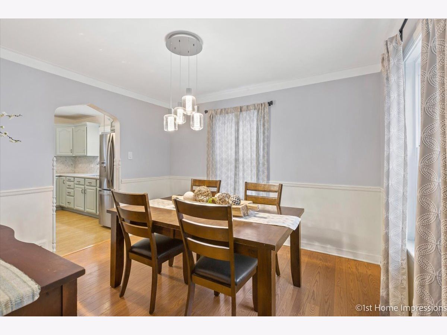
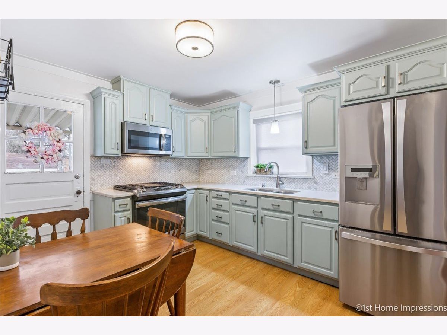
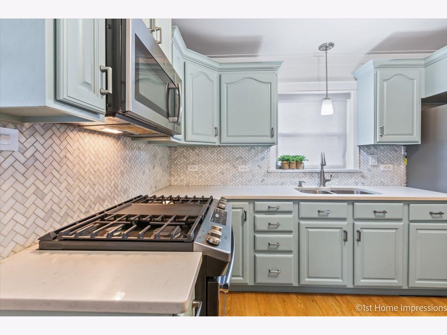
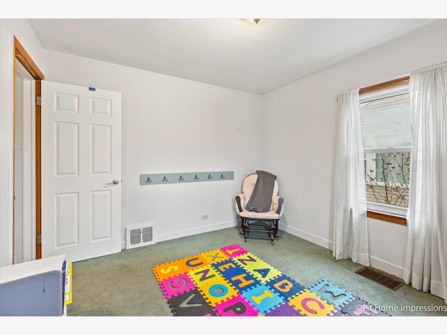
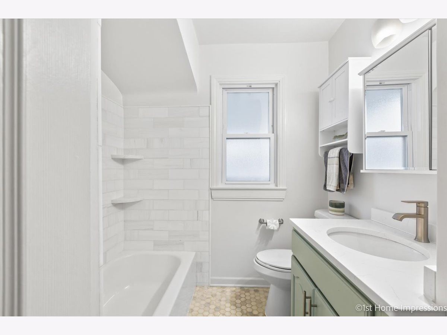
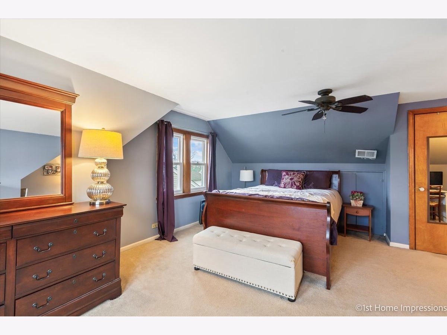
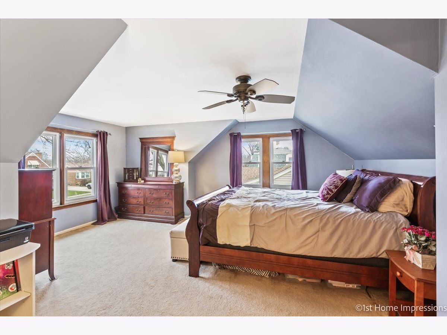
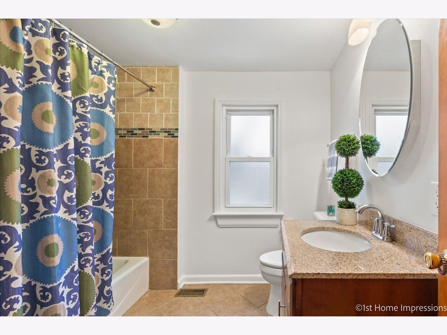
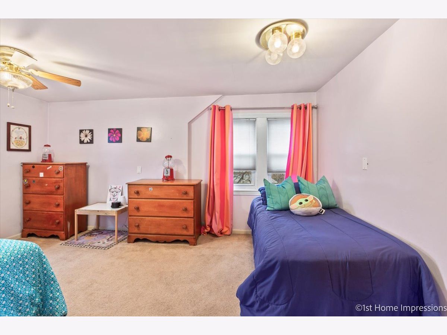
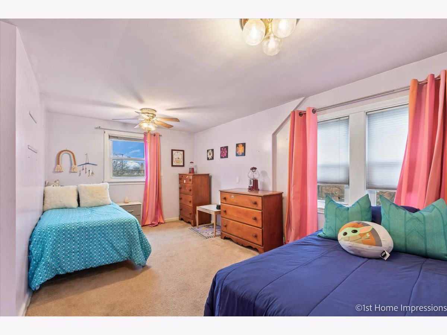
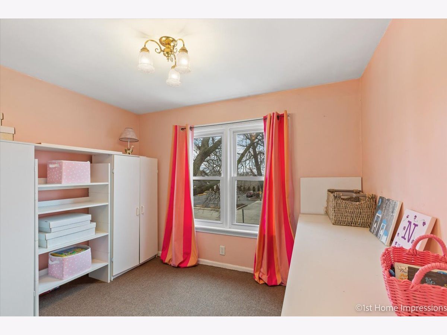
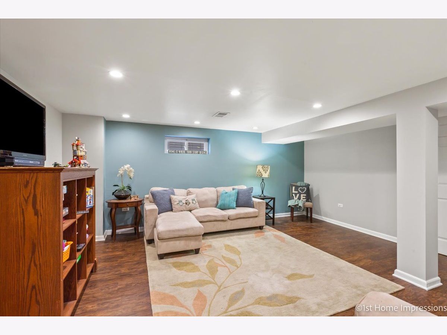
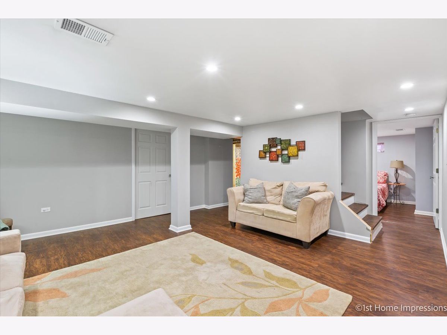
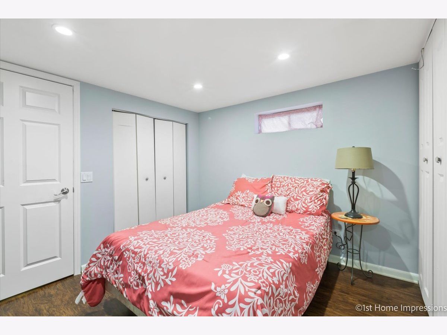
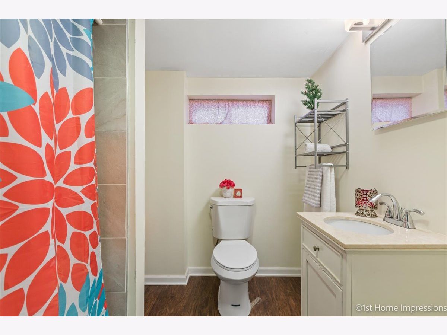
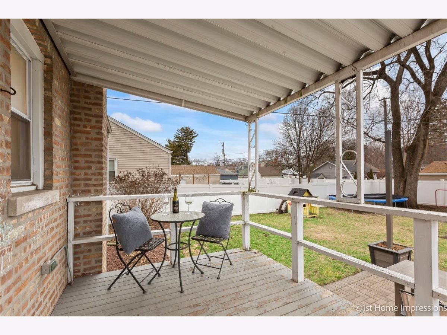
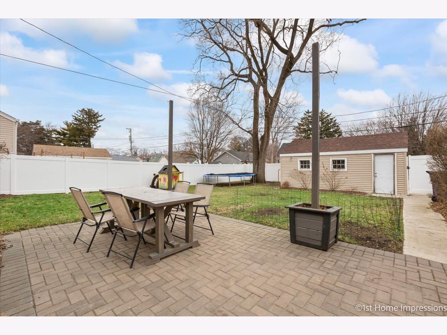
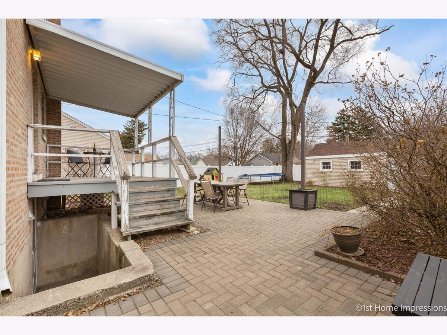
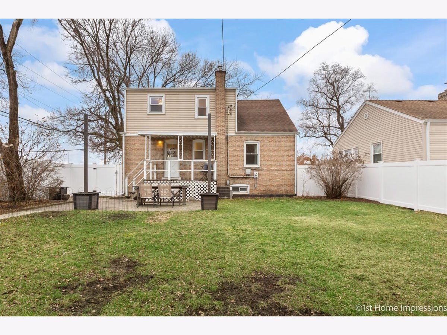
Room Specifics
Total Bedrooms: 4
Bedrooms Above Ground: 3
Bedrooms Below Ground: 1
Dimensions: —
Floor Type: —
Dimensions: —
Floor Type: —
Dimensions: —
Floor Type: —
Full Bathrooms: 3
Bathroom Amenities: —
Bathroom in Basement: 1
Rooms: —
Basement Description: Finished
Other Specifics
| 1 | |
| — | |
| — | |
| — | |
| — | |
| 54 X 126 | |
| — | |
| — | |
| — | |
| — | |
| Not in DB | |
| — | |
| — | |
| — | |
| — |
Tax History
| Year | Property Taxes |
|---|---|
| 2011 | $2,365 |
| 2023 | $3,773 |
Contact Agent
Nearby Similar Homes
Nearby Sold Comparables
Contact Agent
Listing Provided By
Coldwell Banker Realty

