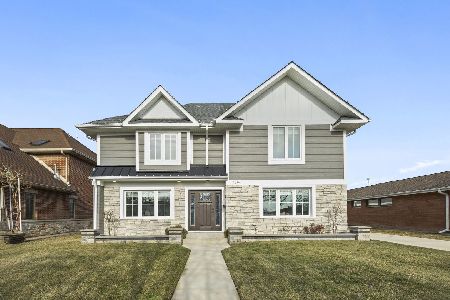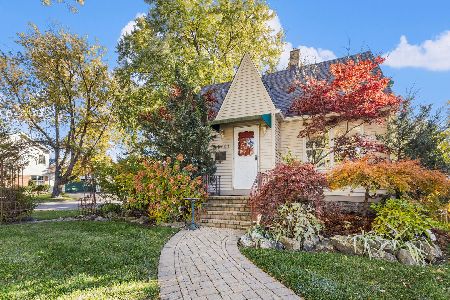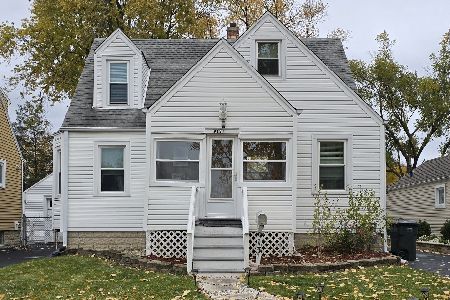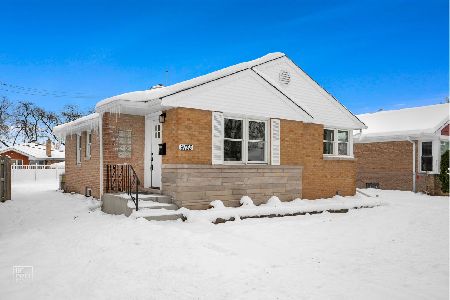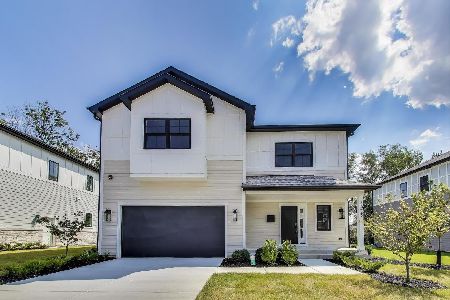9441 Sayre Avenue, Morton Grove, Illinois 60053
$750,000
|
Sold
|
|
| Status: | Closed |
| Sqft: | 6,000 |
| Cost/Sqft: | $142 |
| Beds: | 5 |
| Baths: | 6 |
| Year Built: | 2004 |
| Property Taxes: | $15,574 |
| Days On Market: | 2088 |
| Lot Size: | 0,24 |
Description
Very modern over 6000 sqft on 106-100 lot, two stories, tall tall ceilings, all remodeled, Georgeous Architecture, two car garage attached, office, den, bar, movie room, finished basement, large padio,5 large bedrooms plus 2 additional in basement, 5.5 full bath all done nice, granite and stone finishes, stainless steel appliances, washer dryer, steam and dual showers in master, extra large bar and much more. MUST SEE TO APPRECIATE.
Property Specifics
| Single Family | |
| — | |
| Contemporary | |
| 2004 | |
| Full | |
| — | |
| No | |
| 0.24 |
| Cook | |
| — | |
| 0 / Not Applicable | |
| None | |
| Lake Michigan | |
| Public Sewer | |
| 10716153 | |
| 10181120120000 |
Nearby Schools
| NAME: | DISTRICT: | DISTANCE: | |
|---|---|---|---|
|
Grade School
Hynes Elementary School |
67 | — | |
|
Middle School
Golf Middle School |
67 | Not in DB | |
|
High School
Niles North High School |
219 | Not in DB | |
Property History
| DATE: | EVENT: | PRICE: | SOURCE: |
|---|---|---|---|
| 30 Sep, 2013 | Sold | $498,750 | MRED MLS |
| 24 Sep, 2013 | Under contract | $565,000 | MRED MLS |
| — | Last price change | $565,000 | MRED MLS |
| 1 Aug, 2013 | Listed for sale | $565,000 | MRED MLS |
| 31 Mar, 2015 | Sold | $929,000 | MRED MLS |
| 1 Aug, 2014 | Under contract | $929,000 | MRED MLS |
| — | Last price change | $949,000 | MRED MLS |
| 3 Feb, 2014 | Listed for sale | $974,000 | MRED MLS |
| 18 Jul, 2020 | Sold | $750,000 | MRED MLS |
| 17 Jul, 2020 | Under contract | $849,000 | MRED MLS |
| — | Last price change | $759,000 | MRED MLS |
| 15 May, 2020 | Listed for sale | $799,000 | MRED MLS |
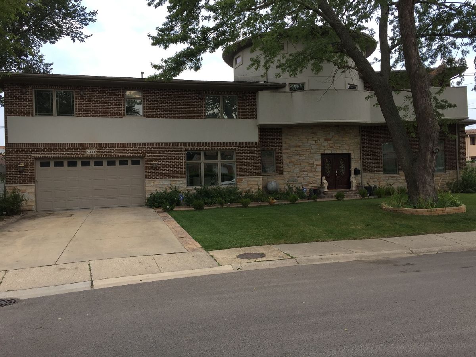
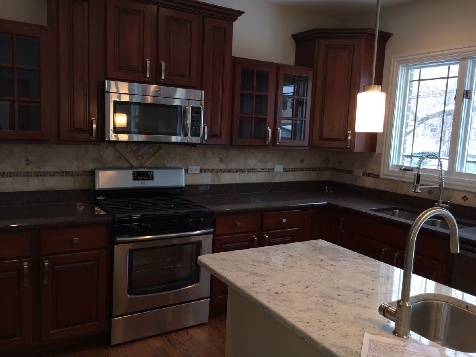
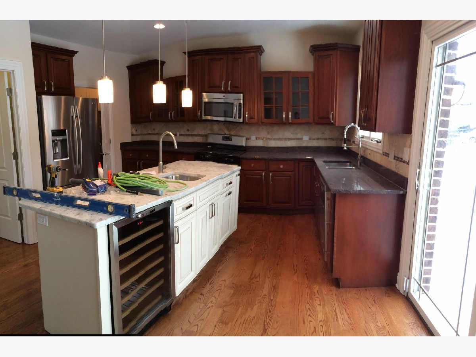
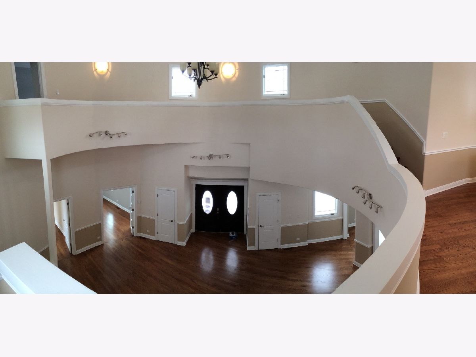
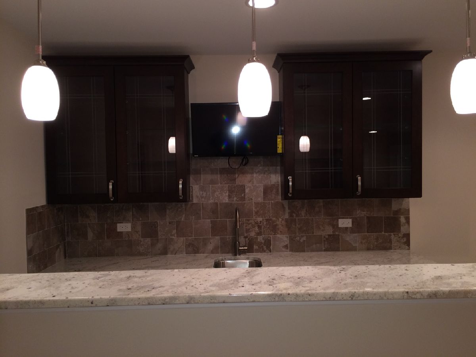
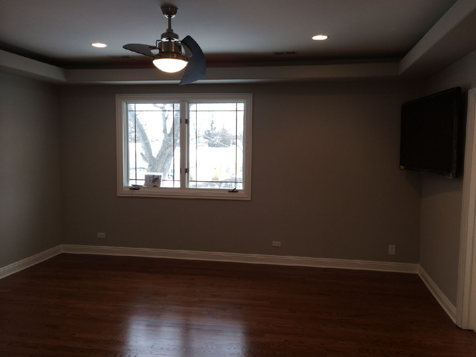
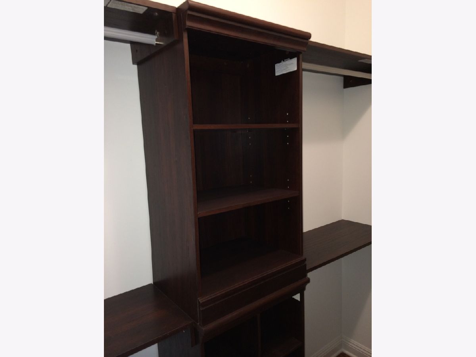
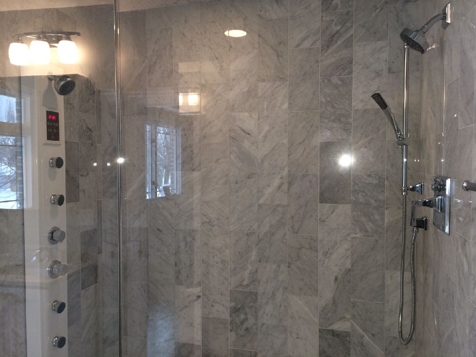
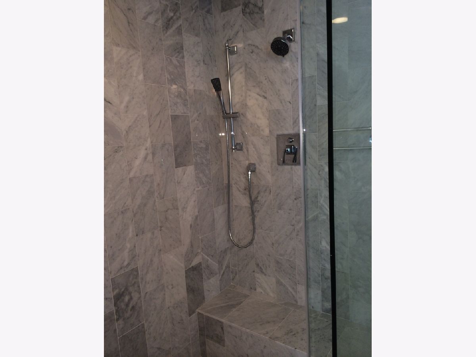
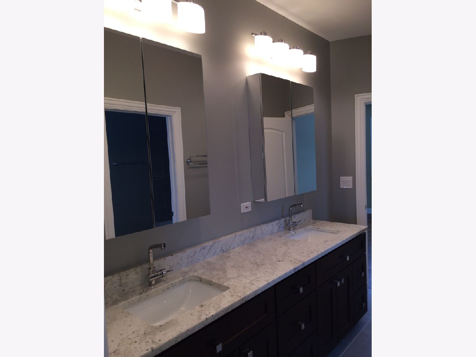
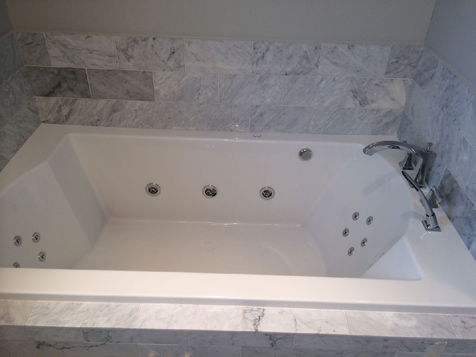
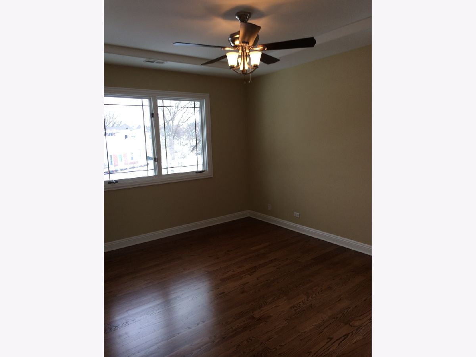
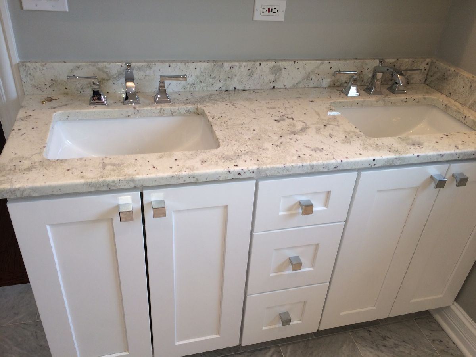
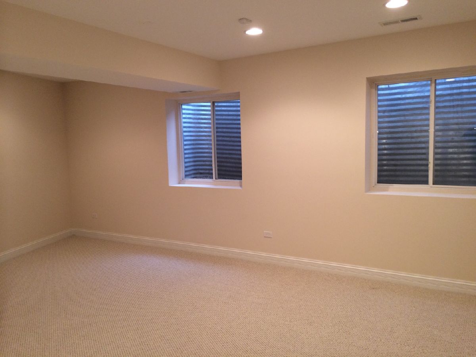
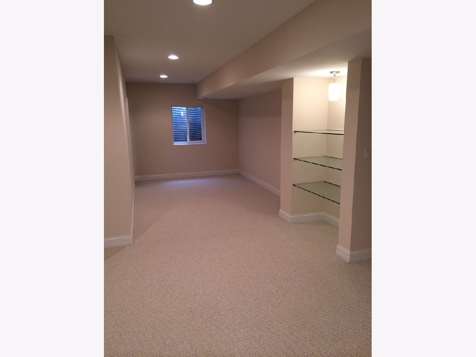
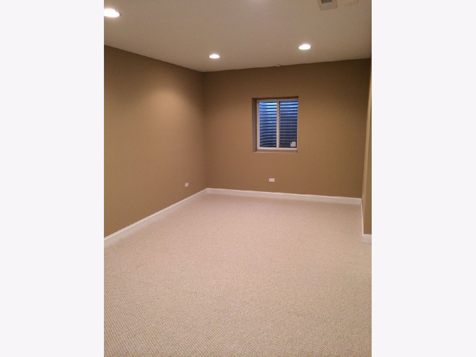
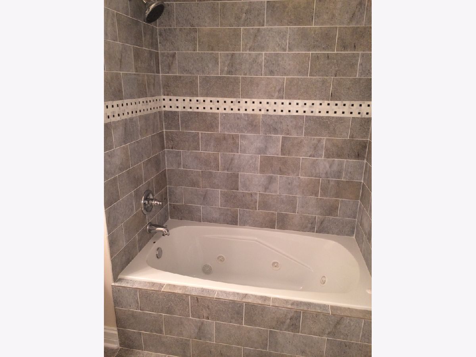
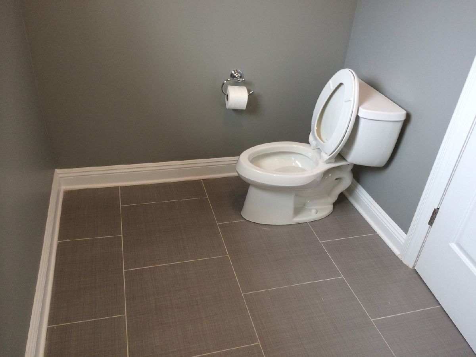
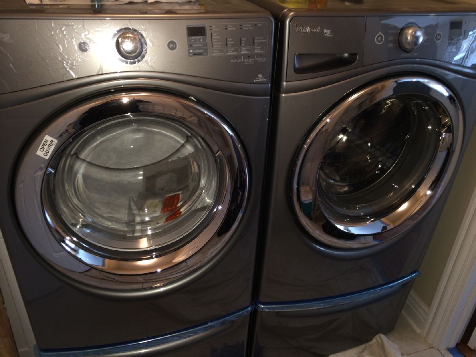
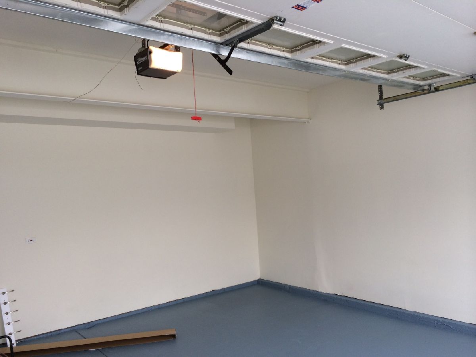
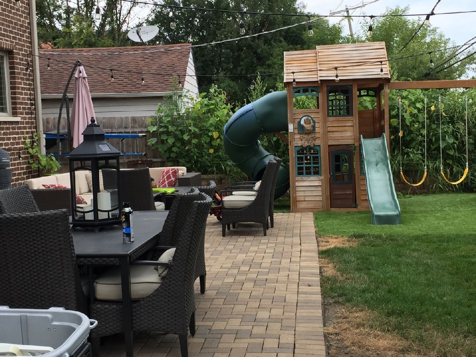
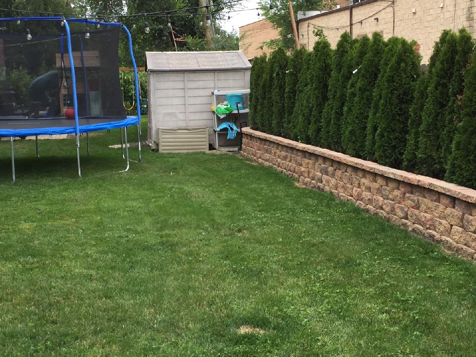
Room Specifics
Total Bedrooms: 7
Bedrooms Above Ground: 5
Bedrooms Below Ground: 2
Dimensions: —
Floor Type: Hardwood
Dimensions: —
Floor Type: Hardwood
Dimensions: —
Floor Type: Hardwood
Dimensions: —
Floor Type: —
Dimensions: —
Floor Type: —
Dimensions: —
Floor Type: —
Full Bathrooms: 6
Bathroom Amenities: Whirlpool,Separate Shower,Steam Shower,Double Sink,European Shower,Soaking Tub
Bathroom in Basement: 1
Rooms: Bedroom 5,Office,Loft,Recreation Room,Game Room,Workshop,Bedroom 7,Bedroom 6,Foyer
Basement Description: Finished
Other Specifics
| 2 | |
| Concrete Perimeter | |
| Concrete | |
| Balcony, Deck, Patio, Screened Patio, Stamped Concrete Patio, Storms/Screens | |
| Fenced Yard | |
| 106 X 100 | |
| — | |
| Full | |
| Vaulted/Cathedral Ceilings, Bar-Wet, Hardwood Floors, First Floor Bedroom, First Floor Laundry, First Floor Full Bath | |
| Range, Microwave, Dishwasher, Refrigerator, High End Refrigerator, Washer, Dryer, Disposal, Stainless Steel Appliance(s), Wine Refrigerator | |
| Not in DB | |
| Park, Curbs, Sidewalks, Street Lights, Street Paved | |
| — | |
| — | |
| Gas Log |
Tax History
| Year | Property Taxes |
|---|---|
| 2013 | $14,329 |
| 2015 | $13,245 |
| 2020 | $15,574 |
Contact Agent
Nearby Similar Homes
Nearby Sold Comparables
Contact Agent
Listing Provided By
Visionary Real Estate Inc


