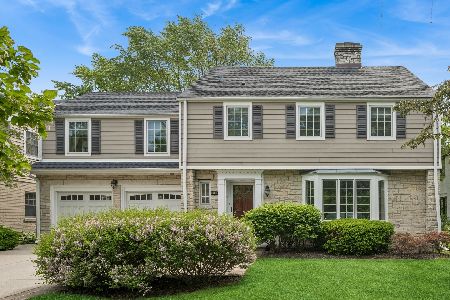9444 Avers Avenue, Evanston, Illinois 60203
$615,000
|
Sold
|
|
| Status: | Closed |
| Sqft: | 2,556 |
| Cost/Sqft: | $254 |
| Beds: | 3 |
| Baths: | 3 |
| Year Built: | 1948 |
| Property Taxes: | $10,916 |
| Days On Market: | 3548 |
| Lot Size: | 0,30 |
Description
Gorgeous center entry Hemphill Colonial set on a lush, park like double lot (1/3 acre). A Stunning Kitchen/Dining Room with top name appliances, custom cabinetry and a large eat at island. Lovely Living Room with formal fireplace, built ins and French doors. These lead to a gracious blue stone Terrace with a water feature. This large yard also includes a raised bed garden. The Family Room/Office is off of Kitchen. Master has spacious walk in closet. All three bedrooms are upstairs. The Finished basement has a field stone fireplace and a full bath, with tons of storage and a walk in cedar closet. Rear entrance two car attached garage.
Property Specifics
| Single Family | |
| — | |
| Colonial | |
| 1948 | |
| Full | |
| — | |
| No | |
| 0.3 |
| Cook | |
| — | |
| 0 / Not Applicable | |
| None | |
| Lake Michigan | |
| Sewer-Storm | |
| 09233049 | |
| 10141100340000 |
Nearby Schools
| NAME: | DISTRICT: | DISTANCE: | |
|---|---|---|---|
|
Grade School
Walker Elementary School |
65 | — | |
|
Middle School
Chute Middle School |
65 | Not in DB | |
|
High School
Evanston Twp High School |
202 | Not in DB | |
Property History
| DATE: | EVENT: | PRICE: | SOURCE: |
|---|---|---|---|
| 31 Aug, 2016 | Sold | $615,000 | MRED MLS |
| 27 Jun, 2016 | Under contract | $650,000 | MRED MLS |
| 19 May, 2016 | Listed for sale | $650,000 | MRED MLS |
| 17 May, 2018 | Sold | $632,000 | MRED MLS |
| 16 Mar, 2018 | Under contract | $649,000 | MRED MLS |
| 5 Mar, 2018 | Listed for sale | $649,000 | MRED MLS |
Room Specifics
Total Bedrooms: 3
Bedrooms Above Ground: 3
Bedrooms Below Ground: 0
Dimensions: —
Floor Type: Hardwood
Dimensions: —
Floor Type: Hardwood
Full Bathrooms: 3
Bathroom Amenities: —
Bathroom in Basement: 1
Rooms: Mud Room,Storage,Walk In Closet,Terrace,Other Room
Basement Description: Finished
Other Specifics
| 2 | |
| — | |
| Asphalt | |
| Patio | |
| Landscaped | |
| 100 X 130.84 | |
| — | |
| None | |
| Hardwood Floors | |
| Range, Microwave, Dishwasher, High End Refrigerator, Freezer, Washer, Dryer, Disposal | |
| Not in DB | |
| Street Lights, Street Paved | |
| — | |
| — | |
| Gas Log |
Tax History
| Year | Property Taxes |
|---|---|
| 2016 | $10,916 |
| 2018 | $11,672 |
Contact Agent
Nearby Similar Homes
Nearby Sold Comparables
Contact Agent
Listing Provided By
Baird & Warner










