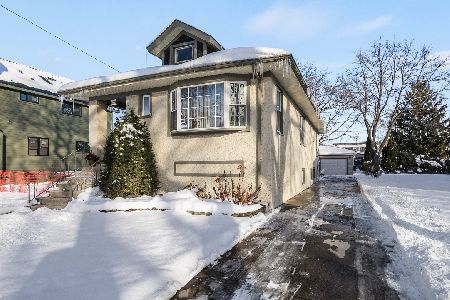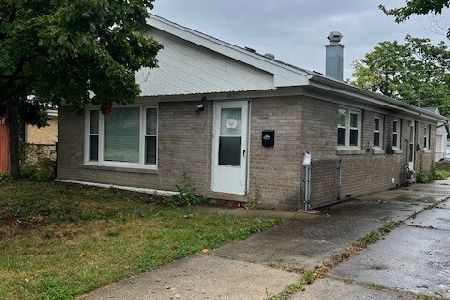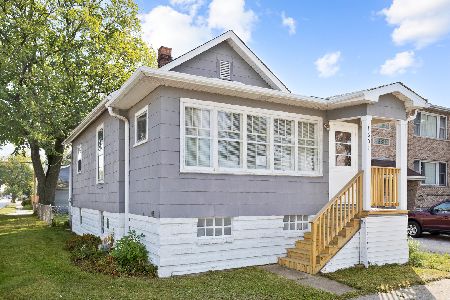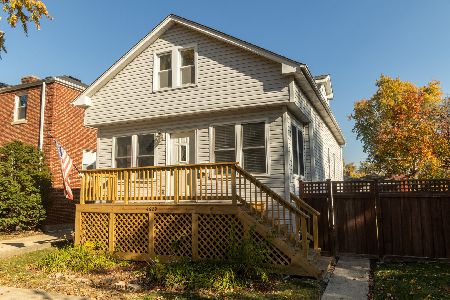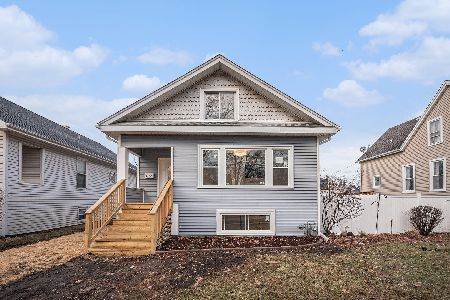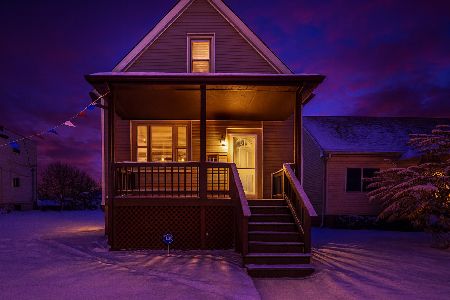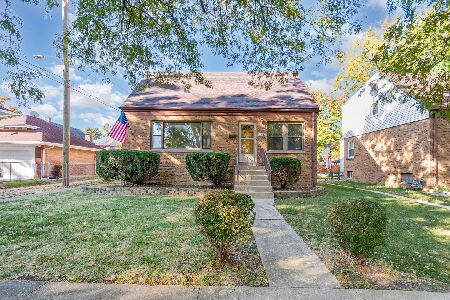9444 Congress Park Avenue, Brookfield, Illinois 60513
$344,450
|
Sold
|
|
| Status: | Closed |
| Sqft: | 1,762 |
| Cost/Sqft: | $198 |
| Beds: | 4 |
| Baths: | 2 |
| Year Built: | 1953 |
| Property Taxes: | $7,332 |
| Days On Market: | 2525 |
| Lot Size: | 0,07 |
Description
1762 sq foot ranch very nicely updated by current owner. Owner purchased home in 2014 from original owner that had owned it since 1953. Previous owner did not update the house. Current owner completely updated the entire interior and garage, new kitchen appliances in 2016, two hot water heaters and now the house is ready for a new owner to just move in and enjoy. The home sits on a double lot which combined is 125 X 84. There is a 3 car garage plus 4 additional exterior parking spaces. Home also in a great location in Brookfield. You are less than a mile walk to downtown La Grange and a half mile walk to the Metra train. Home is also located close to parks and schools. Come see it before it's gone!
Property Specifics
| Single Family | |
| — | |
| Ranch | |
| 1953 | |
| None | |
| — | |
| No | |
| 0.07 |
| Cook | |
| — | |
| 0 / Not Applicable | |
| None | |
| Lake Michigan,Public | |
| Public Sewer | |
| 10270293 | |
| 18033020310000 |
Nearby Schools
| NAME: | DISTRICT: | DISTANCE: | |
|---|---|---|---|
|
Grade School
Congress Park Elementary School |
102 | — | |
|
Middle School
Park Junior High School |
102 | Not in DB | |
|
High School
Lyons Twp High School |
204 | Not in DB | |
Property History
| DATE: | EVENT: | PRICE: | SOURCE: |
|---|---|---|---|
| 30 May, 2014 | Sold | $224,500 | MRED MLS |
| 16 Apr, 2014 | Under contract | $239,900 | MRED MLS |
| 7 Apr, 2014 | Listed for sale | $239,900 | MRED MLS |
| 23 Apr, 2019 | Sold | $344,450 | MRED MLS |
| 3 Mar, 2019 | Under contract | $348,900 | MRED MLS |
| — | Last price change | $349,900 | MRED MLS |
| 12 Feb, 2019 | Listed for sale | $349,900 | MRED MLS |
Room Specifics
Total Bedrooms: 4
Bedrooms Above Ground: 4
Bedrooms Below Ground: 0
Dimensions: —
Floor Type: Wood Laminate
Dimensions: —
Floor Type: Carpet
Dimensions: —
Floor Type: Wood Laminate
Full Bathrooms: 2
Bathroom Amenities: Soaking Tub
Bathroom in Basement: 0
Rooms: No additional rooms
Basement Description: Slab
Other Specifics
| 3 | |
| — | |
| — | |
| Deck | |
| Corner Lot,Fenced Yard | |
| 125X84 | |
| — | |
| None | |
| First Floor Bedroom, In-Law Arrangement, First Floor Full Bath | |
| Range, Microwave, Dishwasher, Refrigerator, Washer, Dryer, Stainless Steel Appliance(s) | |
| Not in DB | |
| Sidewalks, Street Lights, Street Paved | |
| — | |
| — | |
| — |
Tax History
| Year | Property Taxes |
|---|---|
| 2014 | $1,983 |
| 2019 | $7,332 |
Contact Agent
Nearby Similar Homes
Nearby Sold Comparables
Contact Agent
Listing Provided By
Hubeny Realty Inc

