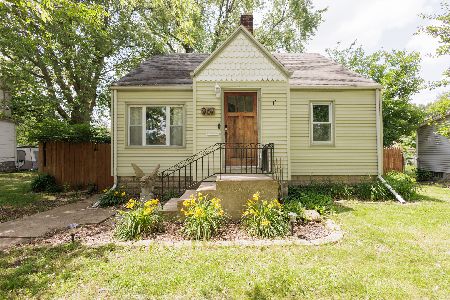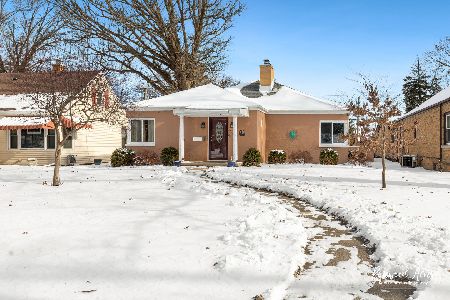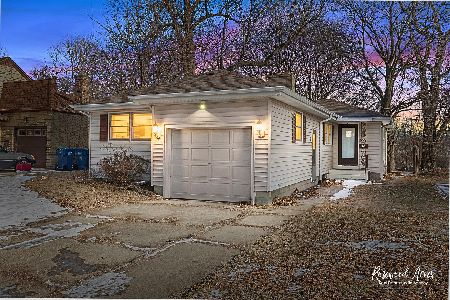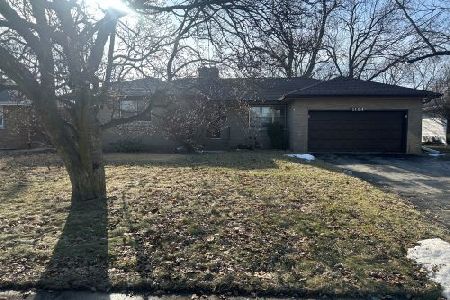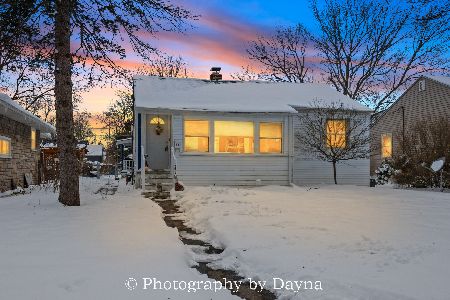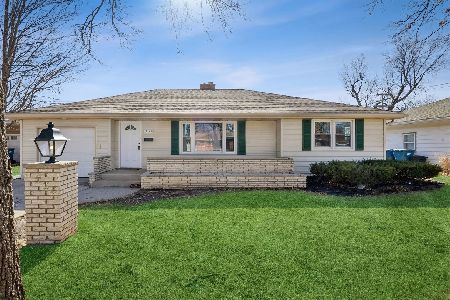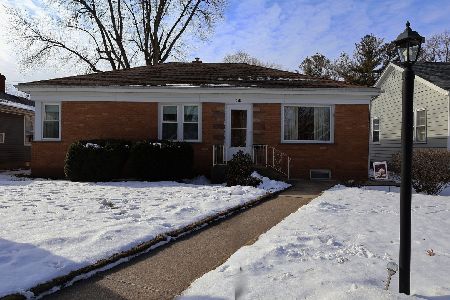945 8th Avenue, Kankakee, Illinois 60901
$76,000
|
Sold
|
|
| Status: | Closed |
| Sqft: | 848 |
| Cost/Sqft: | $93 |
| Beds: | 2 |
| Baths: | 1 |
| Year Built: | 1953 |
| Property Taxes: | $1,569 |
| Days On Market: | 3487 |
| Lot Size: | 0,17 |
Description
NEW PRICE! This home has had a lot of lovin'! All brick ranch in West Kankakee with little to no maintenance! Breezeway attaches the house & to the 2 car attached garage with concrete driveway to the alley. Utility room has access to the kitchen and both bedrooms have easy access also! Kitchen is eat-in with newer vinyl flooring. Living room is very spacious with a large new picture window with 2 windows that open for those cool evening breezes! All exterior windows are new, low maintenance, double hung tilt-in vinyl windows. Furnace new approx. 2009, roof new 2010, kitchen vinyl flooring new. Beautiful hardwood floors in both bedrooms! Close to museum, river, at least 2 parks and churches! Dairy Queen & Blues Cafe not far away! You will fall in love with this charming & updated ranch home! Home is in great condition but is estate sale so home being sold as-is!
Property Specifics
| Single Family | |
| — | |
| Ranch | |
| 1953 | |
| None | |
| — | |
| No | |
| 0.17 |
| Kankakee | |
| — | |
| 0 / Not Applicable | |
| None | |
| Public | |
| Public Sewer | |
| 09307430 | |
| 16170641201100 |
Nearby Schools
| NAME: | DISTRICT: | DISTANCE: | |
|---|---|---|---|
|
High School
Kankakee High School |
111 | Not in DB | |
Property History
| DATE: | EVENT: | PRICE: | SOURCE: |
|---|---|---|---|
| 23 Sep, 2016 | Sold | $76,000 | MRED MLS |
| 6 Sep, 2016 | Under contract | $78,987 | MRED MLS |
| — | Last price change | $82,987 | MRED MLS |
| 2 Aug, 2016 | Listed for sale | $82,987 | MRED MLS |
| 26 Apr, 2019 | Sold | $106,500 | MRED MLS |
| 2 Apr, 2019 | Under contract | $109,900 | MRED MLS |
| — | Last price change | $119,900 | MRED MLS |
| 2 Oct, 2018 | Listed for sale | $128,900 | MRED MLS |
Room Specifics
Total Bedrooms: 2
Bedrooms Above Ground: 2
Bedrooms Below Ground: 0
Dimensions: —
Floor Type: Hardwood
Full Bathrooms: 1
Bathroom Amenities: —
Bathroom in Basement: 0
Rooms: No additional rooms
Basement Description: Crawl
Other Specifics
| 2 | |
| Block | |
| Concrete | |
| Breezeway | |
| — | |
| 50X150 | |
| — | |
| None | |
| Hardwood Floors, First Floor Bedroom, Second Floor Laundry, First Floor Full Bath | |
| Range, Microwave, Refrigerator | |
| Not in DB | |
| Tennis Courts, Sidewalks, Street Lights, Street Paved | |
| — | |
| — | |
| — |
Tax History
| Year | Property Taxes |
|---|---|
| 2016 | $1,569 |
| 2019 | $2,093 |
Contact Agent
Nearby Similar Homes
Nearby Sold Comparables
Contact Agent
Listing Provided By
Coldwell Banker Residential

