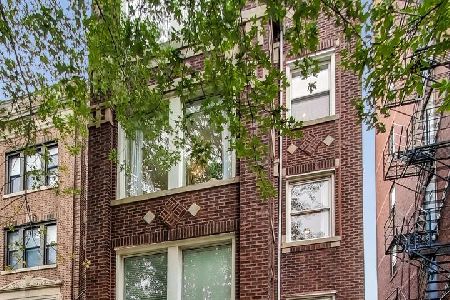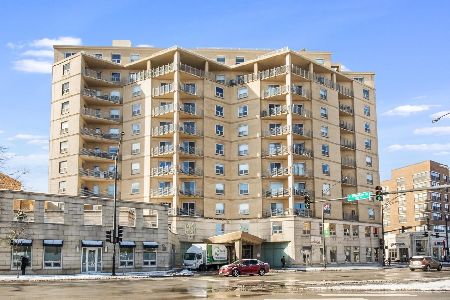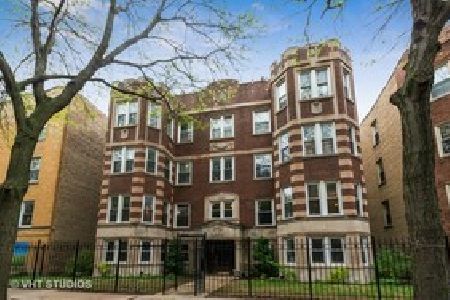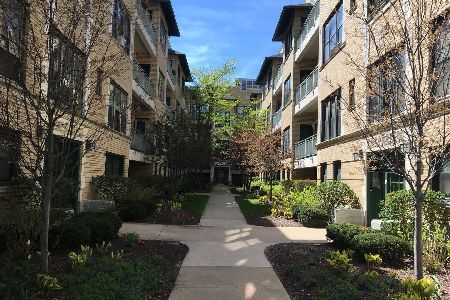945 Agatite Avenue, Uptown, Chicago, Illinois 60640
$359,900
|
Sold
|
|
| Status: | Closed |
| Sqft: | 1,800 |
| Cost/Sqft: | $200 |
| Beds: | 3 |
| Baths: | 2 |
| Year Built: | — |
| Property Taxes: | $6,905 |
| Days On Market: | 2029 |
| Lot Size: | 0,00 |
Description
Huge Beautifully Maintained 3BR/2BA Condo Penthouse in prime north side location, just steps from the lake, shopping, public transportation, dining & much more! This freshly painted unit features a Beautiful sun-room with picture windows perfect for reading, HWD floors, Gas Fireplace, in unit W/D, Brand new ss kitchen appliances, maple cabinets, Spacious master suite, eat-in kitchen and formal dining room. This home comes with extra storage and 1 car garage spot, Great outdoor area to Grill and entertain. Check out the 360 virtual tour!
Property Specifics
| Condos/Townhomes | |
| 3 | |
| — | |
| — | |
| None | |
| — | |
| No | |
| — |
| Cook | |
| — | |
| 235 / Monthly | |
| Water,Parking,Insurance,Exterior Maintenance,Lawn Care,Scavenger,Snow Removal | |
| Public | |
| Public Sewer | |
| 10722961 | |
| 14172280271004 |
Property History
| DATE: | EVENT: | PRICE: | SOURCE: |
|---|---|---|---|
| 1 Jul, 2020 | Sold | $359,900 | MRED MLS |
| 1 Jun, 2020 | Under contract | $359,900 | MRED MLS |
| 22 May, 2020 | Listed for sale | $359,900 | MRED MLS |
| 31 Oct, 2025 | Sold | $525,000 | MRED MLS |
| 19 Sep, 2025 | Under contract | $499,900 | MRED MLS |
| 18 Sep, 2025 | Listed for sale | $499,900 | MRED MLS |
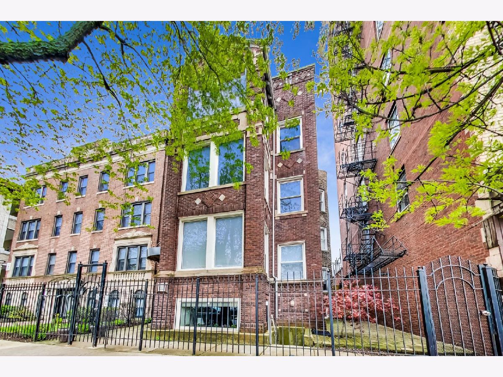
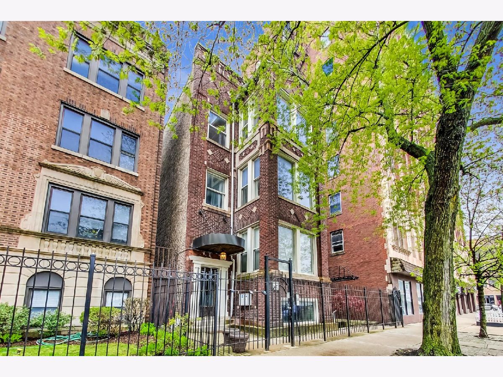
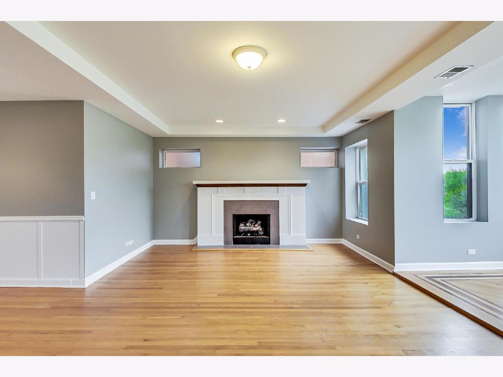
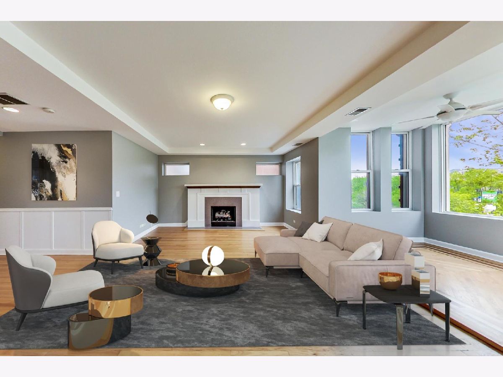
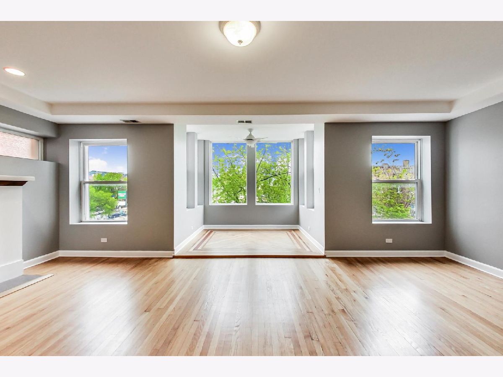
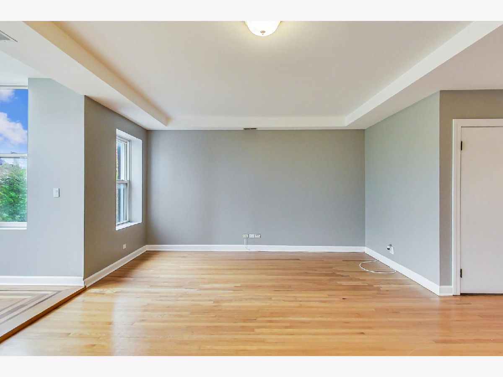
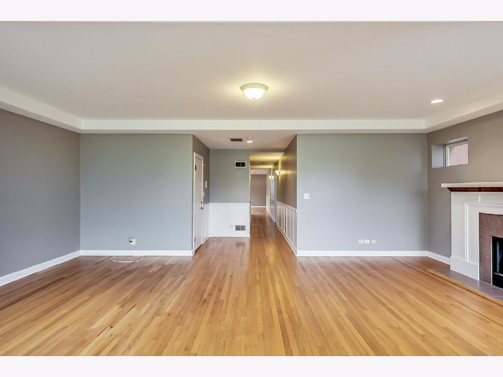
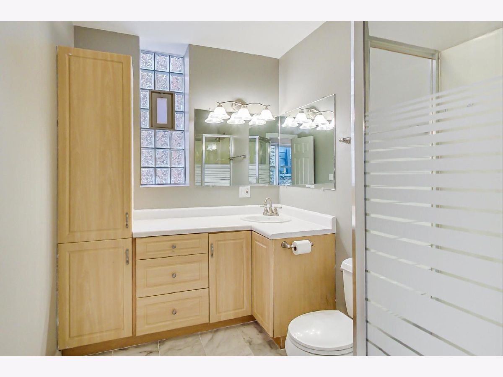
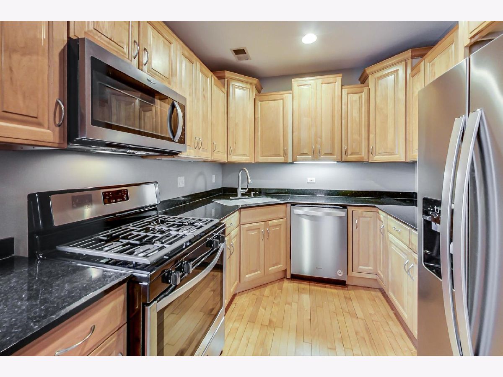
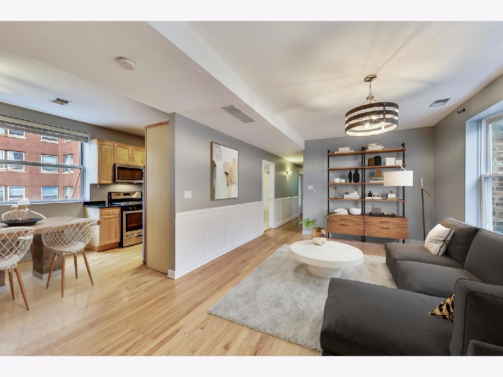
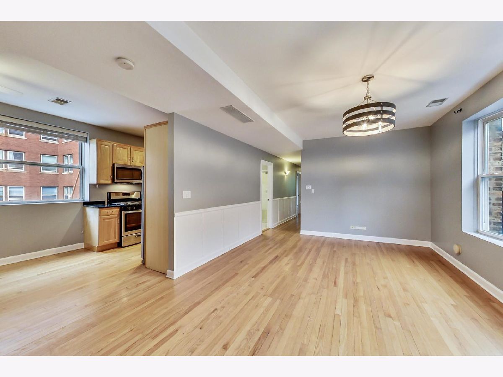
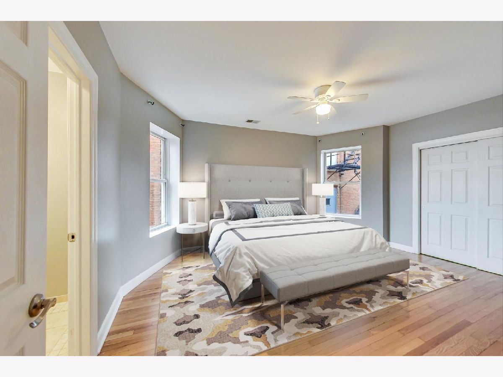
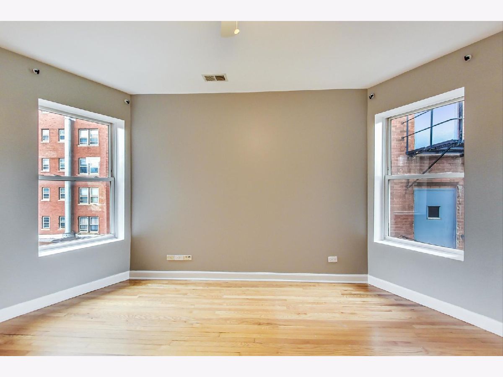
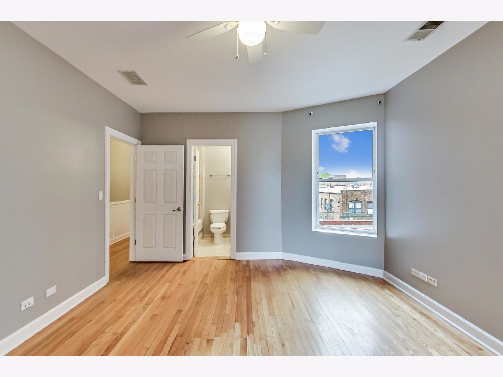
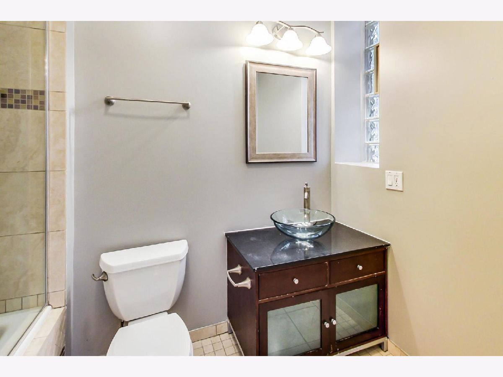
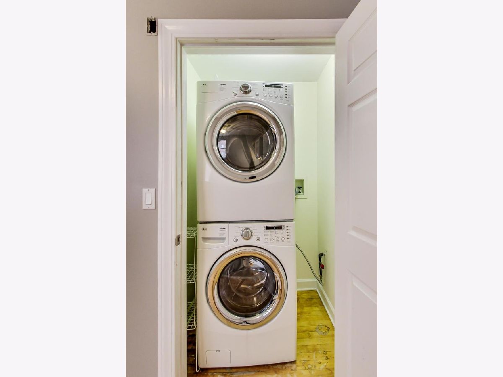
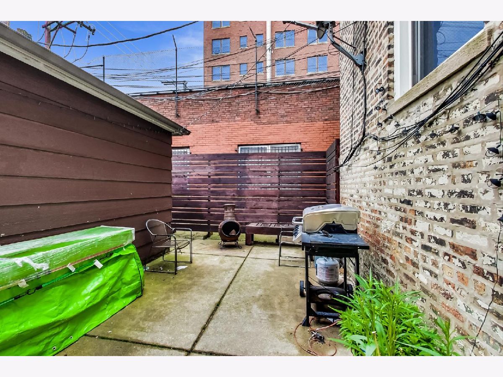
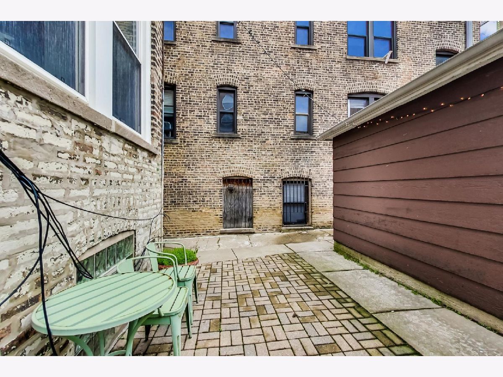
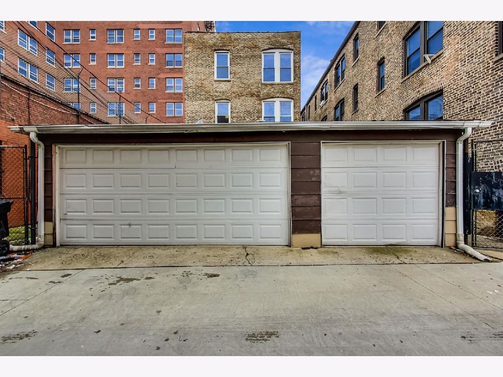
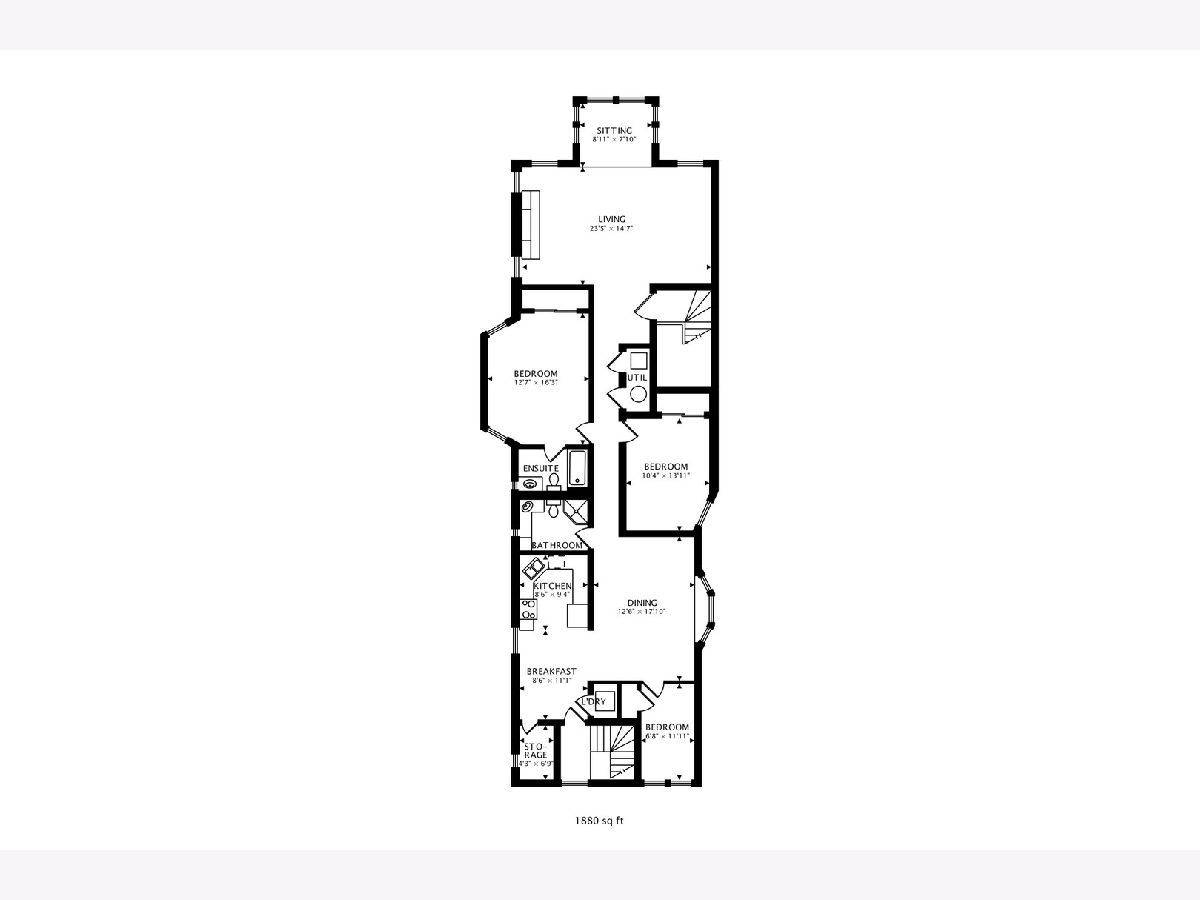
Room Specifics
Total Bedrooms: 3
Bedrooms Above Ground: 3
Bedrooms Below Ground: 0
Dimensions: —
Floor Type: Hardwood
Dimensions: —
Floor Type: Hardwood
Full Bathrooms: 2
Bathroom Amenities: —
Bathroom in Basement: —
Rooms: Sitting Room,Heated Sun Room,Pantry
Basement Description: None
Other Specifics
| 1 | |
| — | |
| — | |
| — | |
| — | |
| COMMON | |
| — | |
| Full | |
| Hardwood Floors | |
| Range, Microwave, Dishwasher, Refrigerator, Washer, Dryer, Disposal | |
| Not in DB | |
| — | |
| — | |
| — | |
| Wood Burning, Gas Log |
Tax History
| Year | Property Taxes |
|---|---|
| 2020 | $6,905 |
| 2025 | $6,393 |
Contact Agent
Nearby Similar Homes
Nearby Sold Comparables
Contact Agent
Listing Provided By
Fulton Grace Realty

