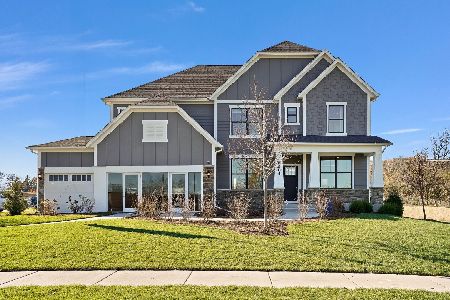945 Byron Court, Naperville, Illinois 60540
$655,000
|
Sold
|
|
| Status: | Closed |
| Sqft: | 3,469 |
| Cost/Sqft: | $184 |
| Beds: | 4 |
| Baths: | 3 |
| Year Built: | 1984 |
| Property Taxes: | $13,042 |
| Days On Market: | 1778 |
| Lot Size: | 0,31 |
Description
SOLD IN THE PRIVATE NETWORK. This absolutely stunning prime north Naperville home has been beautifully updated and offers elegant living near the heart of town! Perfect location in the Highlands/Kennedy/Naperville North attendance areas! Almost 4500 square feet of finished living space, (3469 above grade), so there is room for everyone to roam! Ideal location, on a court right across from the green space of Pembroke Commons Park! Unbelievable kitchen with a huge island with a cooktop, double ovens, tons of medium-stained maple cabinets, unique and soothing ambient lighting, and a copper sink. Sunny eating area with an atrium door to an outstanding patio. Remarkable family room with vaulted ceilings, a custom bar with a wine fridge, a bridge overlook from the upstairs hall, a lighted ceiling fan and wall sconces, and access to the incredible three-season room with its lighted ceiling fan, vaulted ceiling, and wall of windows overlooking both the park and patio. Formal living and dining rooms are perfect for entertaining. First floor den for the must-have home office. Updated powder room with quartz vanity top. First floor laundry with access to the oversized 2.5 car side-load garage. Moving to the second story, notice the turned staircase with trendy balusters in the two story foyer that leads to the four bedrooms and two full baths. The enormous master suite features a double door entry; vaulted ceilings; fantastic walk-in closet with an organizer; a lighted ceiling fan; a lovely sitting room with a "secret" storage space; and access to the beautifully redone bath with double vanities with granite tops; a double shower with dual heads; and an additional closet. The second bath has also been updated with a granite vanity, lovely tile, and an oversized walk-in shower. Both baths have linen closets as well as the one in the hall. Two of the three auxiliary bedrooms have lighted ceiling fans, and two have walk-in closets. Bedroom 2 has a bonus 7x9 area, making it a perfect play room or quiet remote learning location. But wait, there's more! The recently finished basement is absolutely gorgeous and provides flexible living space. It boasts luxury vinyl plank flooring, an ultra-thin electric fireplace insert flanked by built-in bookcases, recessed lighting, and a huge storage area. Updated lighting, including a ton of recessed lights, throughout. Stunning trim details with an abundance of crown molding and library paneling set this home apart. This lovely home offers so many "news" as well! Roof and skylights (2018). Both furnaces and air conditioners (2018). Windows (about 2011). Basement finished (2019). Bathroom remodels (2013). Driveway, walkway, and patio redone with decorative concrete (2017). First and second floors completely repainted (2018). Exterior repainted with Rhino Shield lifetime transferrable warranty (2013). Pest-free attic insulation added (2013). 2019 taxes were $13,041.78. Be ready to move right in and start making memories in this WOW house!
Property Specifics
| Single Family | |
| — | |
| — | |
| 1984 | |
| Full | |
| — | |
| No | |
| 0.31 |
| Du Page | |
| Pembroke Commons | |
| 0 / Not Applicable | |
| None | |
| Lake Michigan | |
| Public Sewer | |
| 11012980 | |
| 0829102035 |
Nearby Schools
| NAME: | DISTRICT: | DISTANCE: | |
|---|---|---|---|
|
Grade School
Highlands Elementary School |
203 | — | |
|
Middle School
Kennedy Junior High School |
203 | Not in DB | |
|
High School
Naperville North High School |
203 | Not in DB | |
Property History
| DATE: | EVENT: | PRICE: | SOURCE: |
|---|---|---|---|
| 24 May, 2021 | Sold | $655,000 | MRED MLS |
| 7 Mar, 2021 | Under contract | $639,900 | MRED MLS |
| 6 Mar, 2021 | Listed for sale | $639,900 | MRED MLS |
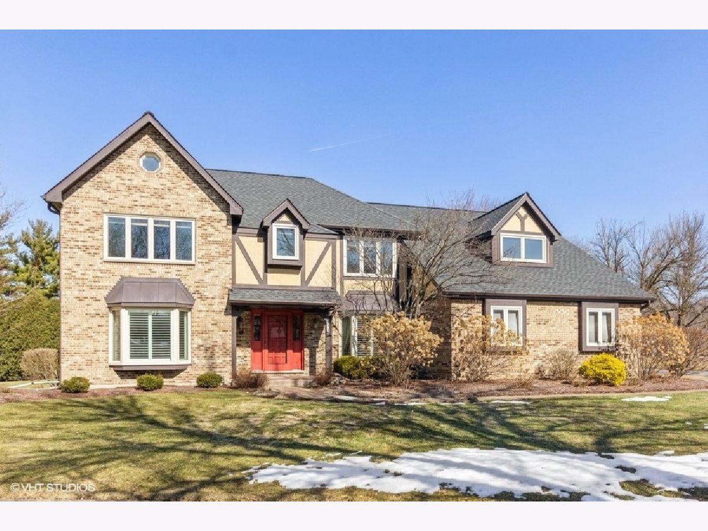
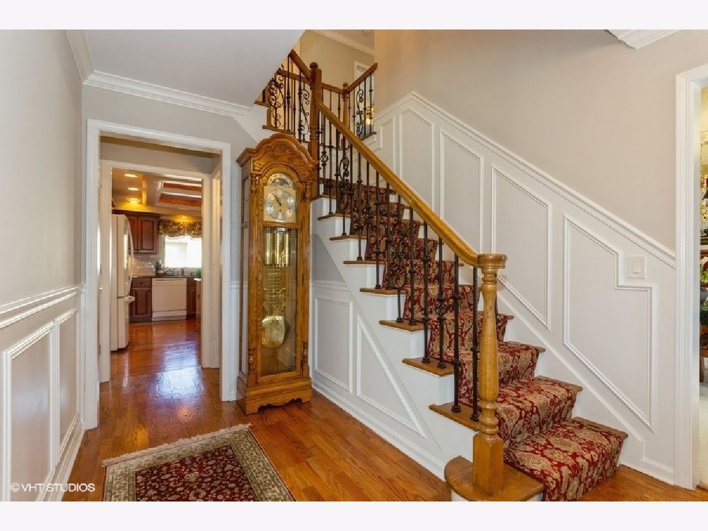
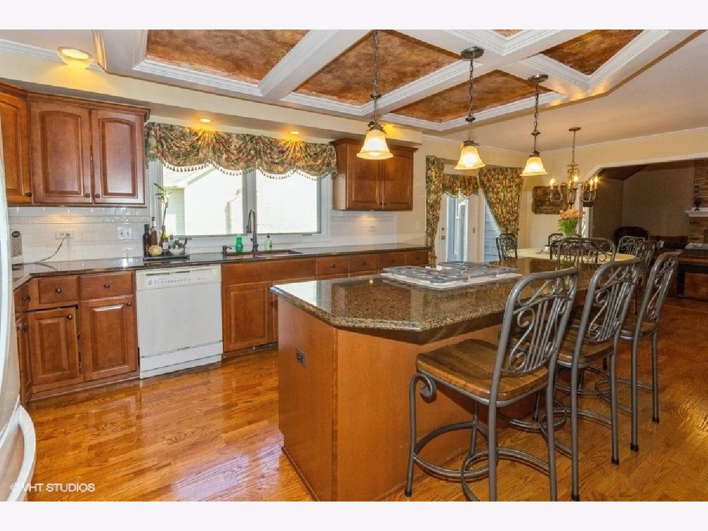
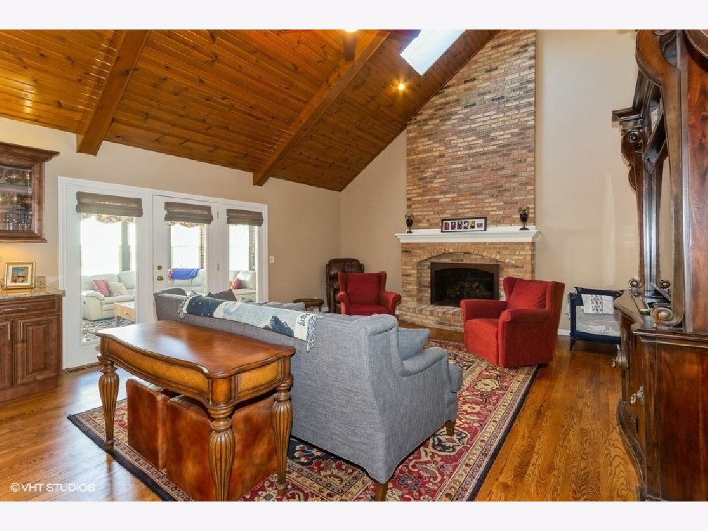
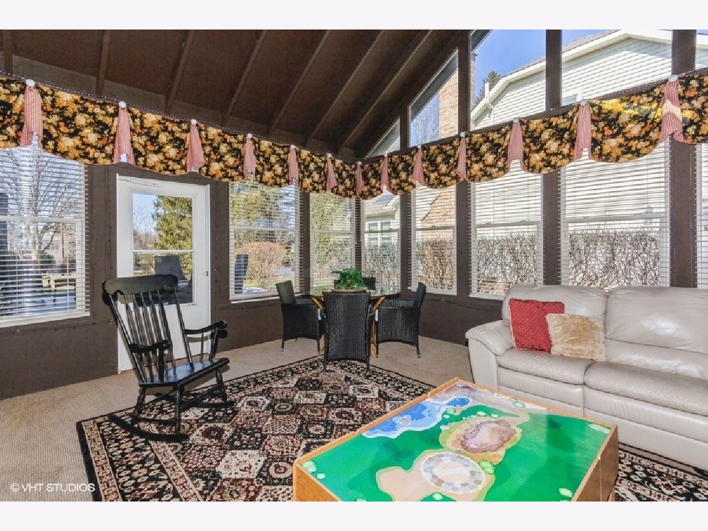
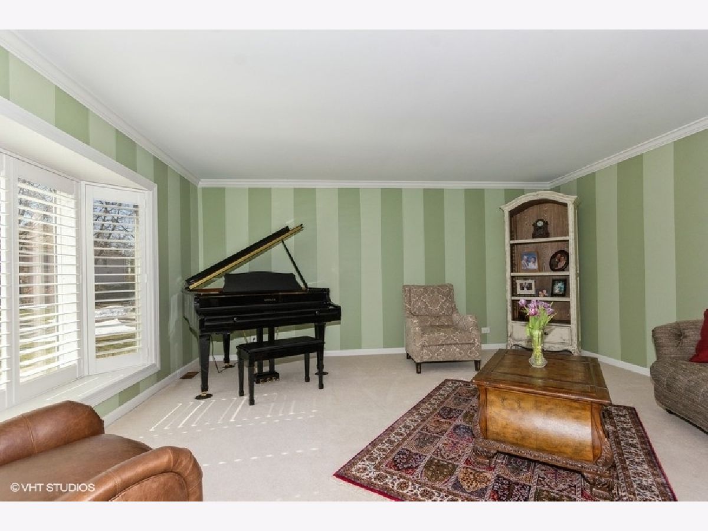
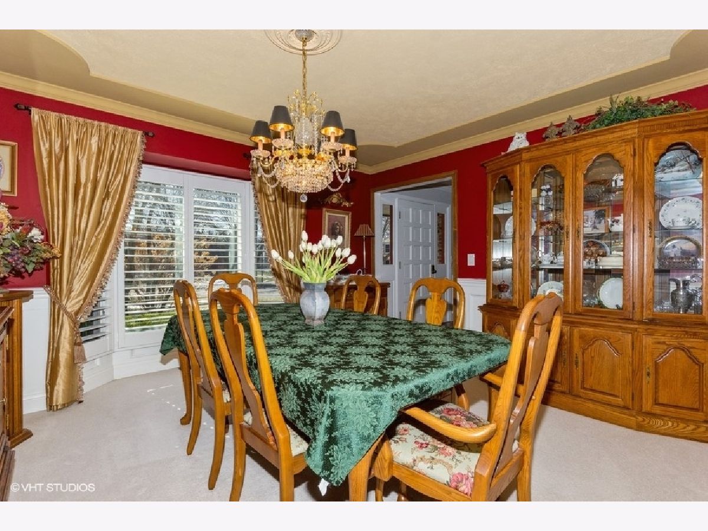
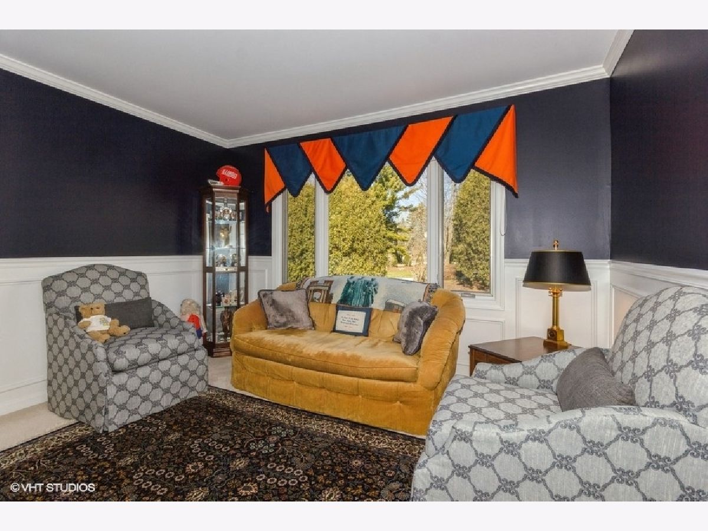
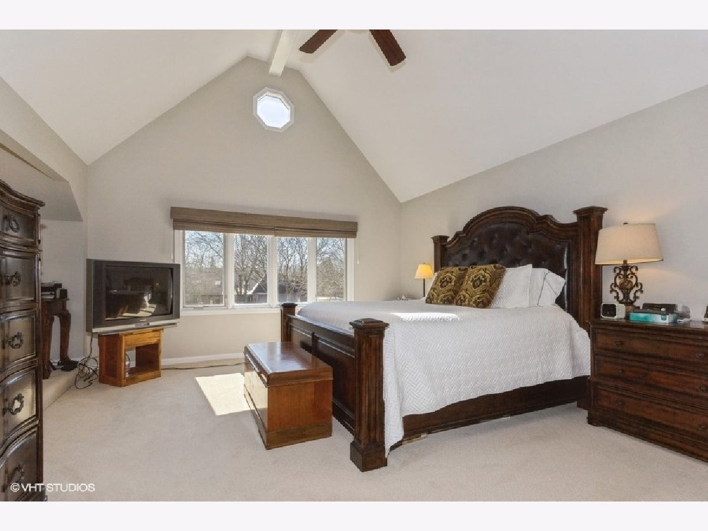
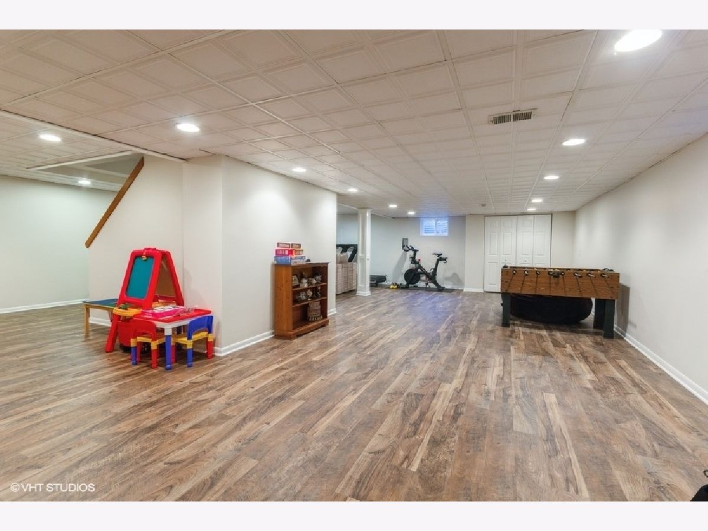
Room Specifics
Total Bedrooms: 4
Bedrooms Above Ground: 4
Bedrooms Below Ground: 0
Dimensions: —
Floor Type: —
Dimensions: —
Floor Type: —
Dimensions: —
Floor Type: —
Full Bathrooms: 3
Bathroom Amenities: —
Bathroom in Basement: 0
Rooms: Den,Recreation Room,Sun Room
Basement Description: Partially Finished
Other Specifics
| 2 | |
| Concrete Perimeter | |
| — | |
| — | |
| Corner Lot,Cul-De-Sac | |
| 13638 | |
| — | |
| Full | |
| Vaulted/Cathedral Ceilings, Skylight(s), Bar-Wet | |
| — | |
| Not in DB | |
| — | |
| — | |
| — | |
| Gas Log |
Tax History
| Year | Property Taxes |
|---|---|
| 2021 | $13,042 |
Contact Agent
Nearby Similar Homes
Nearby Sold Comparables
Contact Agent
Listing Provided By
Baird & Warner






