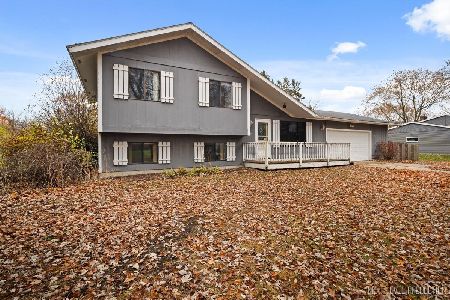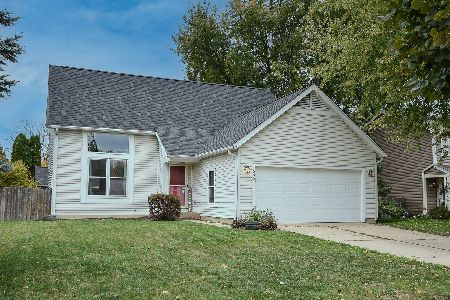945 Camelot Drive, Crystal Lake, Illinois 60014
$285,000
|
Sold
|
|
| Status: | Closed |
| Sqft: | 2,034 |
| Cost/Sqft: | $133 |
| Beds: | 4 |
| Baths: | 2 |
| Year Built: | 1974 |
| Property Taxes: | $5,373 |
| Days On Market: | 1321 |
| Lot Size: | 0,28 |
Description
This is the home that you have been looking for! There have been so many updates including paint throughout, new carpet in all 3 of the bedrooms, new interior doors with all white trim, kitchen has been remodeled with new white cabinets, counter tops, and light fixtures. Beautiful wood laminate floor on the main level, family room, hallway, 4th bedroom, and both bathrooms. Furnace-2021, windows-2019, roof-2014, water heater-2021! This home has so much charm as soon as you enter the front door with the large living room. Beautiful kitchen with breakfast bar and table area with sliding glass door leading to the deck and large fenced backyard. Enjoy the chilled nights with the wood burning brick fireplace in the family room. 4th bedroom would also make a great office/den. Need storage area? There is a large crawl space under the living room with easy access from the family room. Two car attached garage with side apron driveway for ample parking and easy access to the large shed in the back yard. This home is move-in ready!
Property Specifics
| Single Family | |
| — | |
| — | |
| 1974 | |
| — | |
| — | |
| No | |
| 0.28 |
| Mc Henry | |
| Four Colonies | |
| — / Not Applicable | |
| — | |
| — | |
| — | |
| 11395924 | |
| 1907304002 |
Nearby Schools
| NAME: | DISTRICT: | DISTANCE: | |
|---|---|---|---|
|
Grade School
South Elementary School |
47 | — | |
|
Middle School
Lundahl Middle School |
47 | Not in DB | |
|
High School
Crystal Lake South High School |
155 | Not in DB | |
Property History
| DATE: | EVENT: | PRICE: | SOURCE: |
|---|---|---|---|
| 10 Jun, 2022 | Sold | $285,000 | MRED MLS |
| 8 May, 2022 | Under contract | $269,900 | MRED MLS |
| 6 May, 2022 | Listed for sale | $269,900 | MRED MLS |
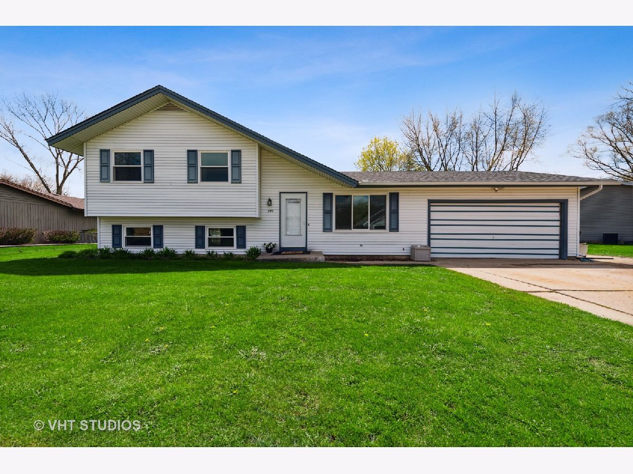
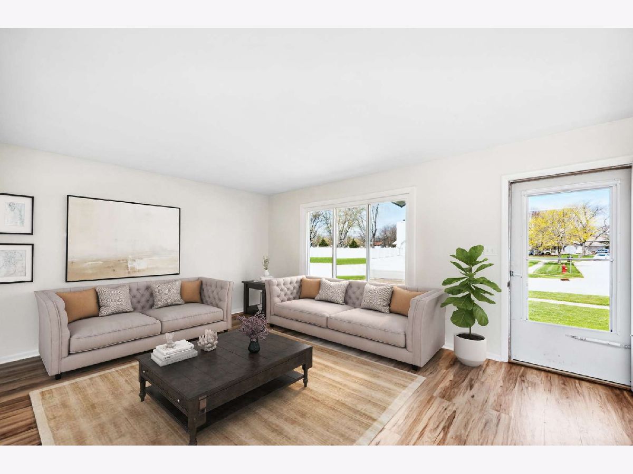
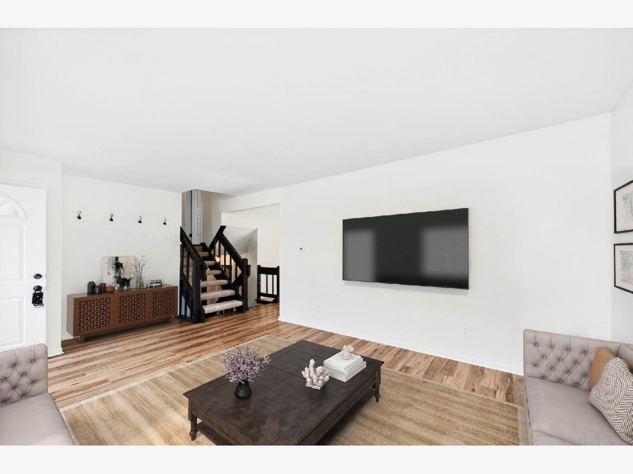
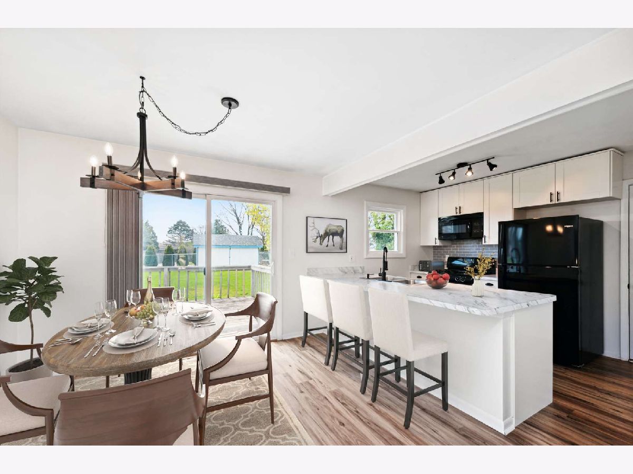
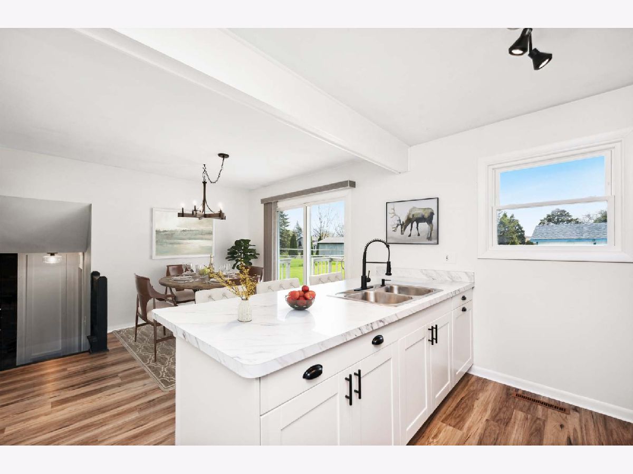
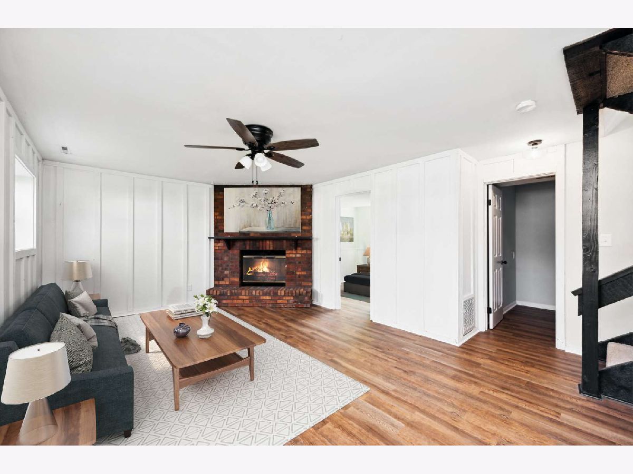
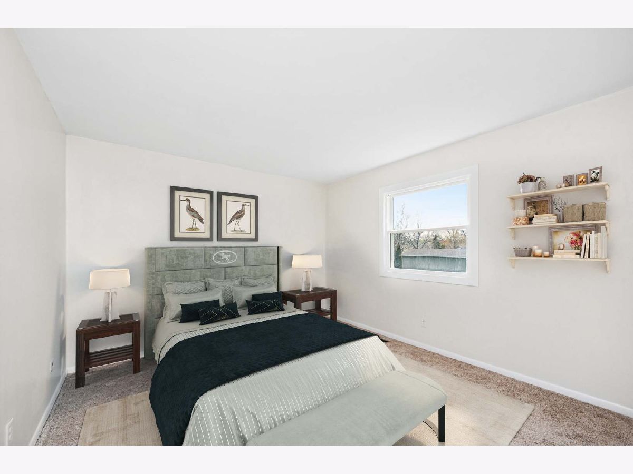
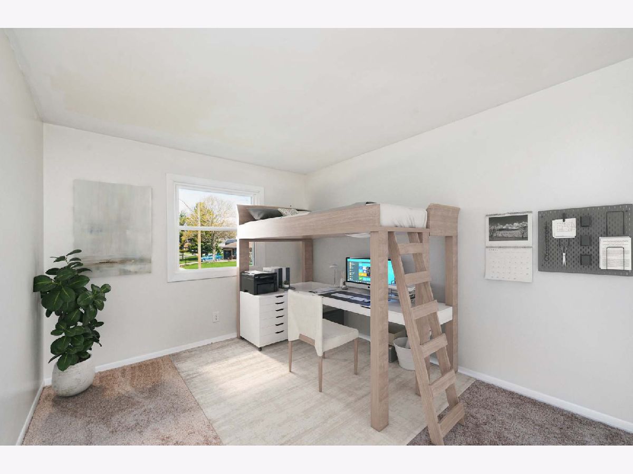
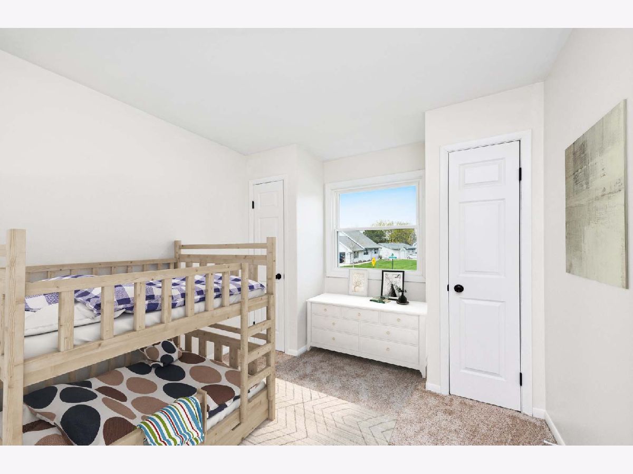
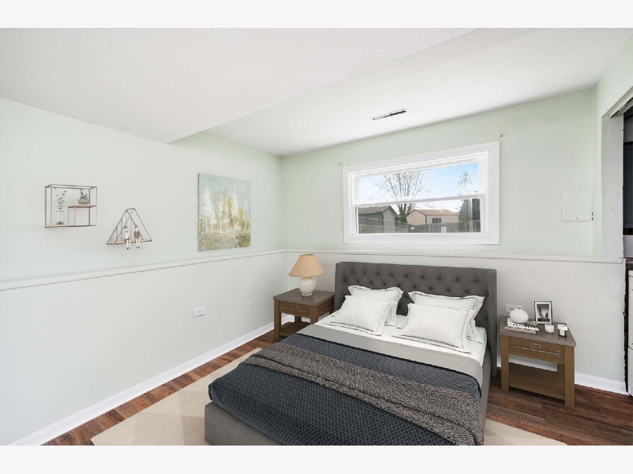
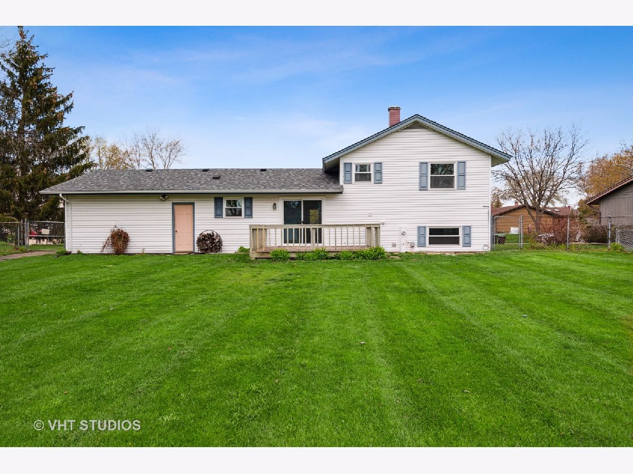
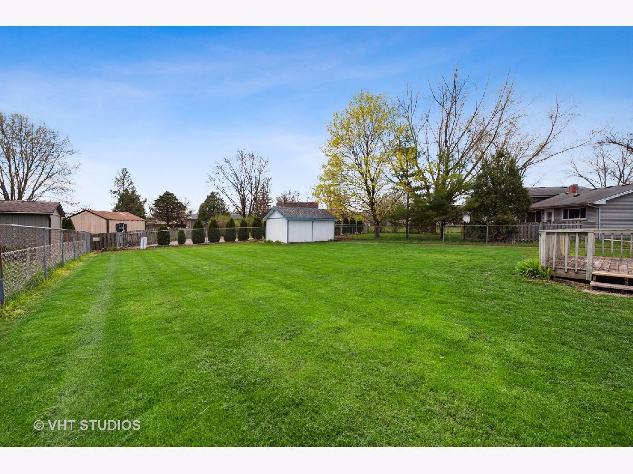
Room Specifics
Total Bedrooms: 4
Bedrooms Above Ground: 4
Bedrooms Below Ground: 0
Dimensions: —
Floor Type: —
Dimensions: —
Floor Type: —
Dimensions: —
Floor Type: —
Full Bathrooms: 2
Bathroom Amenities: —
Bathroom in Basement: 0
Rooms: —
Basement Description: Crawl
Other Specifics
| 2 | |
| — | |
| Concrete | |
| — | |
| — | |
| 987X150X67X149 | |
| — | |
| — | |
| — | |
| — | |
| Not in DB | |
| — | |
| — | |
| — | |
| — |
Tax History
| Year | Property Taxes |
|---|---|
| 2022 | $5,373 |
Contact Agent
Nearby Similar Homes
Nearby Sold Comparables
Contact Agent
Listing Provided By
Berkshire Hathaway HomeServices Starck Real Estate




