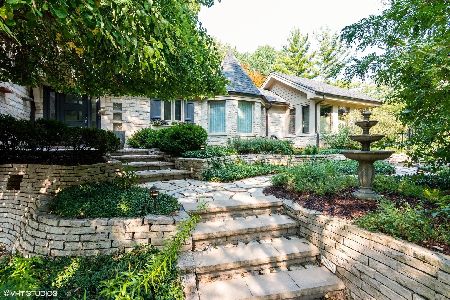945 Crescent Boulevard, Glen Ellyn, Illinois 60137
$1,000,000
|
Sold
|
|
| Status: | Closed |
| Sqft: | 3,466 |
| Cost/Sqft: | $310 |
| Beds: | 5 |
| Baths: | 4 |
| Year Built: | 1973 |
| Property Taxes: | $21,364 |
| Days On Market: | 1337 |
| Lot Size: | 0,44 |
Description
West Coast Chic in Prime Glen Ellyn location! This stunning, 5 bedroom, 3.1 bath 2019 rehab with 1st floor master and New Open Floor plan offers 3500 square feet of above grade, bright open space. The 1st floor luxury master suite with vaulted ceiling, wall of windows and access to deck features dual walk-in closets, spa bath with freestanding soaking tub, separate shower and double sink vanity. 2 additional bedrooms and full bath are included on the 1st floor. Be amazed with the open concept kitchen, dining and great room. The streamlined cook's kitchen with 10 ft. island, 6 burner range, farmhouse sink, quartzite counters and incredible walk-in pantry is open to the large great room and dining room including built-in butler bar. Walk-out to the deck from this open space which features a striking vaulted ceiling, brick fireplace, built-in book shelves, wall of windows overlooking the verdant and professionally landscaped/ fenced back yard. And oh, the mud room/laundry room combo, Wow! A homeowner's dream with 10 ft. island, crisp white cabinetry, lockers and countertops + golf club/ doggy shower and bright western exposure right off the attached garage. 2nd floor features two grand sized bedrooms with New jack & jill full bath and walk-in attic storage. Finished basement with family room or rec room, wet bar, office, 1/2 bath and large unfinished storage area with additional washer/dryer hook-up. Hardwood floors, recessed lighting, ship lap paneling, 6 panel doors with Emtek hardware. Note: driveway has a turnaround with space for 2 more cars and parking is allowed on both sides of Crescent. Amazing private setting surrounded by nature with serene views on large, newly fenced and landscaped lot. Easy walk to town, train, Lake Ellyn and Glenbard West High School!
Property Specifics
| Single Family | |
| — | |
| — | |
| 1973 | |
| — | |
| — | |
| No | |
| 0.44 |
| Du Page | |
| — | |
| 0 / Not Applicable | |
| — | |
| — | |
| — | |
| 11416326 | |
| 0512107024 |
Nearby Schools
| NAME: | DISTRICT: | DISTANCE: | |
|---|---|---|---|
|
Grade School
Ben Franklin Elementary School |
41 | — | |
|
Middle School
Hadley Junior High School |
41 | Not in DB | |
|
High School
Glenbard West High School |
87 | Not in DB | |
Property History
| DATE: | EVENT: | PRICE: | SOURCE: |
|---|---|---|---|
| 25 Apr, 2019 | Sold | $630,000 | MRED MLS |
| 22 Mar, 2019 | Under contract | $699,000 | MRED MLS |
| 3 Feb, 2019 | Listed for sale | $699,000 | MRED MLS |
| 2 Aug, 2022 | Sold | $1,000,000 | MRED MLS |
| 14 Jun, 2022 | Under contract | $1,075,000 | MRED MLS |
| — | Last price change | $1,125,000 | MRED MLS |
| 26 May, 2022 | Listed for sale | $1,125,000 | MRED MLS |
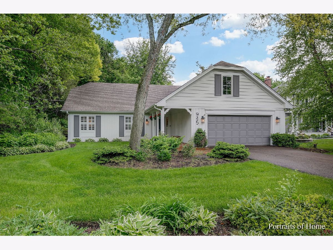
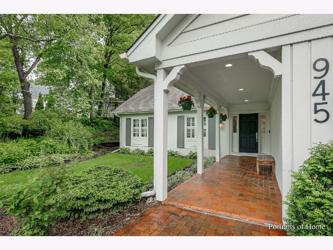
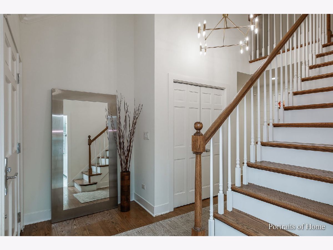
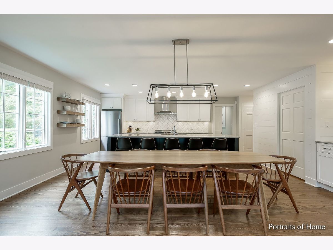
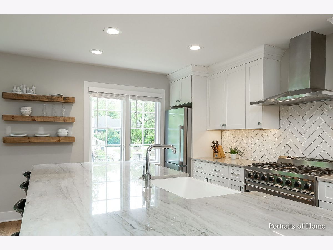
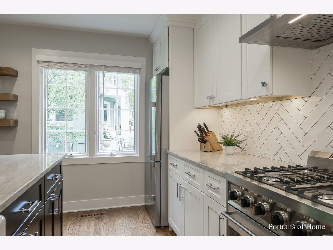
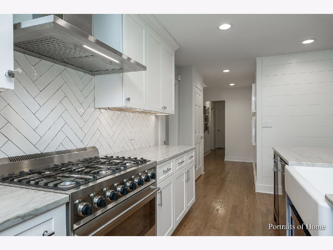
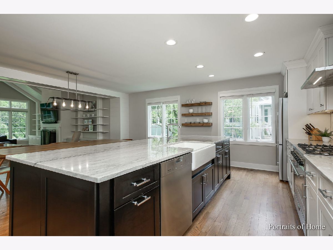
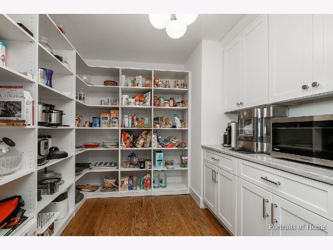
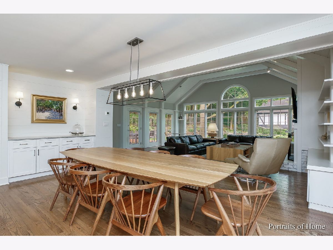
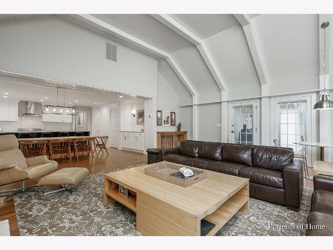
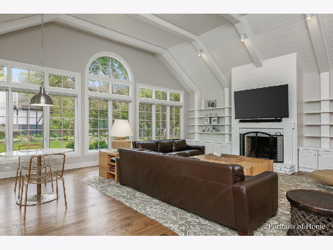
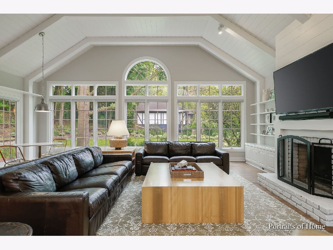
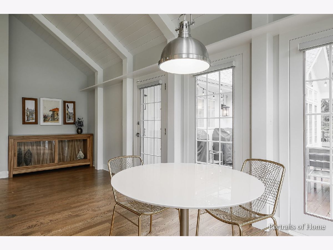
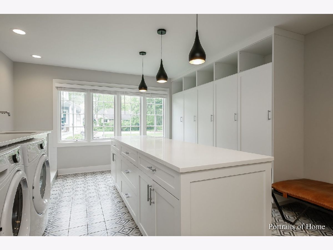
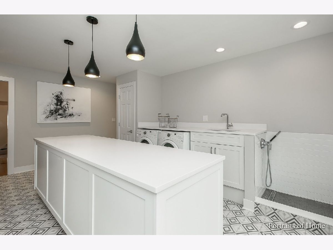
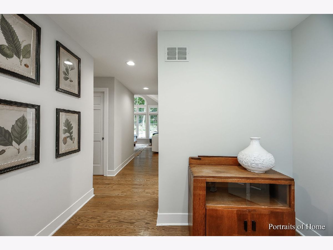
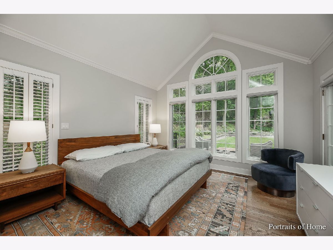
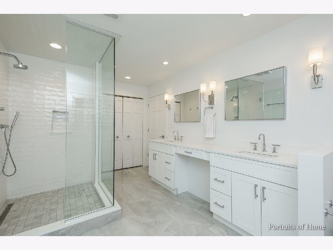
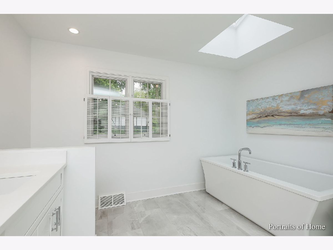
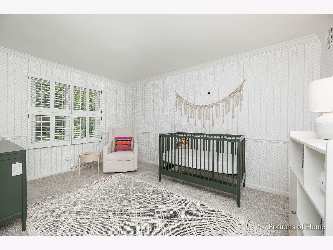
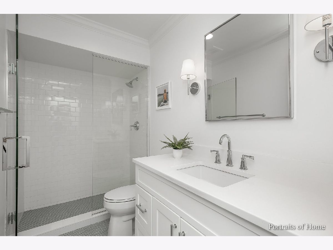
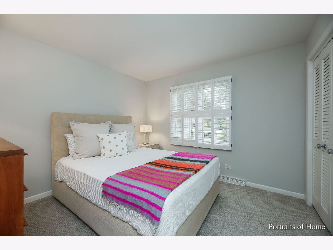
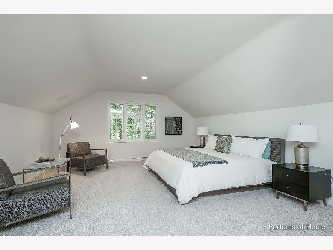
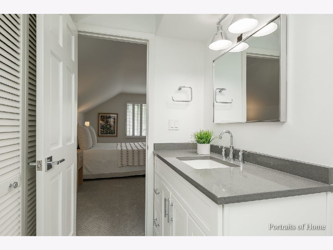
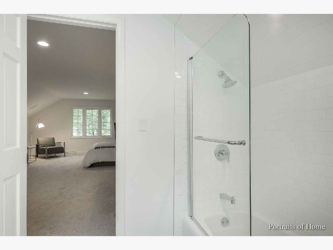
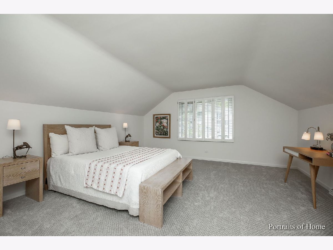
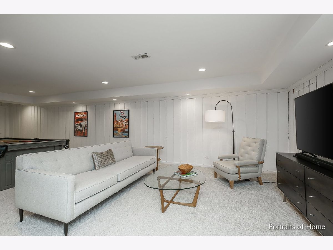
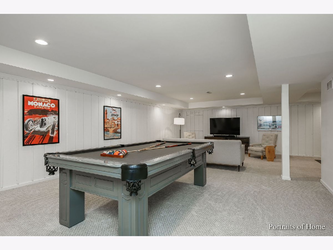
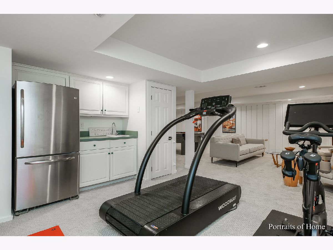
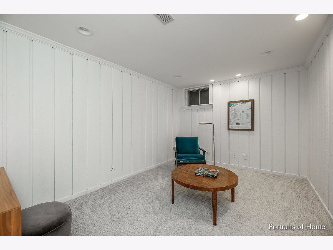
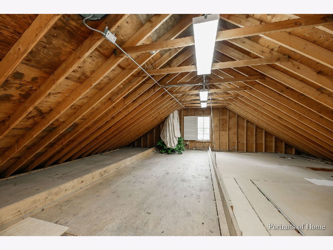
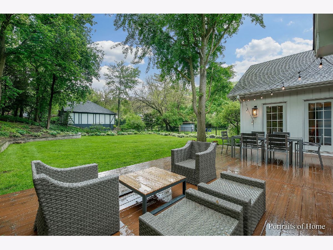
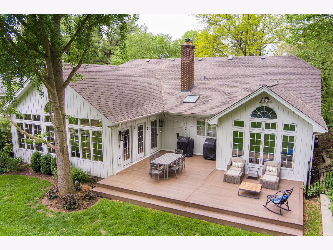
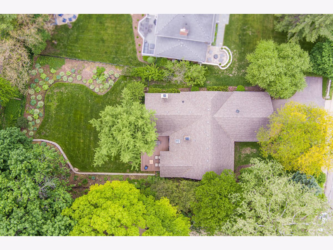
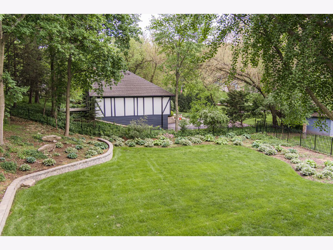
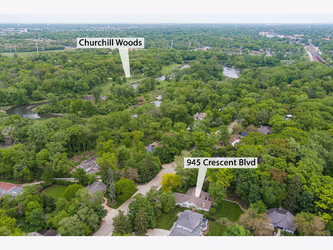
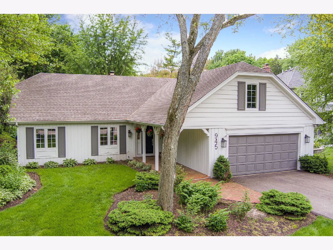
Room Specifics
Total Bedrooms: 5
Bedrooms Above Ground: 5
Bedrooms Below Ground: 0
Dimensions: —
Floor Type: —
Dimensions: —
Floor Type: —
Dimensions: —
Floor Type: —
Dimensions: —
Floor Type: —
Full Bathrooms: 4
Bathroom Amenities: Separate Shower,Double Sink,Soaking Tub
Bathroom in Basement: 1
Rooms: —
Basement Description: Finished,Rec/Family Area,Storage Space
Other Specifics
| 2.5 | |
| — | |
| Asphalt | |
| — | |
| — | |
| 101X210X107X110X44 | |
| Unfinished | |
| — | |
| — | |
| — | |
| Not in DB | |
| — | |
| — | |
| — | |
| — |
Tax History
| Year | Property Taxes |
|---|---|
| 2019 | $21,364 |
Contact Agent
Nearby Similar Homes
Nearby Sold Comparables
Contact Agent
Listing Provided By
Keller Williams Premiere Properties





