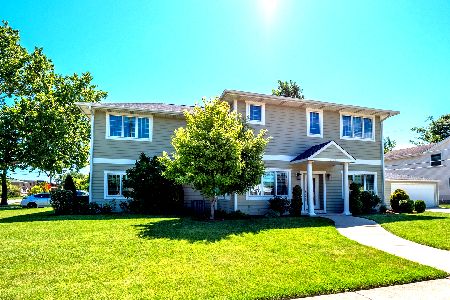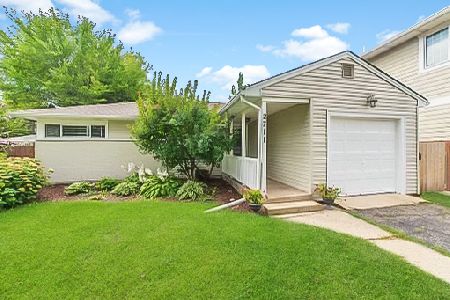945 Florence Drive, Park Ridge, Illinois 60068
$520,000
|
Sold
|
|
| Status: | Closed |
| Sqft: | 3,460 |
| Cost/Sqft: | $164 |
| Beds: | 5 |
| Baths: | 4 |
| Year Built: | 2014 |
| Property Taxes: | $11,837 |
| Days On Market: | 2789 |
| Lot Size: | 0,20 |
Description
HURRY to see this AMAZING DEAL! Spacious NEWER-CONSTRUCTION, 3,460 s.f., 5-bedroom, 3.1-bath, 2-story CORNER home with SPECTACULAR FINISHES! Main level has OPEN FLOOR PLAN with 10' ceilings, HARDWOOD FLOORS, crown moldings, FIREPLACE, OFFICE & 5th bedroom/guest suite. The GOURMET KITCHEN has GRANITE COUNTER TOPS, ISLAND/BREAKFAST BAR, energy efficient, STAINLESS-STEEL appliances & designer cabinets. The second level has 4 bedrooms with walk-in closets, including HUGE MASTER SUITE with MASTER BATH/SPA (SEPARATE SHOWER, body sprays, JETTED TUB, dual-sinks). The LAUNDRY is on the 2nd level & the home has a FIRE SPRINKLER SYSTEM, too! The exterior is HARDIE BOARD and the first level has the original brick walls inside for thermal/noise insulation purposes. LOCATED only 3 blocks from METRA TRAIN station & across the street from PARK with DRIVING RANGE, dog walking area & ice arena, and near FOREST PRESERVE with jogging/bike trails. AVAILABLE FOR A FAST CLOSING!
Property Specifics
| Single Family | |
| — | |
| Traditional | |
| 2014 | |
| None | |
| CUSTOM | |
| No | |
| 0.2 |
| Cook | |
| — | |
| 0 / Not Applicable | |
| None | |
| Lake Michigan | |
| Public Sewer | |
| 09968761 | |
| 09271030010000 |
Nearby Schools
| NAME: | DISTRICT: | DISTANCE: | |
|---|---|---|---|
|
Grade School
George B Carpenter Elementary Sc |
64 | — | |
|
Middle School
Emerson Middle School |
64 | Not in DB | |
|
High School
Maine South High School |
207 | Not in DB | |
Property History
| DATE: | EVENT: | PRICE: | SOURCE: |
|---|---|---|---|
| 31 Jan, 2014 | Sold | $213,000 | MRED MLS |
| 22 Jan, 2014 | Under contract | $209,900 | MRED MLS |
| — | Last price change | $229,900 | MRED MLS |
| 12 Aug, 2013 | Listed for sale | $339,900 | MRED MLS |
| 17 Sep, 2018 | Sold | $520,000 | MRED MLS |
| 28 Jul, 2018 | Under contract | $569,000 | MRED MLS |
| — | Last price change | $589,000 | MRED MLS |
| 31 May, 2018 | Listed for sale | $599,000 | MRED MLS |
| 7 Oct, 2022 | Sold | $675,000 | MRED MLS |
| 18 Aug, 2022 | Under contract | $699,000 | MRED MLS |
| 20 Jul, 2022 | Listed for sale | $699,000 | MRED MLS |
| 14 Feb, 2025 | Sold | $787,500 | MRED MLS |
| 14 Jan, 2025 | Under contract | $845,000 | MRED MLS |
| 2 Jan, 2025 | Listed for sale | $845,000 | MRED MLS |
Room Specifics
Total Bedrooms: 5
Bedrooms Above Ground: 5
Bedrooms Below Ground: 0
Dimensions: —
Floor Type: Carpet
Dimensions: —
Floor Type: Carpet
Dimensions: —
Floor Type: Carpet
Dimensions: —
Floor Type: —
Full Bathrooms: 4
Bathroom Amenities: Whirlpool,Separate Shower,Double Sink,Full Body Spray Shower
Bathroom in Basement: 0
Rooms: Bedroom 5,Office,Utility Room-1st Floor
Basement Description: None
Other Specifics
| 2 | |
| Concrete Perimeter | |
| Concrete,Side Drive | |
| Patio, Storms/Screens | |
| Corner Lot | |
| 70X124' | |
| — | |
| Full | |
| Hardwood Floors, First Floor Bedroom, Second Floor Laundry, First Floor Full Bath | |
| Double Oven, Microwave, Dishwasher, Refrigerator, Washer, Dryer, Disposal, Stainless Steel Appliance(s), Cooktop, Range Hood | |
| Not in DB | |
| Sidewalks, Street Lights, Street Paved | |
| — | |
| — | |
| Ventless |
Tax History
| Year | Property Taxes |
|---|---|
| 2014 | $8,904 |
| 2018 | $11,837 |
| 2022 | $11,984 |
| 2025 | $17,641 |
Contact Agent
Nearby Similar Homes
Nearby Sold Comparables
Contact Agent
Listing Provided By
Coldwell Banker Residential











