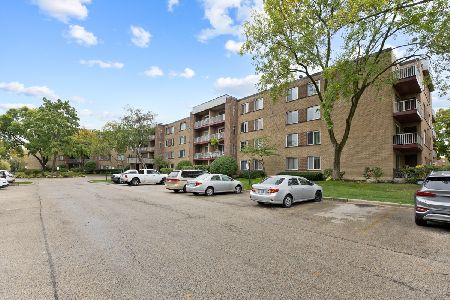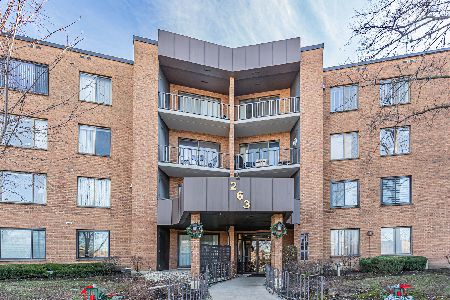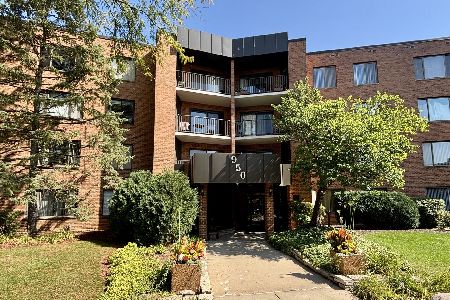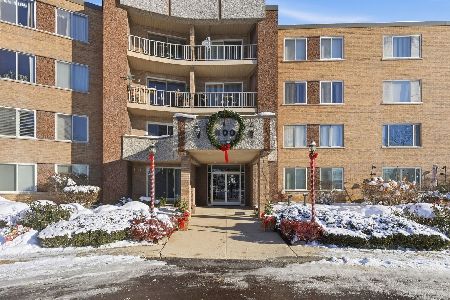945 Kenilworth Avenue, Palatine, Illinois 60074
$129,000
|
Sold
|
|
| Status: | Closed |
| Sqft: | 0 |
| Cost/Sqft: | — |
| Beds: | 2 |
| Baths: | 2 |
| Year Built: | 1974 |
| Property Taxes: | $2,661 |
| Days On Market: | 5817 |
| Lot Size: | 0,00 |
Description
A great 2bedrm, 2bath penthouse unit with underground parking, located in a great building in Willow Creek! Beautiful oak hardwood floors create a warm and inviting feeling. The balcony off the living room overlooks the Twin Lakes golf course. There is a generous sized master bedrm with full bath, fully applianced kitchen, separate dining rm, storage lock on same level, elevator building, FREE laundry on same level.
Property Specifics
| Condos/Townhomes | |
| — | |
| — | |
| 1974 | |
| None | |
| 2 BEDROOM | |
| No | |
| — |
| Cook | |
| Willow Creek | |
| 348 / — | |
| Heat,Water,Gas,Parking,Insurance,Clubhouse,Exercise Facilities,Pool,Exterior Maintenance,Lawn Care,Scavenger,Snow Removal | |
| Lake Michigan | |
| Public Sewer | |
| 07447992 | |
| 02241050231089 |
Nearby Schools
| NAME: | DISTRICT: | DISTANCE: | |
|---|---|---|---|
|
Grade School
Winston Campus |
15 | — | |
|
Middle School
Winston Campus |
15 | Not in DB | |
|
High School
Palatine High School |
211 | Not in DB | |
Property History
| DATE: | EVENT: | PRICE: | SOURCE: |
|---|---|---|---|
| 16 Jun, 2010 | Sold | $129,000 | MRED MLS |
| 30 Apr, 2010 | Under contract | $135,500 | MRED MLS |
| — | Last price change | $139,000 | MRED MLS |
| 19 Feb, 2010 | Listed for sale | $139,000 | MRED MLS |
Room Specifics
Total Bedrooms: 2
Bedrooms Above Ground: 2
Bedrooms Below Ground: 0
Dimensions: —
Floor Type: Carpet
Full Bathrooms: 2
Bathroom Amenities: —
Bathroom in Basement: 0
Rooms: —
Basement Description: —
Other Specifics
| 1 | |
| Concrete Perimeter | |
| — | |
| Balcony | |
| — | |
| INTEGRAL | |
| — | |
| Yes | |
| Hardwood Floors, Storage | |
| Range, Microwave, Dishwasher, Refrigerator, Disposal | |
| Not in DB | |
| — | |
| — | |
| — | |
| — |
Tax History
| Year | Property Taxes |
|---|---|
| 2010 | $2,661 |
Contact Agent
Nearby Similar Homes
Nearby Sold Comparables
Contact Agent
Listing Provided By
Century 21 Roberts & Andrews








