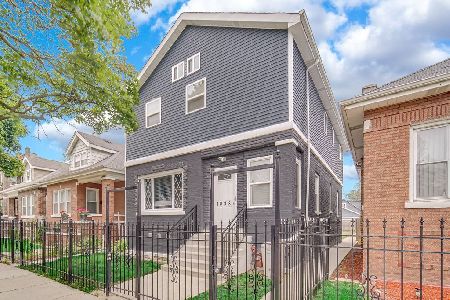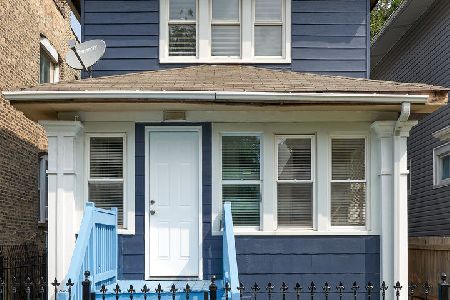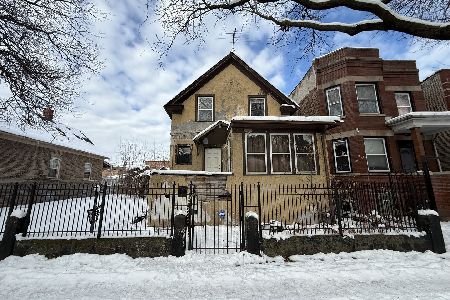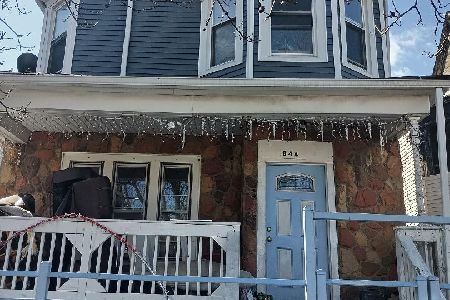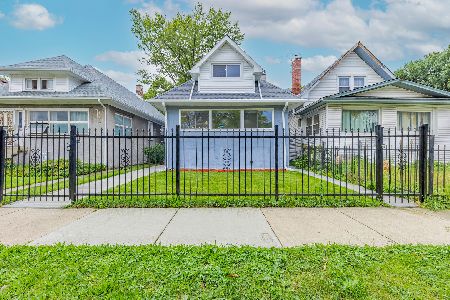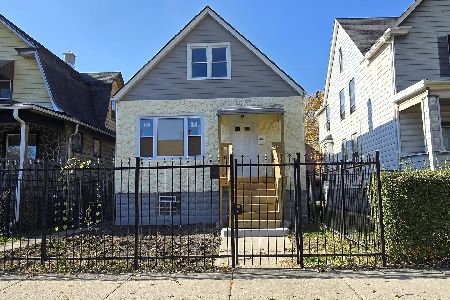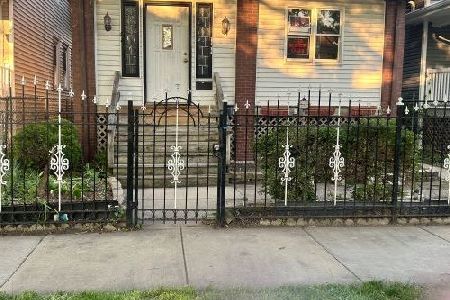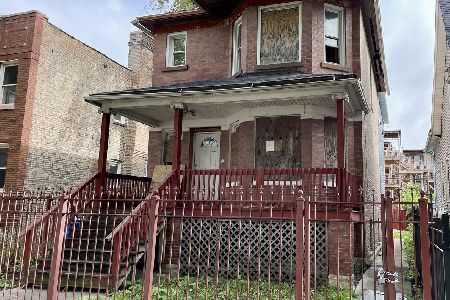945 Lawler Avenue, Austin, Chicago, Illinois 60651
$265,000
|
Sold
|
|
| Status: | Closed |
| Sqft: | 0 |
| Cost/Sqft: | — |
| Beds: | 4 |
| Baths: | 2 |
| Year Built: | 1908 |
| Property Taxes: | $1,702 |
| Days On Market: | 1849 |
| Lot Size: | 0,09 |
Description
Find yourself at home in this wonderful 2020 gut rehab in surging North Austin featuring sweeping floor plan, elegant wainscoting, center set staircase and transitional finishes. 4 bedroom 2 bath with full basement and side entrance, primed for a potential in-law arrangement, work from home business and your ideas. Huge covered porch for outdoor lounging leads to impressive foyer with closet that welcomes you in to the wide living and dining room combo flanked by the main level bedroom and bath. Generous eat-in kitchen boasts shaker style cabinets, quartz countertops, subway tile backsplash, walk-in pantry and upgraded stainless steel appliance package with slide-in range. Enjoy al fresco dining and lounging on the spacious deck. Three bedrooms, full bath and multipurpose area round out the second floor. Short drive to great shopping in neighboring Oak Park. Minutes to Garfield Park Conservatory, Chicago and Cicero Ave Buses and Green Line. Home qualifies for down payment assistance and closing cost grant up to $7500 from B of A.
Property Specifics
| Single Family | |
| — | |
| — | |
| 1908 | |
| Full | |
| — | |
| No | |
| 0.09 |
| Cook | |
| — | |
| — / Not Applicable | |
| None | |
| Lake Michigan | |
| Public Sewer | |
| 10936510 | |
| 16044180050000 |
Property History
| DATE: | EVENT: | PRICE: | SOURCE: |
|---|---|---|---|
| 6 Jul, 2020 | Sold | $65,000 | MRED MLS |
| 22 Oct, 2019 | Under contract | $89,000 | MRED MLS |
| 11 Sep, 2019 | Listed for sale | $89,000 | MRED MLS |
| 19 Feb, 2021 | Sold | $265,000 | MRED MLS |
| 10 Dec, 2020 | Under contract | $265,000 | MRED MLS |
| 18 Nov, 2020 | Listed for sale | $315,000 | MRED MLS |
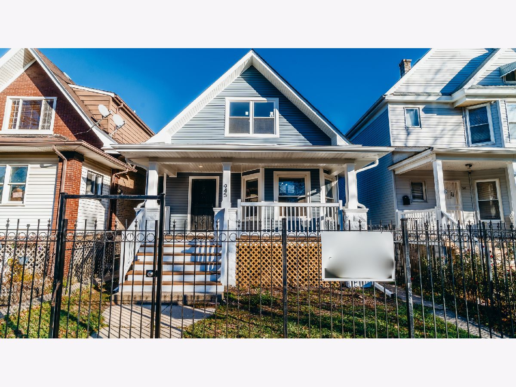
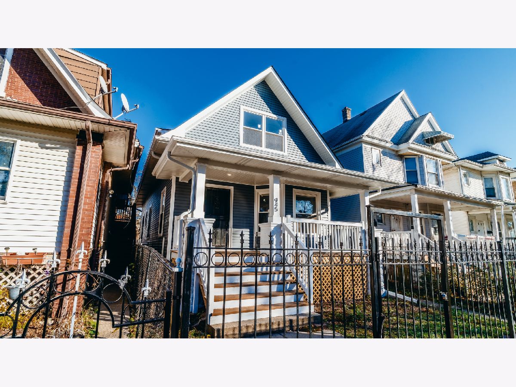
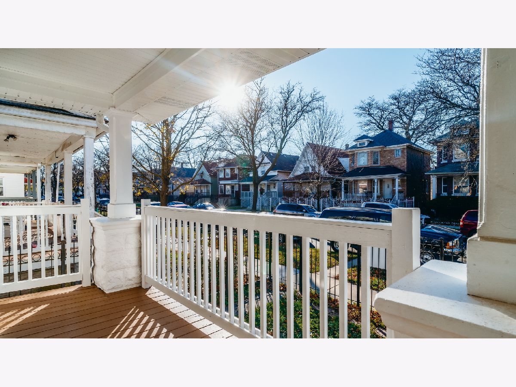
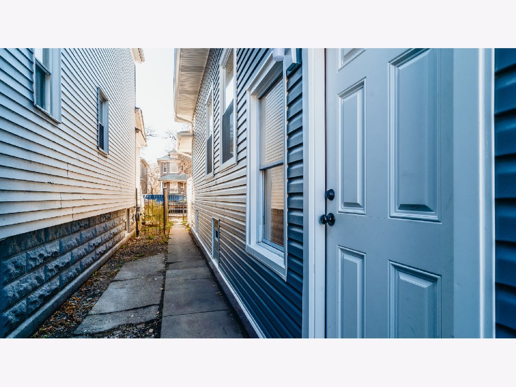
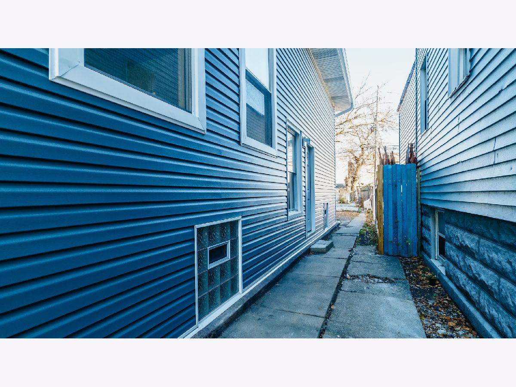
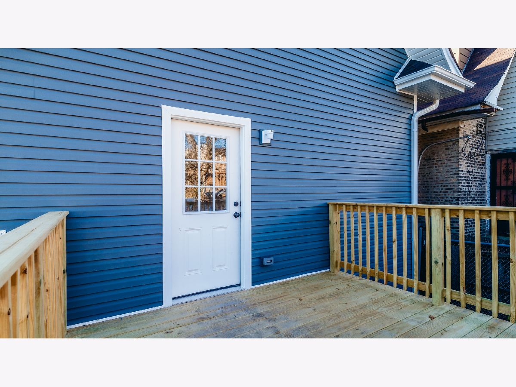

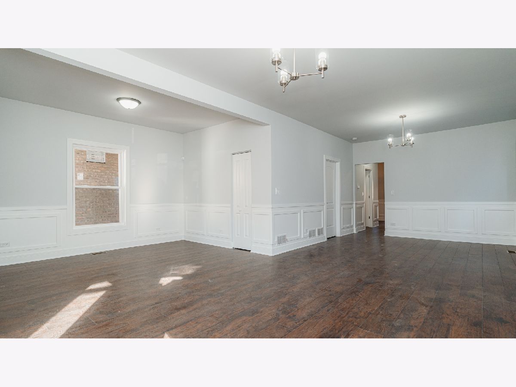

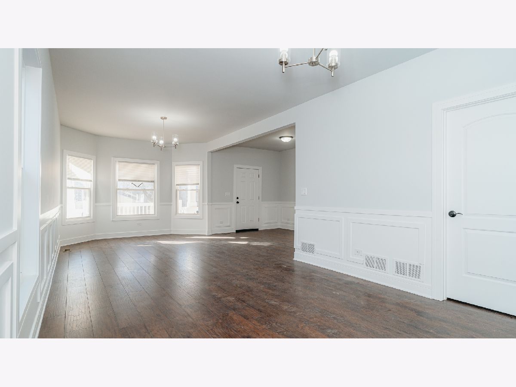
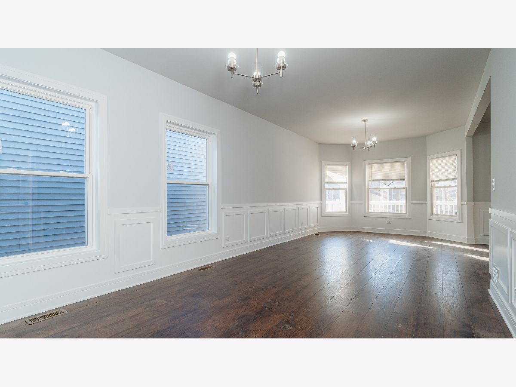
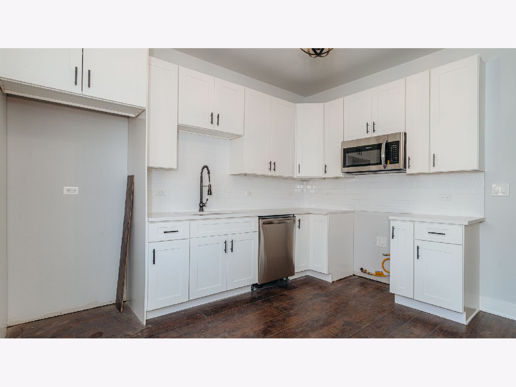
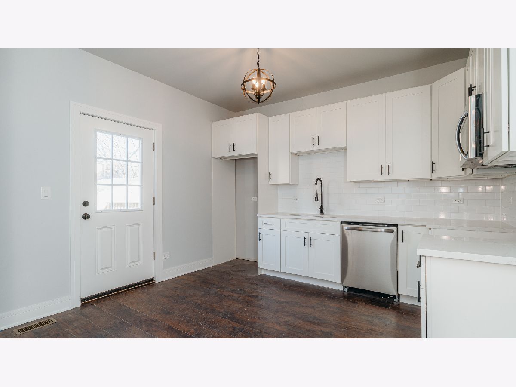

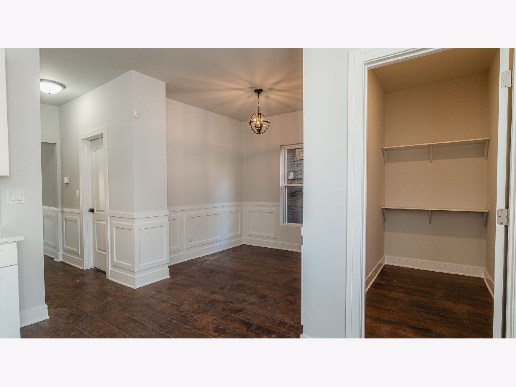

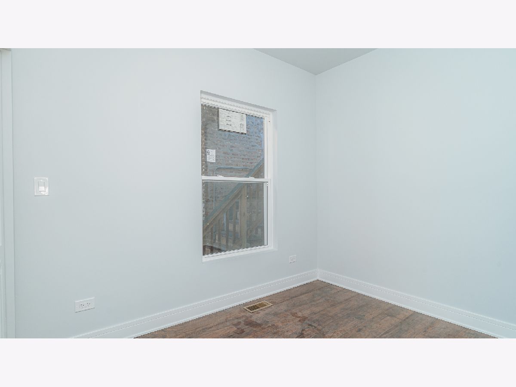



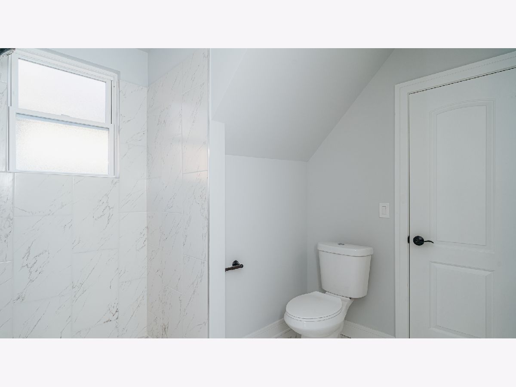

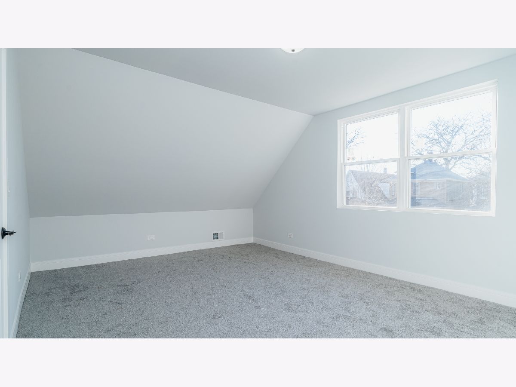




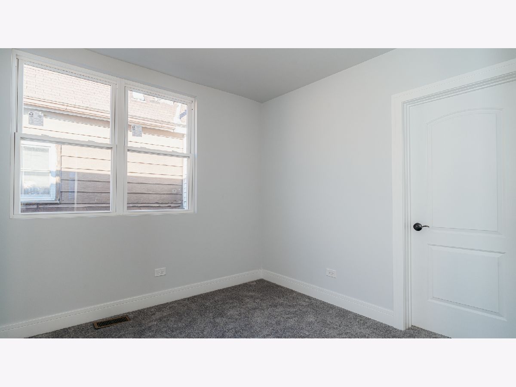
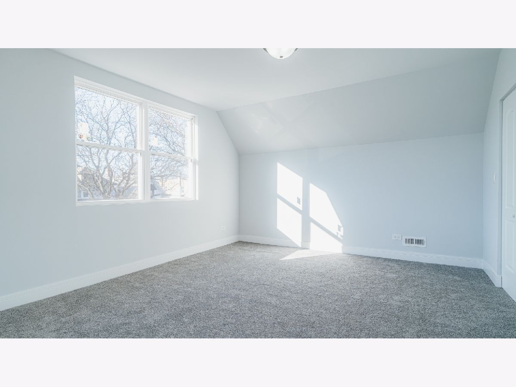

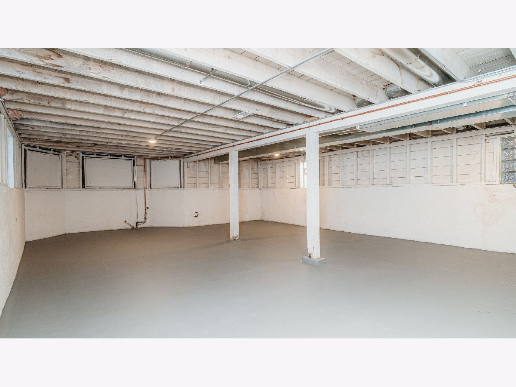
Room Specifics
Total Bedrooms: 4
Bedrooms Above Ground: 4
Bedrooms Below Ground: 0
Dimensions: —
Floor Type: Carpet
Dimensions: —
Floor Type: Carpet
Dimensions: —
Floor Type: Wood Laminate
Full Bathrooms: 2
Bathroom Amenities: —
Bathroom in Basement: 0
Rooms: Foyer,Deck,Play Room,Pantry,Eating Area
Basement Description: Unfinished,Exterior Access
Other Specifics
| — | |
| — | |
| — | |
| Deck, Porch, Storms/Screens | |
| — | |
| 3780 | |
| — | |
| None | |
| Wood Laminate Floors, First Floor Bedroom, First Floor Full Bath, Special Millwork | |
| Range, Microwave, Dishwasher, Refrigerator, Washer, Dryer, Disposal, Stainless Steel Appliance(s) | |
| Not in DB | |
| Curbs, Sidewalks, Street Lights, Street Paved | |
| — | |
| — | |
| — |
Tax History
| Year | Property Taxes |
|---|---|
| 2020 | $1,673 |
| 2021 | $1,702 |
Contact Agent
Nearby Similar Homes
Nearby Sold Comparables
Contact Agent
Listing Provided By
North Clybourn Group, Inc.

