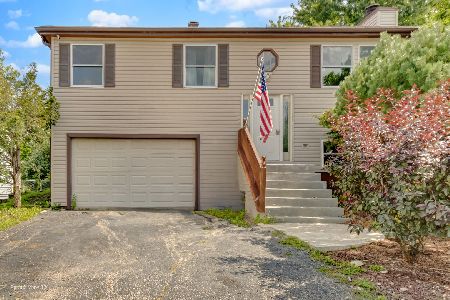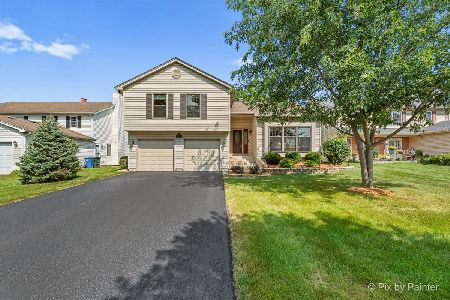945 Millwood Drive, Bartlett, Illinois 60103
$310,000
|
Sold
|
|
| Status: | Closed |
| Sqft: | 2,356 |
| Cost/Sqft: | $132 |
| Beds: | 4 |
| Baths: | 4 |
| Year Built: | 1988 |
| Property Taxes: | $8,179 |
| Days On Market: | 2827 |
| Lot Size: | 0,00 |
Description
If you are looking for a welcoming huge family home located on a quiet street, then this is the home for you! Offers a lifetime of enjoyment inside and out. Owners have lovingly updated it over the years. Distinctive outside updates include: New roof, new siding, new patio and front door, 13 new windows. Custom kitchen with new solid surface counter tops and island with seating that is open to the dining room, and family room with gas/wood fireplace. Newer appliances. All new hardwood first floor, and new carpet second floor. Master suite has sitting area, walk-in closet, and luxury bath with top, shower, and double sink. Updated bathrooms. Large fin basement with office, recreation room. All freshly painted. New75 gal water tank.Solid windows with views of beautiful lush, green lawn and mature landscaping. Enjoy your private, spacious deck with the view the backyard and much, much more. Great Bartlett U-46 School District. Fabulous location close to parks, expressways, and shopping.
Property Specifics
| Single Family | |
| — | |
| Colonial | |
| 1988 | |
| Full | |
| CONTEMPORARY COLONIAL | |
| No | |
| — |
| Du Page | |
| Country Place | |
| 0 / Not Applicable | |
| None | |
| Public | |
| Public Sewer, Sewer-Storm | |
| 09933104 | |
| 0101311005 |
Nearby Schools
| NAME: | DISTRICT: | DISTANCE: | |
|---|---|---|---|
|
Grade School
Horizon Elementary School |
46 | — | |
|
Middle School
Tefft Middle School |
46 | Not in DB | |
|
High School
Bartlett High School |
46 | Not in DB | |
Property History
| DATE: | EVENT: | PRICE: | SOURCE: |
|---|---|---|---|
| 31 Jul, 2018 | Sold | $310,000 | MRED MLS |
| 26 May, 2018 | Under contract | $310,000 | MRED MLS |
| — | Last price change | $318,000 | MRED MLS |
| 30 Apr, 2018 | Listed for sale | $318,000 | MRED MLS |
Room Specifics
Total Bedrooms: 4
Bedrooms Above Ground: 4
Bedrooms Below Ground: 0
Dimensions: —
Floor Type: Carpet
Dimensions: —
Floor Type: Carpet
Dimensions: —
Floor Type: Carpet
Full Bathrooms: 4
Bathroom Amenities: Separate Shower,Double Sink,Soaking Tub
Bathroom in Basement: 1
Rooms: Office,Foyer,Recreation Room
Basement Description: Partially Finished
Other Specifics
| 2.5 | |
| Concrete Perimeter | |
| Asphalt | |
| Deck | |
| — | |
| 115 X 130 X 45 X 123 | |
| Unfinished | |
| Full | |
| Bar-Dry, First Floor Laundry | |
| Range, Microwave, Dishwasher, Refrigerator, Disposal | |
| Not in DB | |
| Sidewalks, Street Lights, Street Paved | |
| — | |
| — | |
| Wood Burning, Gas Starter |
Tax History
| Year | Property Taxes |
|---|---|
| 2018 | $8,179 |
Contact Agent
Nearby Sold Comparables
Contact Agent
Listing Provided By
Berkshire Hathaway HomeServices American Heritage






