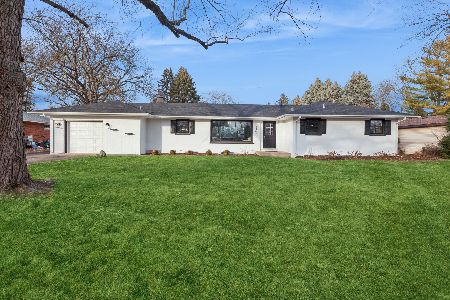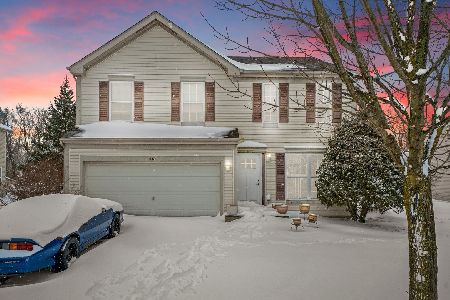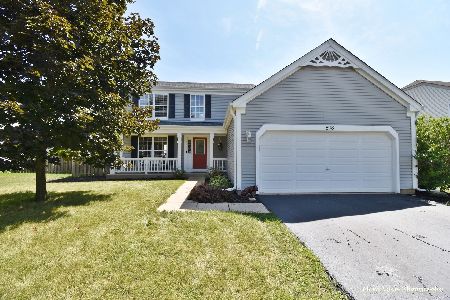945 Summerhill Drive, Aurora, Illinois 60506
$266,000
|
Sold
|
|
| Status: | Closed |
| Sqft: | 2,600 |
| Cost/Sqft: | $102 |
| Beds: | 3 |
| Baths: | 3 |
| Year Built: | 2002 |
| Property Taxes: | $8,328 |
| Days On Market: | 2068 |
| Lot Size: | 0,00 |
Description
WOW! Located on a Premium Private Lot in Highly Sought after "The Lindens" This Home has it ALL and is Absolutely Immaculate! Loads of Curb Appeal & You'll See the Seller's Pride in the Professionally Landscaped Lot & New Entry Door as You Drive Up! Inside You'll find Newer Gleaming Hardwood Flooring (Entire 1st Level) & White Trim Package & Modern Updates! Kitchen Boasts 42" Maple Cabs with Crown Molding & Undermount Touch Accent Lighting! Island, Pantry Closet, Newer SS Appliances & Hot New Farmhouse Sink! Eating Area Off the Kitchen Leading to Soaring Two-Story Family Room w/Amazing Wall of Windows and Natural Light! Surround Sound Wiring, Ceiling Fan & Brick Surround FP w/Custom Oak Mantel! Sliding Glass Doors to Outdoor Serenity, Private Fenced Lot (Backing to Woods/Prairie), Huge Deck Perfect for Entertaining with Remote Controlled Power Sunsetter Awning! Wonderful Shed & Beautifully Landscaped You'll Spend Lots of Time Enjoying this Yard! Upstairs has All NEW Carpeting Throughout & a Spacious Loft Overlooking the Family Room that could Easily Convert to a 4th Bedroom! Master is Very Spacious & Includes a Sitting Room, Walk-In Closet and Completely Updated Bath w/Dual Vanity, Plank Tile Floors, Whirlpool Tub w/Subway Tile Surround & Stunning Glass Shower w/Subway Tile & Deco Stone Flooring! Custom Built in's & Window Treatments Stay! Newer Roof & Windows, Large Basement Ready for Finishing Touches & So Much More! Gr8 Schools & Located Close to Expressway & Metra Access! COME SEE IT TODAY!
Property Specifics
| Single Family | |
| — | |
| — | |
| 2002 | |
| Full | |
| — | |
| No | |
| — |
| Kane | |
| The Lindens | |
| 150 / Annual | |
| Insurance,Other | |
| Public | |
| Public Sewer | |
| 10725801 | |
| 1425428002 |
Nearby Schools
| NAME: | DISTRICT: | DISTANCE: | |
|---|---|---|---|
|
Grade School
Mcdole Elementary School |
302 | — | |
|
Middle School
Kaneland Middle School |
302 | Not in DB | |
|
High School
Kaneland Senior High School |
302 | Not in DB | |
Property History
| DATE: | EVENT: | PRICE: | SOURCE: |
|---|---|---|---|
| 16 Jul, 2007 | Sold | $278,500 | MRED MLS |
| 17 Jun, 2007 | Under contract | $288,000 | MRED MLS |
| — | Last price change | $294,900 | MRED MLS |
| 21 Mar, 2007 | Listed for sale | $299,945 | MRED MLS |
| 7 Jul, 2020 | Sold | $266,000 | MRED MLS |
| 28 May, 2020 | Under contract | $265,000 | MRED MLS |
| 26 May, 2020 | Listed for sale | $265,000 | MRED MLS |
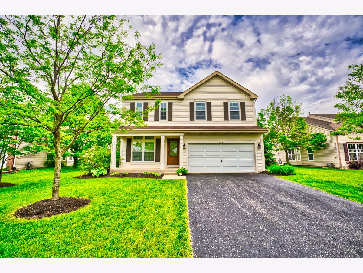
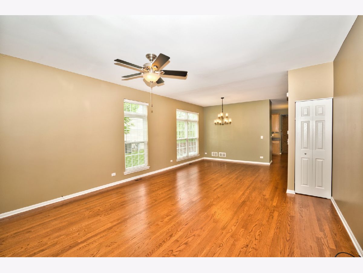
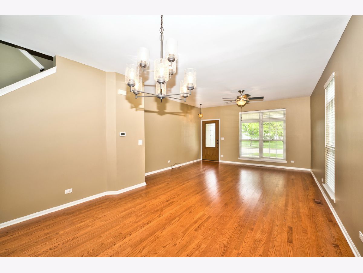
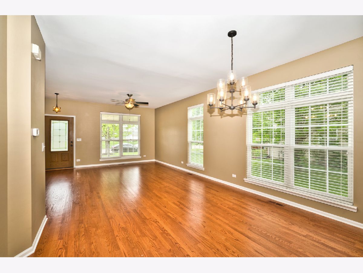
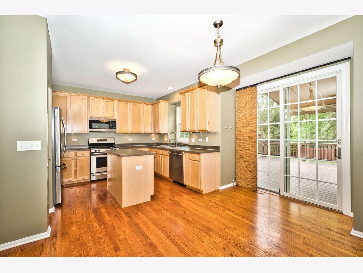
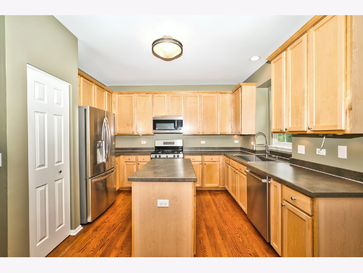
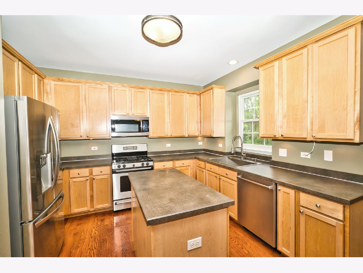
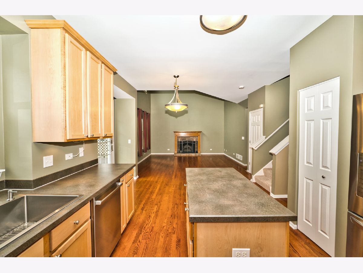
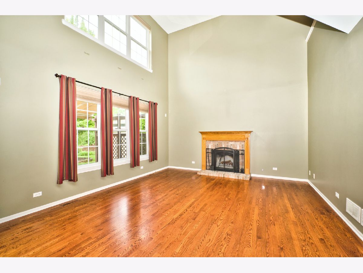
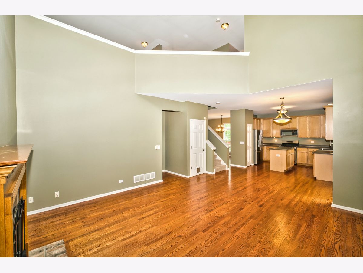
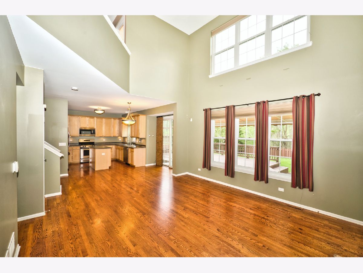
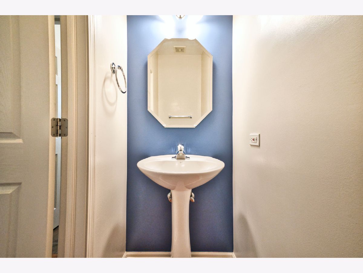
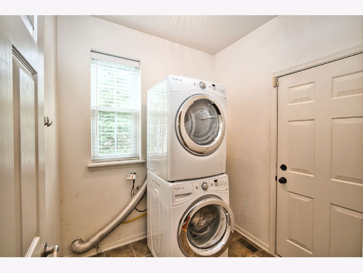
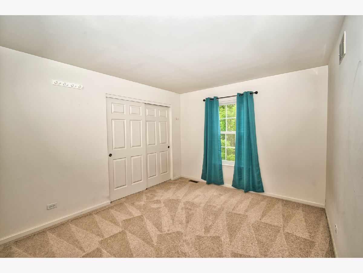
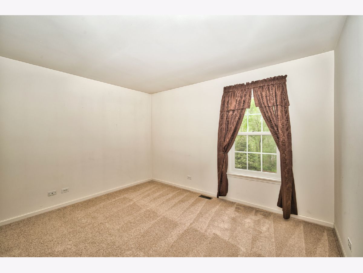
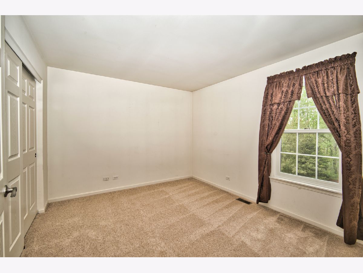
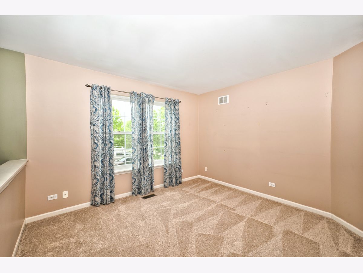
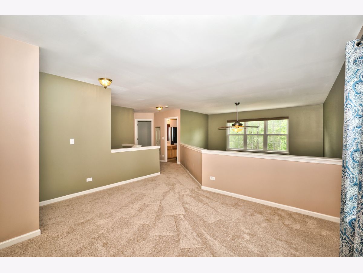
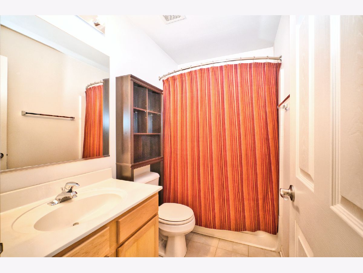
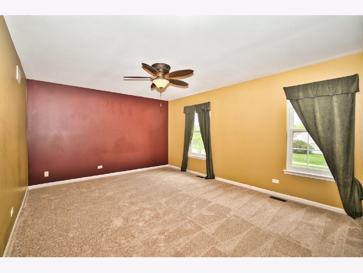
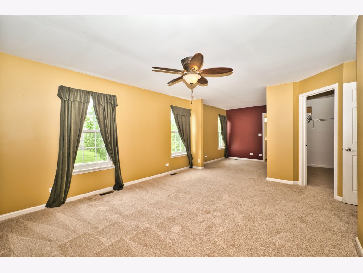
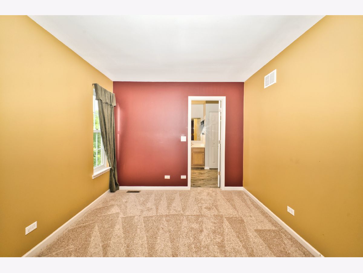
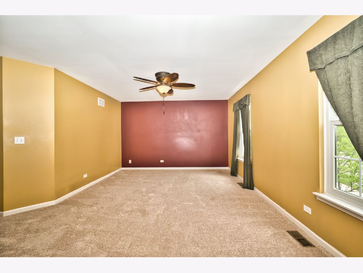
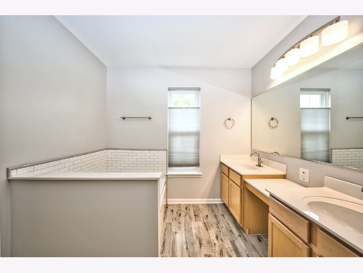
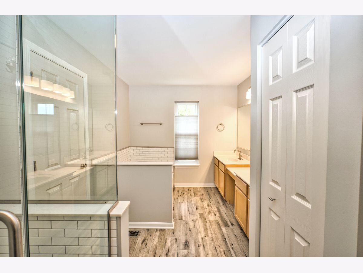
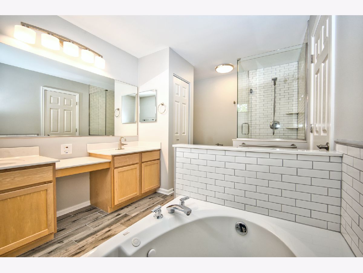
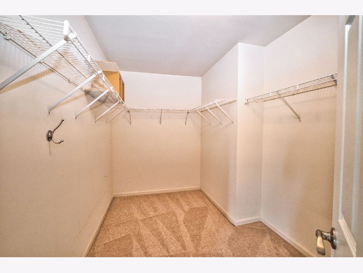
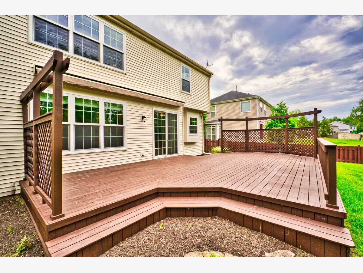
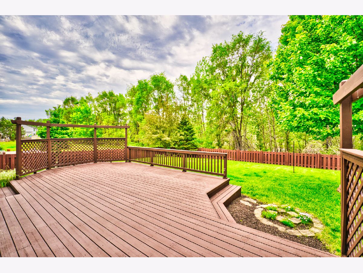
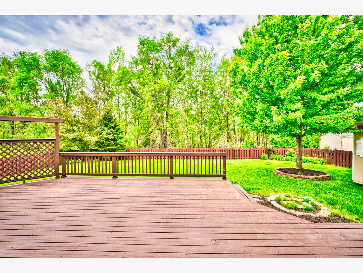
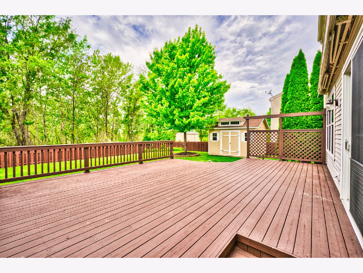
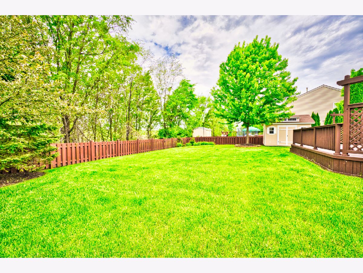
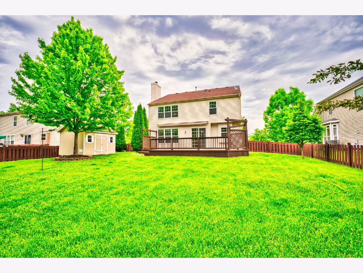
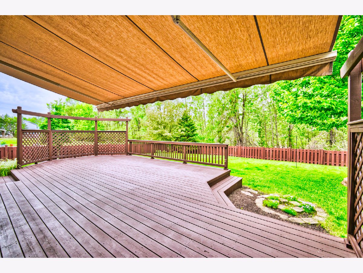
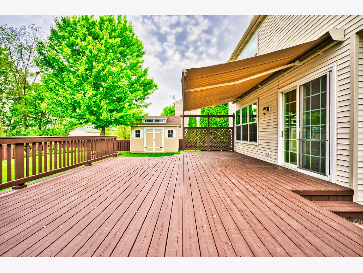
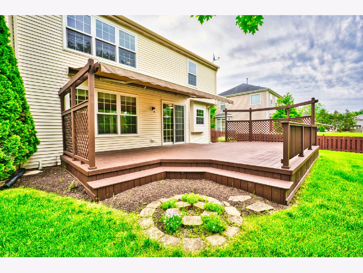
Room Specifics
Total Bedrooms: 3
Bedrooms Above Ground: 3
Bedrooms Below Ground: 0
Dimensions: —
Floor Type: Carpet
Dimensions: —
Floor Type: Carpet
Full Bathrooms: 3
Bathroom Amenities: Whirlpool,Separate Shower,Double Sink
Bathroom in Basement: 0
Rooms: Eating Area,Loft,Sitting Room
Basement Description: Unfinished,Crawl
Other Specifics
| 2 | |
| Concrete Perimeter | |
| Asphalt | |
| Deck, Porch | |
| Fenced Yard,Forest Preserve Adjacent | |
| 75 X 134 X 75 X 137 | |
| — | |
| Full | |
| Vaulted/Cathedral Ceilings, Hardwood Floors, First Floor Laundry, Built-in Features, Walk-In Closet(s) | |
| Range, Microwave, Dishwasher, Refrigerator, Washer, Dryer, Disposal, Stainless Steel Appliance(s) | |
| Not in DB | |
| Park, Curbs, Sidewalks, Street Lights, Street Paved | |
| — | |
| — | |
| Wood Burning, Gas Starter, Includes Accessories |
Tax History
| Year | Property Taxes |
|---|---|
| 2007 | $7,396 |
| 2020 | $8,328 |
Contact Agent
Nearby Similar Homes
Nearby Sold Comparables
Contact Agent
Listing Provided By
Advantage Realty Group


