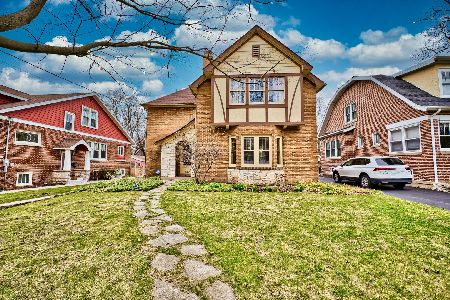945 Sunset Court, Deerfield, Illinois 60015
$405,000
|
Sold
|
|
| Status: | Closed |
| Sqft: | 2,376 |
| Cost/Sqft: | $183 |
| Beds: | 4 |
| Baths: | 3 |
| Year Built: | 1942 |
| Property Taxes: | $11,289 |
| Days On Market: | 2558 |
| Lot Size: | 0,32 |
Description
Fantastic Georgian Home located 1.5 blocks from METRA & downtown Deerfield. This home offers a HUGE addition completed in 1996! You'll love cooking in the gourmet Kitchen complete w/ NEW fridge, gas range & dishwasher. The Kitchen flows openly into the over sized Family Room with stunning views of the extra deep fenced backyard. Enjoy grillin' & chillin' on the attached deck located off the Kitchen. Relax in the private Master Suite which also offers beautiful views of the yard, large Bath with tons of storage, walk in shower and double sinks. Three additional bedrooms all on the 2nd floor share the hall bath with new vanity. The yard is amazing at 264 sq ft deep & features a custom brick paver patio plus an over sized 2 car garage. Additional improvements: new sewer pipe to street 2019,basement freshly painted, new dryer 2017, upstairs furnace 2015, downstairs furnace, 2014, roof 2013, gutters & screens, 2011. Home is located on quiet tree lined street. Quick close possible!
Property Specifics
| Single Family | |
| — | |
| Georgian | |
| 1942 | |
| Full | |
| — | |
| No | |
| 0.32 |
| Lake | |
| — | |
| — / Not Applicable | |
| None | |
| Lake Michigan,Public | |
| Public Sewer, Sewer-Storm | |
| 10147439 | |
| 16322020230000 |
Nearby Schools
| NAME: | DISTRICT: | DISTANCE: | |
|---|---|---|---|
|
Grade School
Walden Elementary School |
109 | — | |
|
Middle School
Alan B Shepard Middle School |
109 | Not in DB | |
|
High School
Deerfield High School |
113 | Not in DB | |
Property History
| DATE: | EVENT: | PRICE: | SOURCE: |
|---|---|---|---|
| 27 Sep, 2019 | Sold | $405,000 | MRED MLS |
| 29 Aug, 2019 | Under contract | $435,000 | MRED MLS |
| — | Last price change | $465,000 | MRED MLS |
| 15 Jan, 2019 | Listed for sale | $529,000 | MRED MLS |
Room Specifics
Total Bedrooms: 4
Bedrooms Above Ground: 4
Bedrooms Below Ground: 0
Dimensions: —
Floor Type: Hardwood
Dimensions: —
Floor Type: Hardwood
Dimensions: —
Floor Type: Carpet
Full Bathrooms: 3
Bathroom Amenities: Separate Shower,Double Sink
Bathroom in Basement: 0
Rooms: Foyer,Deck
Basement Description: Unfinished
Other Specifics
| 2 | |
| Concrete Perimeter | |
| Concrete | |
| Deck, Brick Paver Patio | |
| Landscaped | |
| 53X264X53X264 | |
| Unfinished | |
| Full | |
| Hardwood Floors, First Floor Laundry | |
| Range, Microwave, Dishwasher, Refrigerator, Washer, Dryer, Disposal, Stainless Steel Appliance(s) | |
| Not in DB | |
| Pool, Tennis Courts, Sidewalks, Street Lights | |
| — | |
| — | |
| — |
Tax History
| Year | Property Taxes |
|---|---|
| 2019 | $11,289 |
Contact Agent
Nearby Similar Homes
Nearby Sold Comparables
Contact Agent
Listing Provided By
Coldwell Banker Residential












