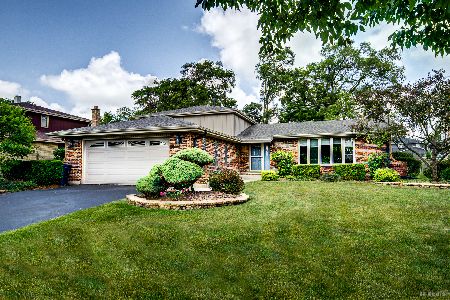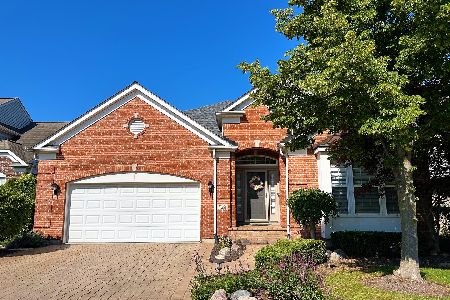9451 Dunmurry Drive, Orland Park, Illinois 60462
$409,900
|
Sold
|
|
| Status: | Closed |
| Sqft: | 3,505 |
| Cost/Sqft: | $120 |
| Beds: | 4 |
| Baths: | 4 |
| Year Built: | 2004 |
| Property Taxes: | $8,611 |
| Days On Market: | 2895 |
| Lot Size: | 0,22 |
Description
Absolutely The BEST "Premium" Golf Course lot & house in all of Palos Country Club's "Southmoor" (this lot was an additional $30K premium when originally purchased), next to the Gazebo, which gives a very impressive feel to the property. Vaulted ceilings; "Open-concept" living room & dining room with fireplace; Office/den, and custom woodwork & trim; hardwood floors; eat-in kitchen with granite counters; 5 bedrooms, including the main level Master Bedroom with bay window, luxurious whirlpool bath, and a large walk-in closet. There is a full finished basement for entertaining, which includes 2 additional storage rooms that could also be easily finished. Recently redecorated. The patio overlooks the 9-hole golf course. Maintenance-free landscaping, gated community, park-like setting with walking paths. The subdivision is located just across the street from Sandburg High School, and is close to shopping, dining, and transportation. $3000 APPLIANCE/CARPETING ALLOWANCE
Property Specifics
| Single Family | |
| — | |
| — | |
| 2004 | |
| Full | |
| MANCHESTER | |
| No | |
| 0.22 |
| Cook | |
| Southmoor | |
| 161 / Monthly | |
| Insurance,Exterior Maintenance,Lawn Care,Snow Removal | |
| Lake Michigan | |
| Public Sewer | |
| 09828469 | |
| 23343060010000 |
Property History
| DATE: | EVENT: | PRICE: | SOURCE: |
|---|---|---|---|
| 18 May, 2018 | Sold | $409,900 | MRED MLS |
| 10 Mar, 2018 | Under contract | $419,900 | MRED MLS |
| 8 Jan, 2018 | Listed for sale | $419,900 | MRED MLS |
Room Specifics
Total Bedrooms: 5
Bedrooms Above Ground: 4
Bedrooms Below Ground: 1
Dimensions: —
Floor Type: Carpet
Dimensions: —
Floor Type: Carpet
Dimensions: —
Floor Type: Carpet
Dimensions: —
Floor Type: —
Full Bathrooms: 4
Bathroom Amenities: Whirlpool,Separate Shower,Double Sink
Bathroom in Basement: 1
Rooms: Bedroom 5,Office,Foyer
Basement Description: Finished
Other Specifics
| 2 | |
| — | |
| — | |
| Patio | |
| Golf Course Lot | |
| 115X72X61X115X43 | |
| — | |
| Full | |
| Vaulted/Cathedral Ceilings, Hardwood Floors, First Floor Bedroom, In-Law Arrangement, First Floor Laundry, First Floor Full Bath | |
| Range, Microwave, Dishwasher, Refrigerator, Washer, Dryer, Disposal | |
| Not in DB | |
| — | |
| — | |
| — | |
| Gas Starter |
Tax History
| Year | Property Taxes |
|---|---|
| 2018 | $8,611 |
Contact Agent
Nearby Sold Comparables
Contact Agent
Listing Provided By
R M Post Realtors





