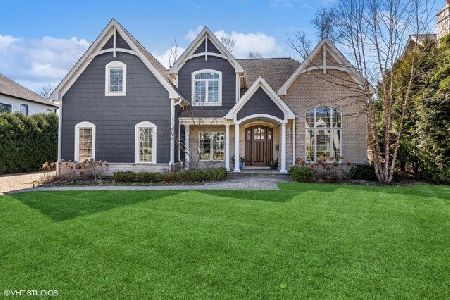946 Burton Terrace, Glenview, Illinois 60025
$1,245,000
|
Sold
|
|
| Status: | Closed |
| Sqft: | 3,575 |
| Cost/Sqft: | $363 |
| Beds: | 4 |
| Baths: | 5 |
| Year Built: | 2010 |
| Property Taxes: | $21,413 |
| Days On Market: | 1808 |
| Lot Size: | 0,23 |
Description
STUNNING WITH OVER 5500 SQF OF LIVING SPACE!! QUALITY BUILT BRICK & STONE HOME WITH 5 bedrooms, 4.1 bath just minutes from highway, town, train, and library. Architectural ceilings. Custom millwork. Hardwood floors thru-out the entire home. Gourmet White kitchen with custom cabinets, island and Viking/Wolf stainless steel appliances opens to two story family room with fireplace. Stylish master suite with Huge walk-in closet and luxury bath, First floor office. Second floor laundry room. Fully Finished basement with recreation room, 5th bedroom & bath. Incredible appointments throughout. Attached three car garage. Huge Brick-paver patio w/outdoor built-in fireplace for enjoying the professionally landscaped yard. Welcome Home!!
Property Specifics
| Single Family | |
| — | |
| Traditional | |
| 2010 | |
| Full | |
| — | |
| No | |
| 0.23 |
| Cook | |
| Glen Oak Acres | |
| 0 / Not Applicable | |
| None | |
| Lake Michigan | |
| Public Sewer | |
| 10989350 | |
| 04253060190000 |
Nearby Schools
| NAME: | DISTRICT: | DISTANCE: | |
|---|---|---|---|
|
Grade School
Lyon Elementary School |
34 | — | |
|
Middle School
Attea Middle School |
34 | Not in DB | |
|
High School
Glenbrook South High School |
225 | Not in DB | |
Property History
| DATE: | EVENT: | PRICE: | SOURCE: |
|---|---|---|---|
| 22 Jun, 2009 | Sold | $380,000 | MRED MLS |
| 9 May, 2009 | Under contract | $499,900 | MRED MLS |
| 4 May, 2009 | Listed for sale | $499,900 | MRED MLS |
| 15 Jun, 2021 | Sold | $1,245,000 | MRED MLS |
| 24 Mar, 2021 | Under contract | $1,298,900 | MRED MLS |
| 6 Feb, 2021 | Listed for sale | $1,298,900 | MRED MLS |
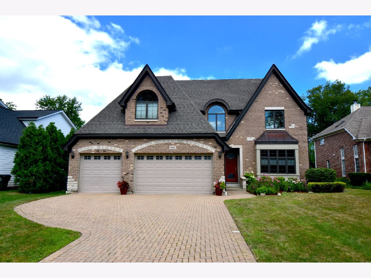
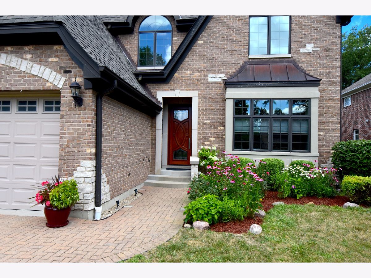
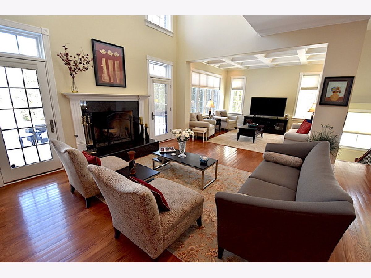
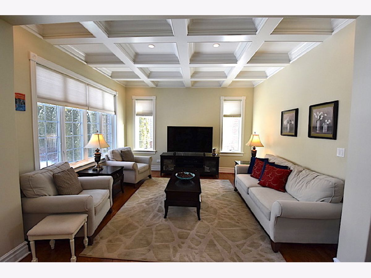
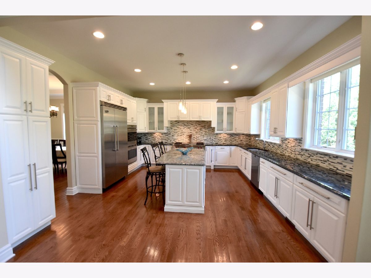
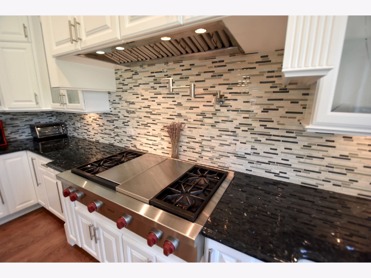
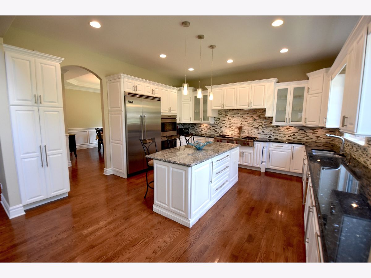
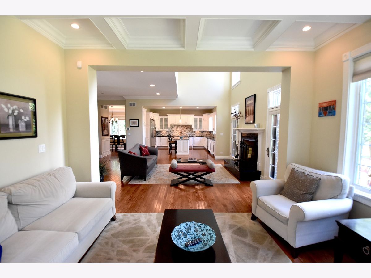
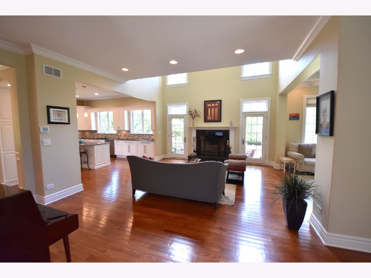
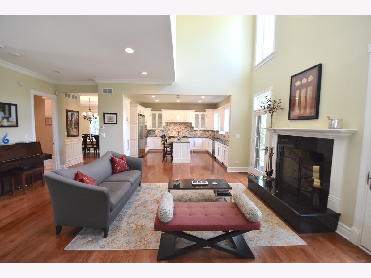
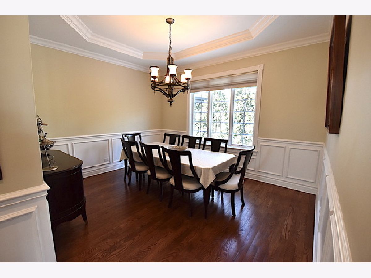
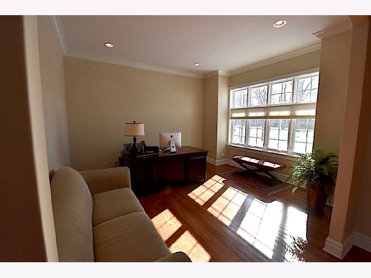
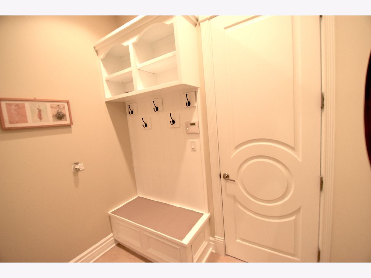
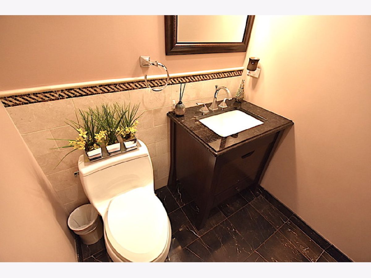
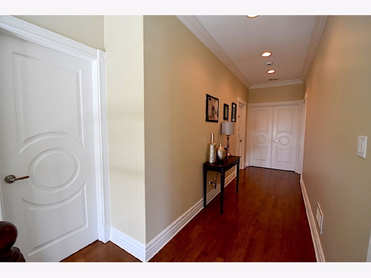
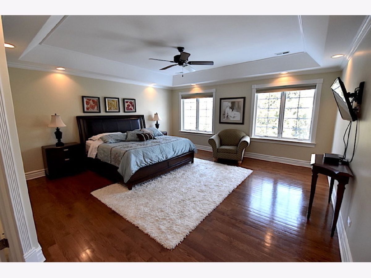
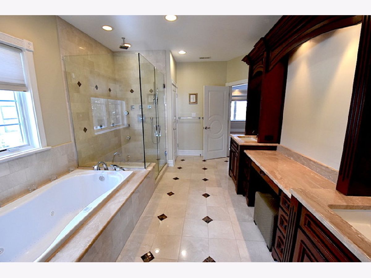
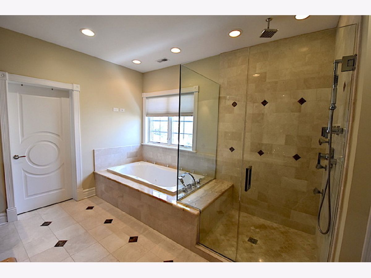
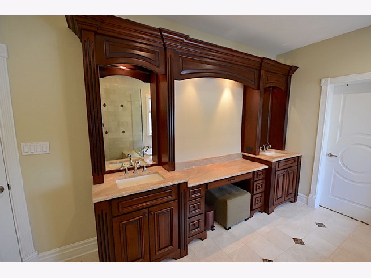
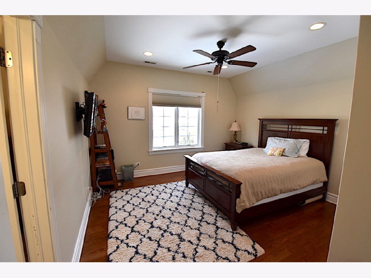
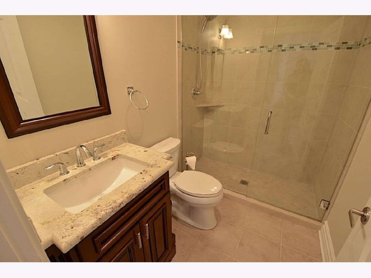
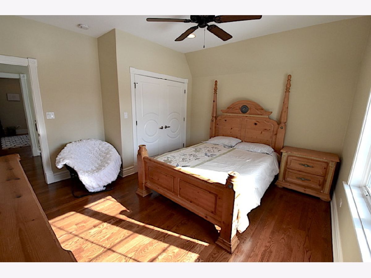
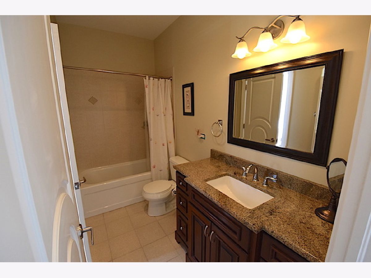
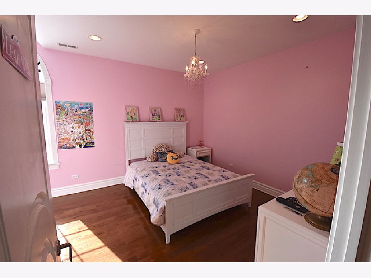
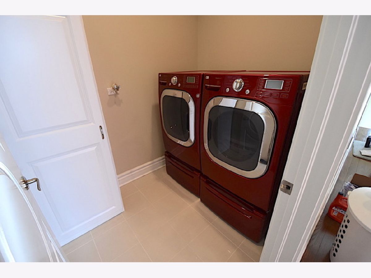
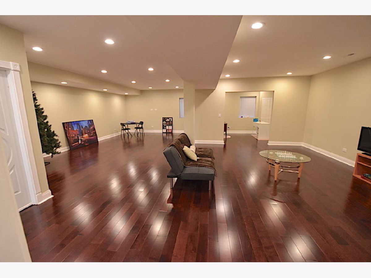
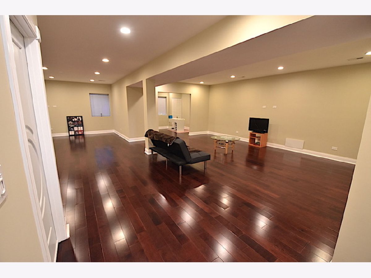
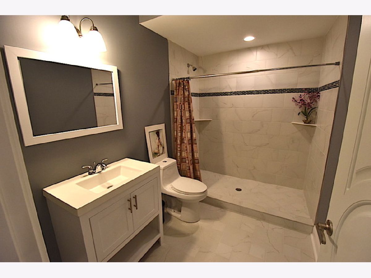
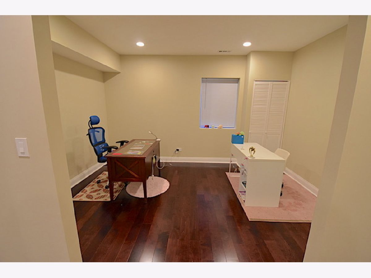
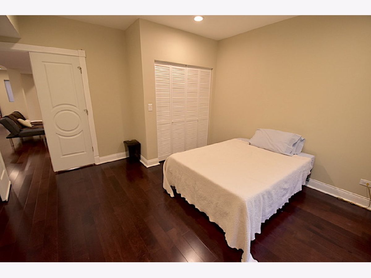
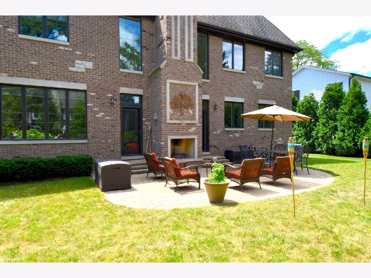
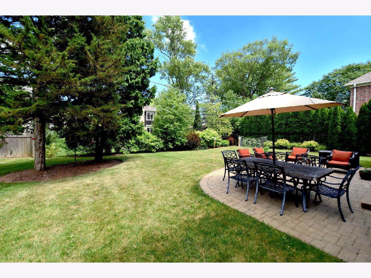
Room Specifics
Total Bedrooms: 5
Bedrooms Above Ground: 4
Bedrooms Below Ground: 1
Dimensions: —
Floor Type: Hardwood
Dimensions: —
Floor Type: Hardwood
Dimensions: —
Floor Type: Hardwood
Dimensions: —
Floor Type: —
Full Bathrooms: 5
Bathroom Amenities: Whirlpool,Separate Shower,Double Sink
Bathroom in Basement: 1
Rooms: Sun Room,Bedroom 5,Recreation Room,Office,Mud Room,Storage,Walk In Closet
Basement Description: Finished
Other Specifics
| 3 | |
| Concrete Perimeter | |
| Concrete | |
| Brick Paver Patio, Fire Pit | |
| — | |
| 74X 174 | |
| — | |
| Full | |
| Vaulted/Cathedral Ceilings, Hardwood Floors, Second Floor Laundry, Walk-In Closet(s) | |
| Double Oven, Microwave, Dishwasher, High End Refrigerator, Washer, Dryer, Indoor Grill, Stainless Steel Appliance(s), Cooktop | |
| Not in DB | |
| Park, Pool, Stable(s), Street Paved | |
| — | |
| — | |
| Wood Burning, Gas Starter |
Tax History
| Year | Property Taxes |
|---|---|
| 2009 | $6,791 |
| 2021 | $21,413 |
Contact Agent
Nearby Similar Homes
Nearby Sold Comparables
Contact Agent
Listing Provided By
REMAX Legends







