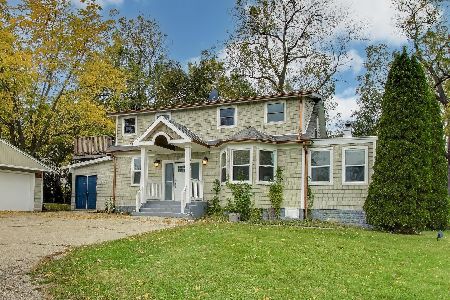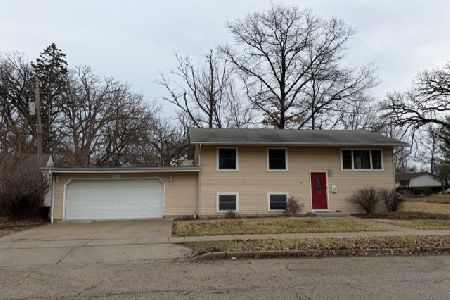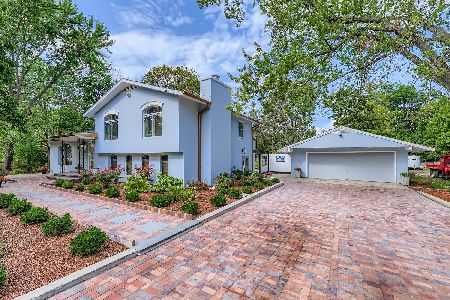946 Clearbrook Park Drive, Mundelein, Illinois 60060
$225,000
|
Sold
|
|
| Status: | Closed |
| Sqft: | 1,080 |
| Cost/Sqft: | $208 |
| Beds: | 3 |
| Baths: | 2 |
| Year Built: | 1967 |
| Property Taxes: | $3,821 |
| Days On Market: | 2879 |
| Lot Size: | 0,00 |
Description
This wonderful tri-level home is located on a quiet cul-de-sac in popular Clearbrook Park. Amenities include a lovely updated eat-in kitchen with 40" oak cabinets w/warm under cab lighting, newer SS appliances, durable Wilsonart tile flooring, and vaulted ceiling; the vaulted-ceiling living room has hdwd flooring under the berber carpet and is well lit by the attractive bay window. There are 3 comfortable bedrooms up all with double closets and hdwd floors. The lower level includes a carpeted family room with cozy wood burning stove and a 13x10 den/office with a large closet space. The LL utility room has newer washer and dryers and lots of custom cabinets and counter space as well. Features of this home include hdwd flooring on main levels, volume ceilings, new windows throughout, new roof, central air, high efficiency furnace, a 4/5 ft tall crawl space for storage, concrete drive, and 2.5 car garage. This home is steps from the neighborhood park and is in Hawthorn school district
Property Specifics
| Single Family | |
| — | |
| Tri-Level | |
| 1967 | |
| Walkout | |
| — | |
| No | |
| — |
| Lake | |
| Clearbrook Park | |
| 0 / Not Applicable | |
| None | |
| Lake Michigan | |
| Public Sewer | |
| 09876971 | |
| 11312030180000 |
Nearby Schools
| NAME: | DISTRICT: | DISTANCE: | |
|---|---|---|---|
|
Grade School
Aspen Elementary School |
73 | — | |
|
Middle School
Hawthorn Middle School South |
73 | Not in DB | |
Property History
| DATE: | EVENT: | PRICE: | SOURCE: |
|---|---|---|---|
| 13 Apr, 2018 | Sold | $225,000 | MRED MLS |
| 11 Mar, 2018 | Under contract | $224,900 | MRED MLS |
| 7 Mar, 2018 | Listed for sale | $224,900 | MRED MLS |
Room Specifics
Total Bedrooms: 3
Bedrooms Above Ground: 3
Bedrooms Below Ground: 0
Dimensions: —
Floor Type: Hardwood
Dimensions: —
Floor Type: Hardwood
Full Bathrooms: 2
Bathroom Amenities: —
Bathroom in Basement: 1
Rooms: Office
Basement Description: Finished
Other Specifics
| 2.5 | |
| — | |
| Concrete | |
| — | |
| Cul-De-Sac,Fenced Yard | |
| 40X130X129X108 | |
| — | |
| None | |
| Vaulted/Cathedral Ceilings, Hardwood Floors | |
| Range, Microwave, Dishwasher, Refrigerator, Freezer, Washer, Dryer, Stainless Steel Appliance(s) | |
| Not in DB | |
| — | |
| — | |
| — | |
| — |
Tax History
| Year | Property Taxes |
|---|---|
| 2018 | $3,821 |
Contact Agent
Nearby Similar Homes
Nearby Sold Comparables
Contact Agent
Listing Provided By
Century 21 Affiliated







