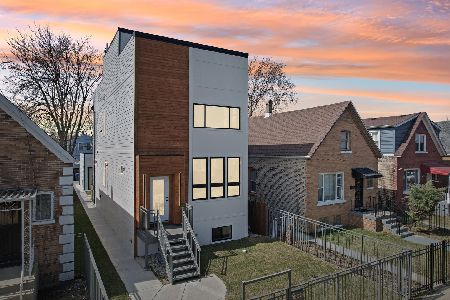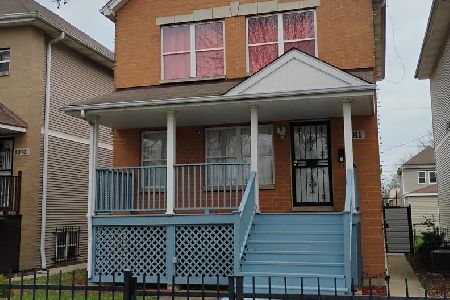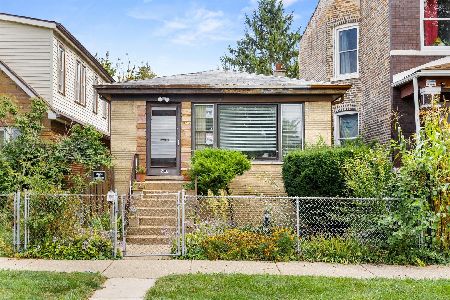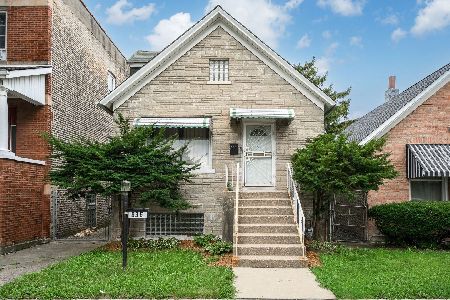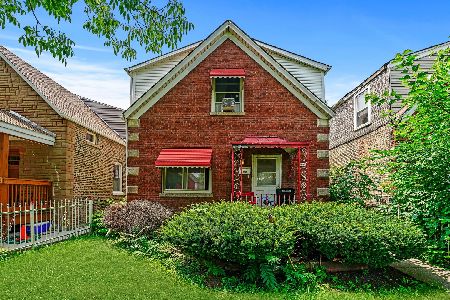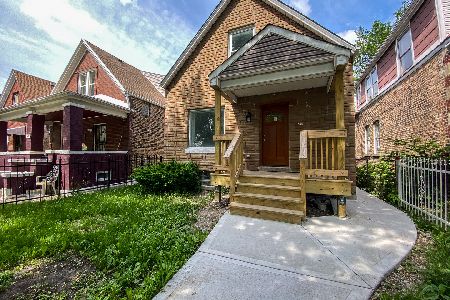946 Keystone Avenue, Humboldt Park, Chicago, Illinois 60651
$345,000
|
Sold
|
|
| Status: | Closed |
| Sqft: | 1,800 |
| Cost/Sqft: | $194 |
| Beds: | 3 |
| Baths: | 3 |
| Year Built: | 1907 |
| Property Taxes: | $3,874 |
| Days On Market: | 1577 |
| Lot Size: | 0,09 |
Description
Brick 4 bedroom/ 3 bathroom single family home in the West Humboldt Park area. Open floor plan as you walk into this bright living-room / dining area with Hardwood floors through out. As you head to the kitchen you are presented with 42" cabinets, granite countertop and Stainless Steel Appliances. 1st floor bedroom has a walk in closet, master bath with a steam shower for 2. 2nd level has a Rec room, bathroom with steam shower, and 2 bedrooms one consisting a walk in closet. As we go to lower level you find a family room, bedroom, 3r bathroom and laundry room. New H-VAC, tankless water heater and sump pump. Head outside and you have a brand new 2 car garage with a party door. Property has new roof, recently been tuck-pointed, and new concrete front an rear.
Property Specifics
| Single Family | |
| — | |
| — | |
| 1907 | |
| Full | |
| — | |
| No | |
| 0.09 |
| Cook | |
| — | |
| 0 / Not Applicable | |
| None | |
| Public | |
| Public Sewer | |
| 11170143 | |
| 16034220250000 |
Nearby Schools
| NAME: | DISTRICT: | DISTANCE: | |
|---|---|---|---|
|
Grade School
Piccolo Elementary School Specia |
299 | — | |
|
High School
Orr Community Academy High Schoo |
299 | Not in DB | |
Property History
| DATE: | EVENT: | PRICE: | SOURCE: |
|---|---|---|---|
| 24 Aug, 2021 | Sold | $345,000 | MRED MLS |
| 27 Jul, 2021 | Under contract | $349,000 | MRED MLS |
| 27 Jul, 2021 | Listed for sale | $349,000 | MRED MLS |
| 2 Oct, 2023 | Sold | $370,000 | MRED MLS |
| 14 Aug, 2023 | Under contract | $374,900 | MRED MLS |
| 9 Aug, 2023 | Listed for sale | $374,900 | MRED MLS |
| 6 Oct, 2025 | Sold | $400,000 | MRED MLS |
| 19 Aug, 2025 | Under contract | $435,000 | MRED MLS |
| 19 Jul, 2025 | Listed for sale | $435,000 | MRED MLS |
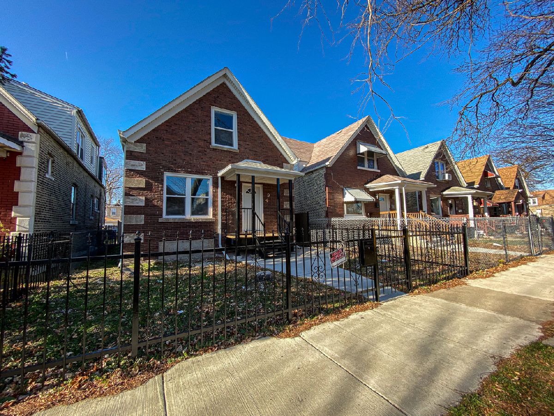
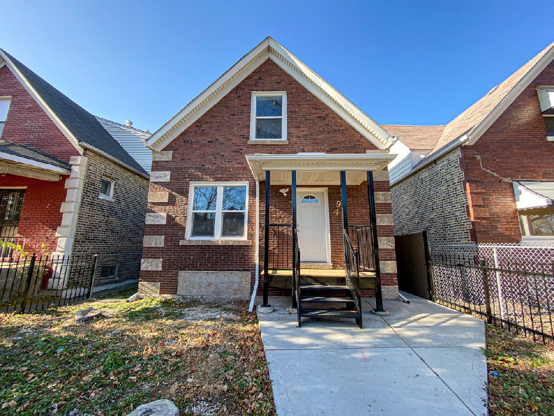
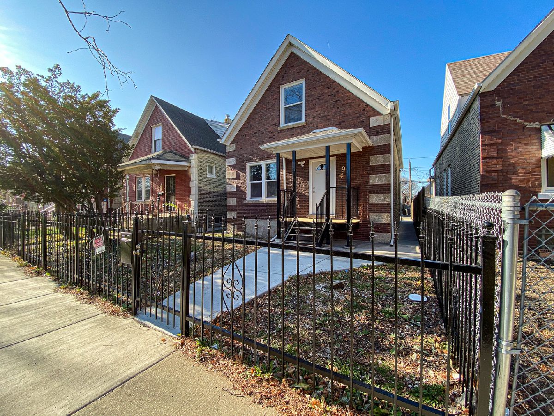
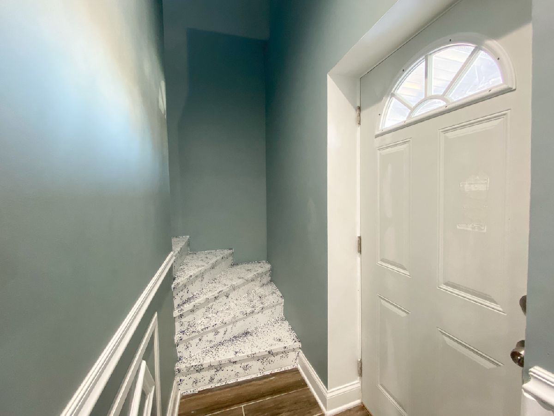
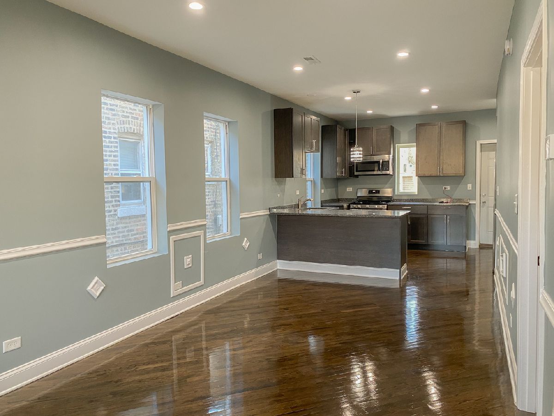
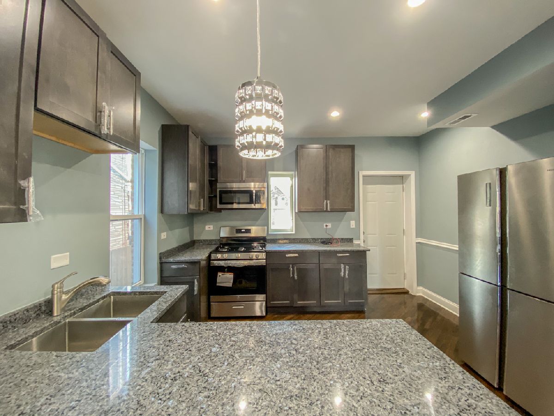
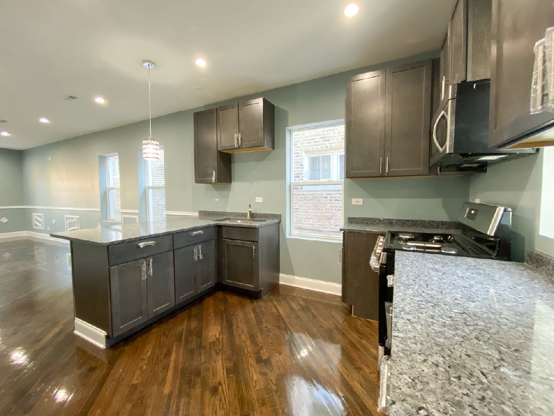
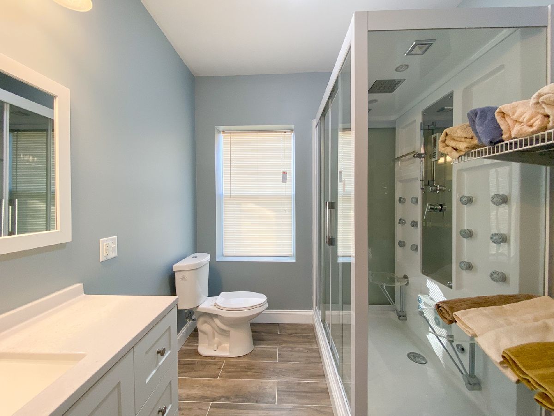

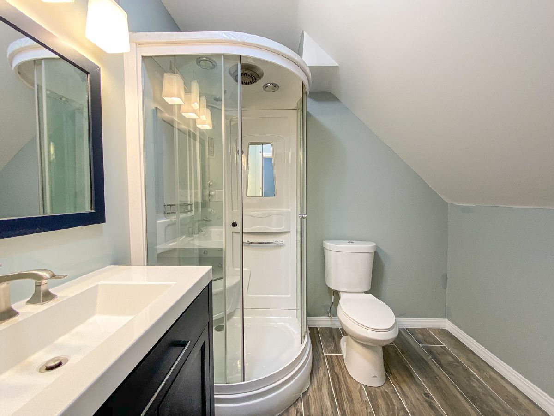
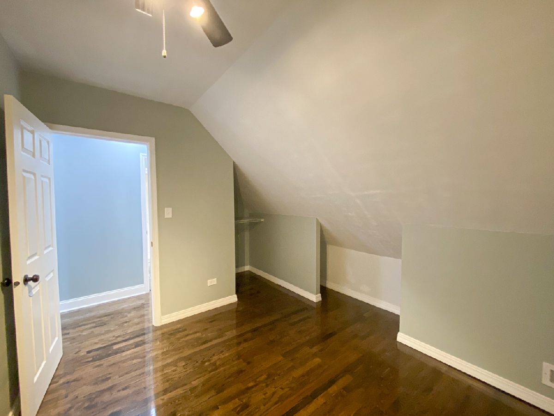
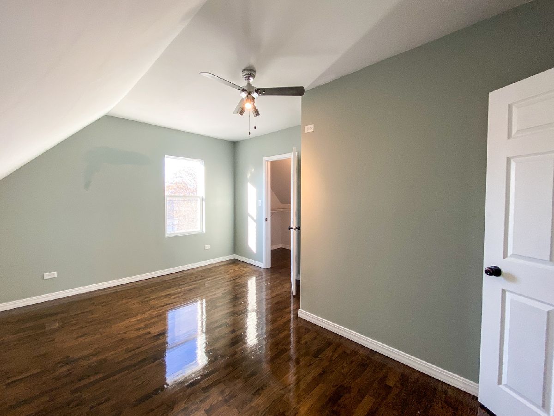
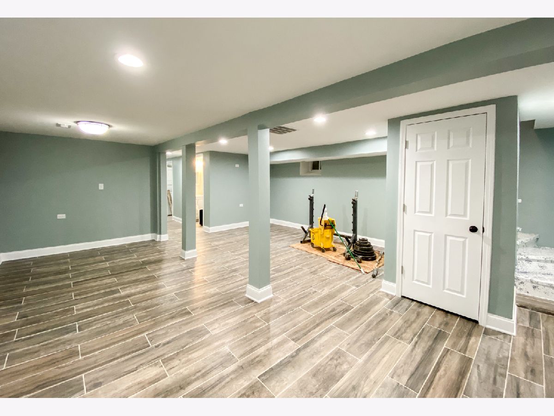

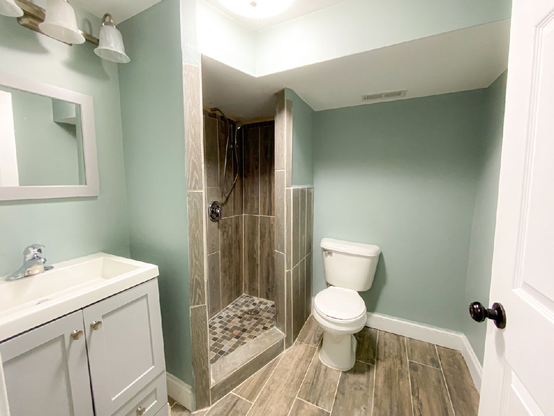

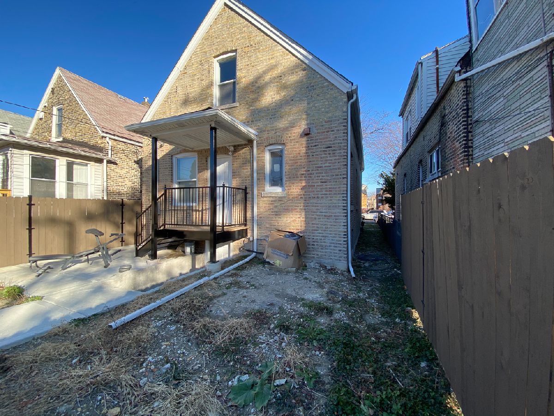



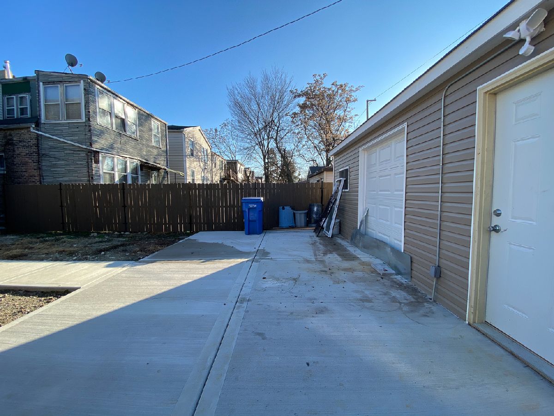

Room Specifics
Total Bedrooms: 4
Bedrooms Above Ground: 3
Bedrooms Below Ground: 1
Dimensions: —
Floor Type: Hardwood
Dimensions: —
Floor Type: Hardwood
Dimensions: —
Floor Type: Wood Laminate
Full Bathrooms: 3
Bathroom Amenities: Steam Shower,Full Body Spray Shower
Bathroom in Basement: 1
Rooms: Walk In Closet,Recreation Room,Other Room
Basement Description: Finished
Other Specifics
| 2 | |
| Concrete Perimeter | |
| — | |
| — | |
| — | |
| 29.9 X 126.8 | |
| — | |
| Full | |
| Hardwood Floors, First Floor Bedroom, First Floor Full Bath, Walk-In Closet(s) | |
| — | |
| Not in DB | |
| Sidewalks, Street Lights, Street Paved | |
| — | |
| — | |
| — |
Tax History
| Year | Property Taxes |
|---|---|
| 2021 | $3,874 |
| 2023 | $5,228 |
| 2025 | $5,502 |
Contact Agent
Nearby Similar Homes
Contact Agent
Listing Provided By
Greater Chicago Real Estate Inc.


